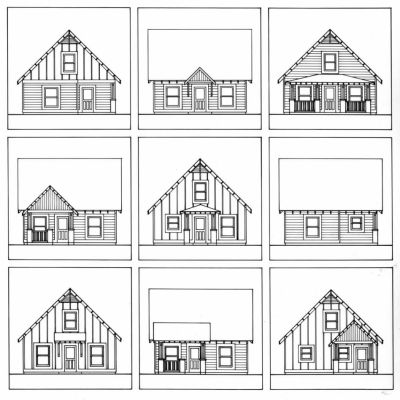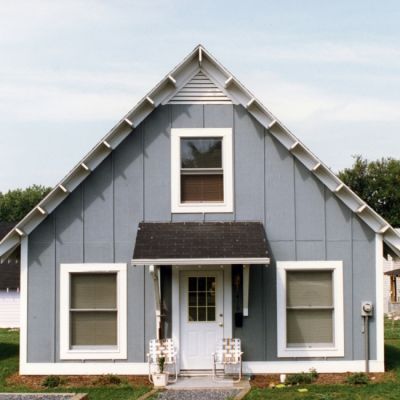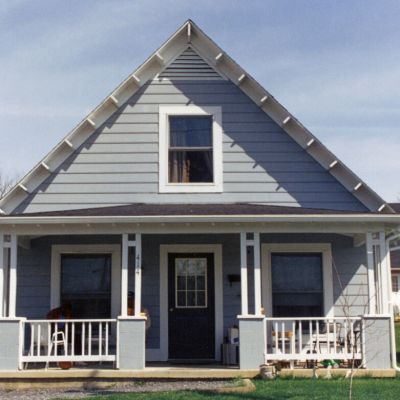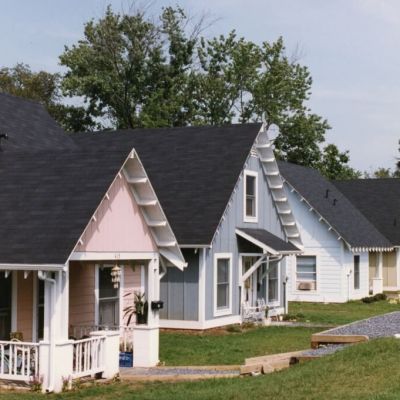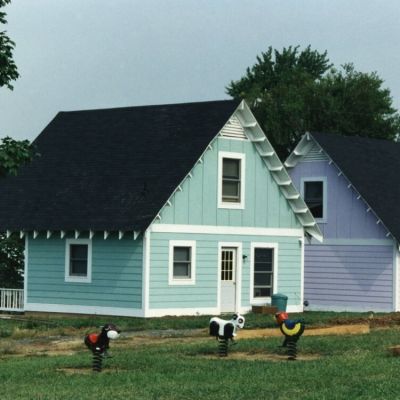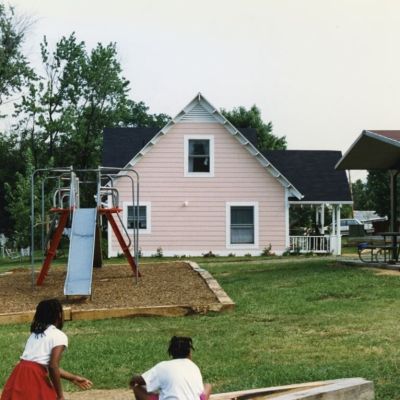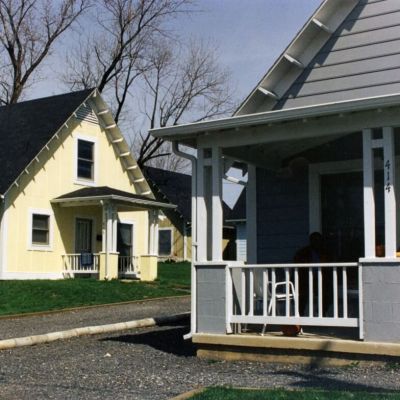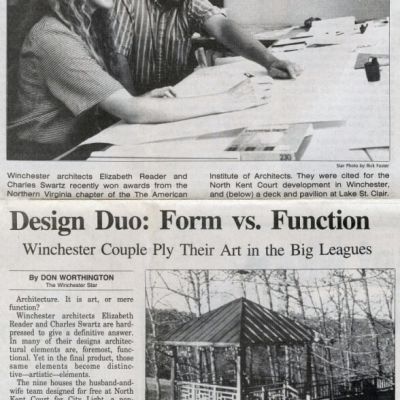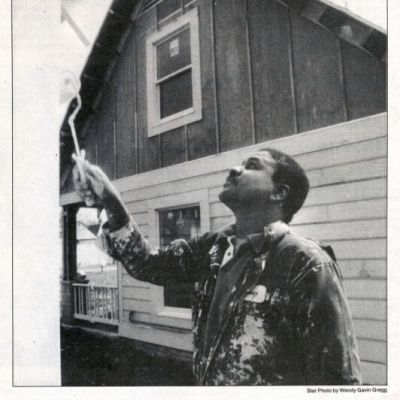NORTH KENT COURT
WINCHESTER, VIRGINIA
The client for this project was a local community based, non-profit, affordable housing development corporation whose goal is to increase the amount of affordable housing for low and moderate income residents. The project consists of nine, single family, detached, low cost houses situated in a low income, minority neighborhood. The new houses are surrounded primarily by one to two story single family dwellings, and they are bordered to the south by a recently rejuvenated neighborhood playground.
The residents of the neighborhood did not want low cost housing in the form of row houses, garden apartments, or a large apartment building. Instead, they wanted single family houses which blended into the existing fabric of the neighborhood and could not easily be identified as low income. The non-profit group’s program called for detached houses, primarily to serve families. Four of the nine houses were to be accessible on the first floor to the physically disabled. Eight of the houses were to have three bedrooms, and the ninth was to have two bedrooms.
Instead of nine identical houses, each house differs from the others in both plan and elevation, thereby providing variety and making each resident’s house identifiable and unique. The design of the houses also respects the town’s traditional vernacular architecture – wood frame construction, steeply pitched roofs, and front porches.
The houses are all compact, 950 to 1000 square feet, one and a half story structures with forty-five degree roof pitches. All have a twenty-four foot square building footprint, which maximizes the interior space while minimizing the exterior building envelope, and which enables the houses to fit on small building lots. By alternating the direction of the roof ridge on every other house, two distinct street front elevations were created without changing the building footprint, construction, or materials. The front porches enable the occupants to monitor the street and help to promote a sense of neighborliness. The rafters and porch framing were left exposed, a detail which relates to both area Craftsman style houses and vernacular farm structures, and which eliminates some exterior finish carpentry.
The houses’ first floor bedrooms allow for flexibility in that they may be used as bedrooms, dining rooms, or family rooms. Circulation space was reduced to a minimum in order to optimize usable living space. The windows, though few in number, are large and provide maximum impact, giving the houses open, light interiors which help compensate for their small volumes.
PROJECT CREDITS
- Builder: City Light Development Corp., Winchester, Virginia
- Structural Engineer: Structural Concepts, Inc., Winchester, Virginia
