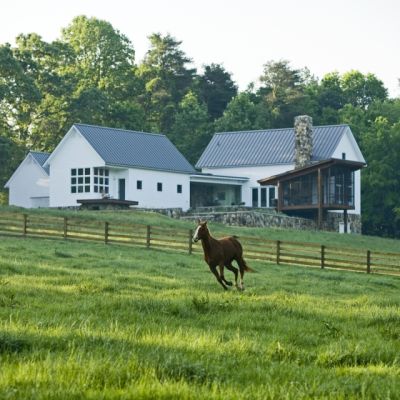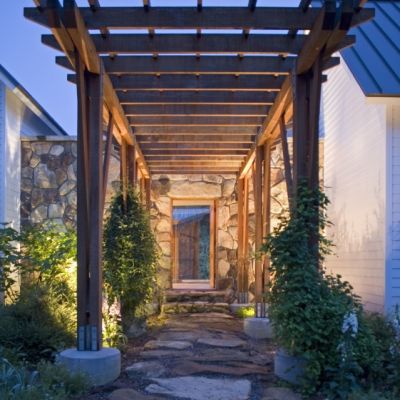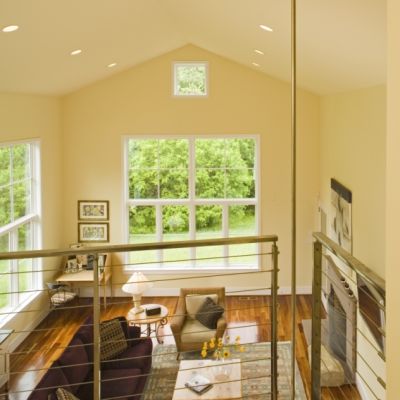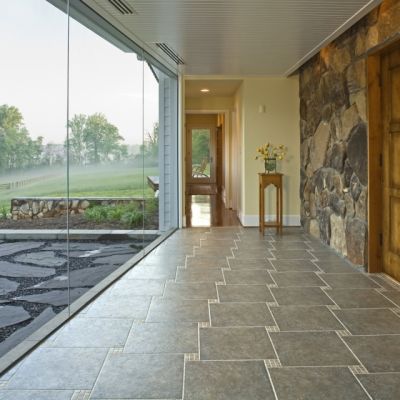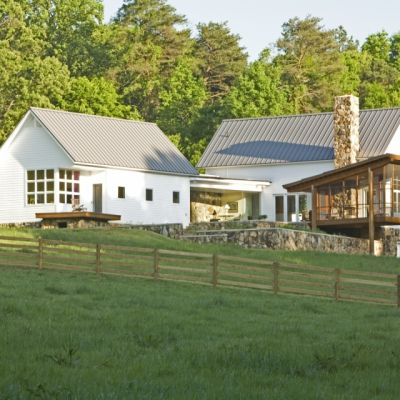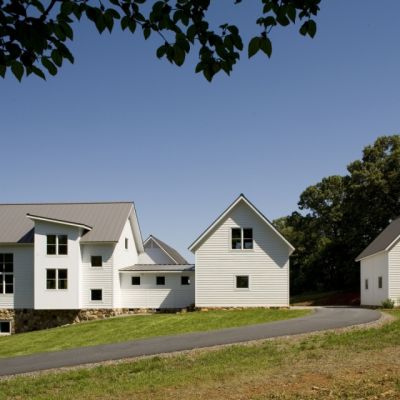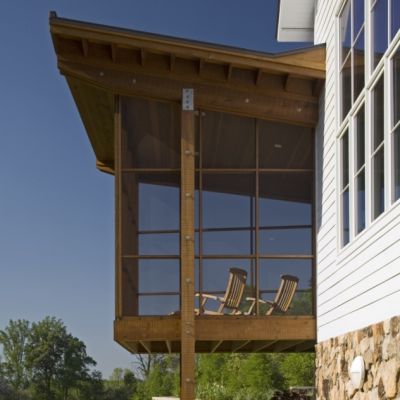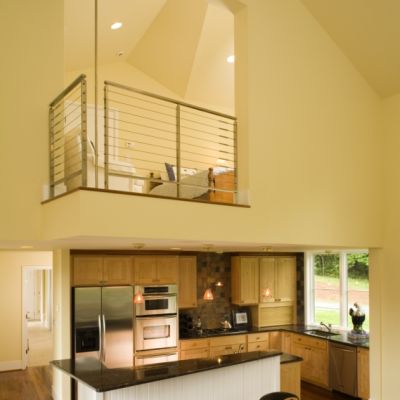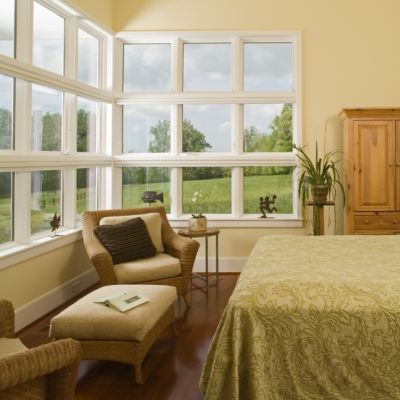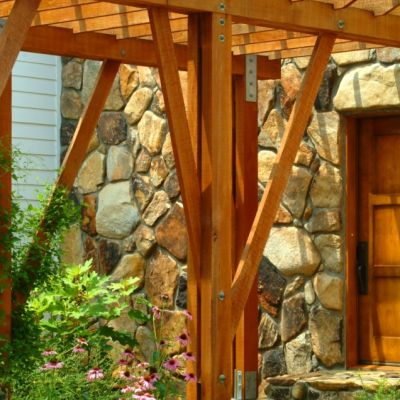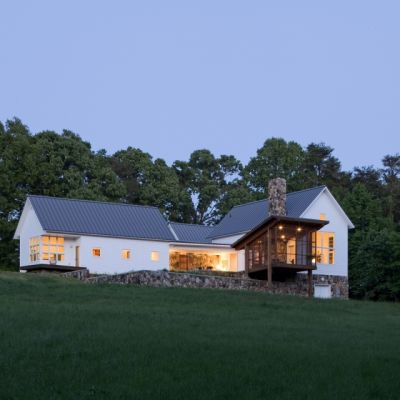SWEETBAY FARM
STATESVILLE, NORTH CAROLINA
This project was an interaction between our firm and our client, a licensed architect who worked as an architectural facilities manager for a major corporation. The client wanted a modern farmhouse, and she and her family’s commercial construction company wanted to build it. Her land was comprised of large, rolling fields in rural North Carolina. In order to create outdoor spaces within the larger landscape of the site’s pasture and fields, we sited the house on the edge of a large oval pasture. This pasture was formed by a ravine, and also by trees that followed the fence lines.
The arrangement of the road and house were composed to maximize the drama of the entry sequence. The driveway enters the property through a large field, turns and passes through the woods, then runs between twin garage buildings into a parking court. The house and road are deliberately placed to block the view of the oval pasture until you enter the house. Entry into the house is through an eccentric pergola, to an oversized wooden garden door set in a solid stone wall. On the opposite side of this solid wall is a floor- to- ceiling, butt- glazed wall, which opens up to the layers of the landscape beyond– a terrace, screened porch, elevated lawn, and the pasture and ravine beyond. The entry link, with its opposite walls of solid rock and open glass, connects the living and bedroom wings. The living wing is a simple, open plan volume that provides a view to the pasture, and allows a physical connection to the outdoors. The master bedroom wing also opens to the pasture, and its elevated platform deck defines the eastern edge of the courtyard.
PROJECT CREDITS
- Owner: Julia Wilson, Architect
- Builder: G.L. Wilson Building Co., Statesville, North Carolina
- Structural & Civil Engineer: Painter-Lewis P.L.C., Winchester, Virginia
- Photographer: Ron Blunt Photography, Hedgesville, West Virginia
