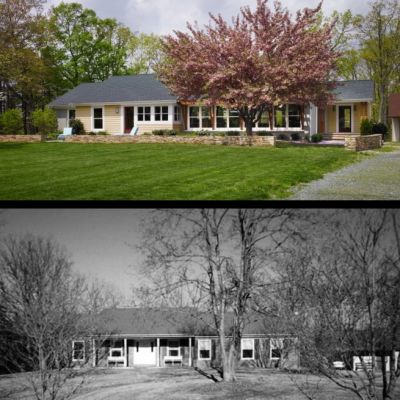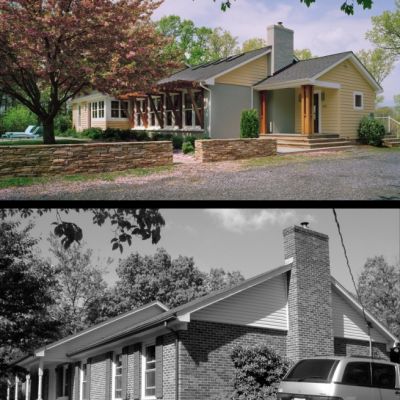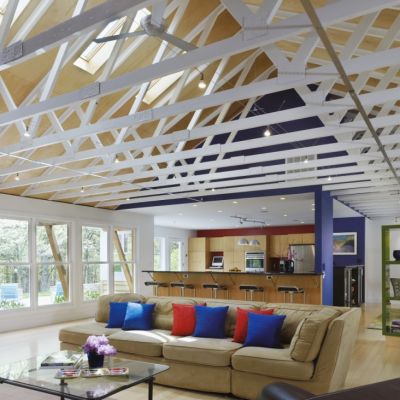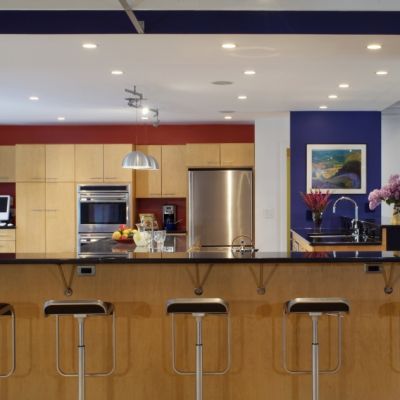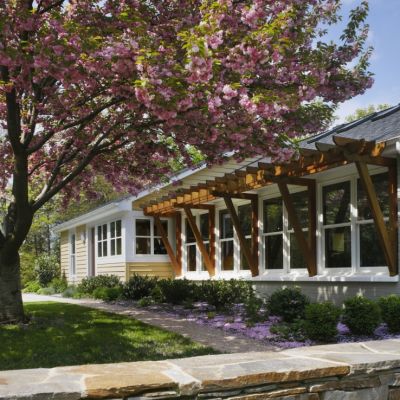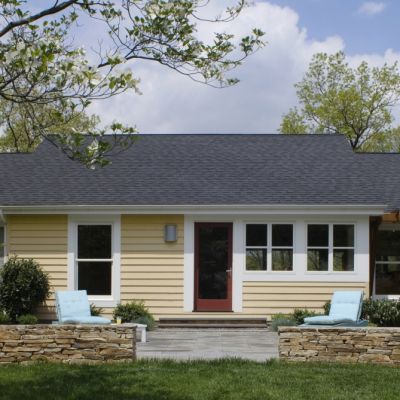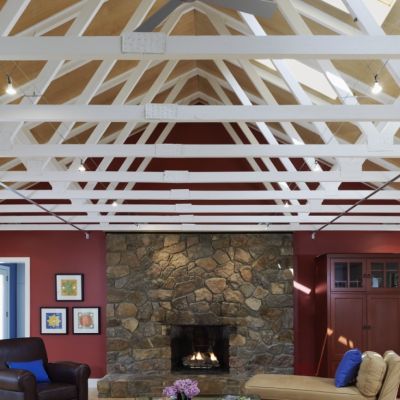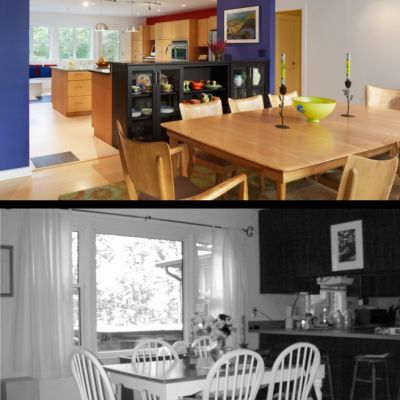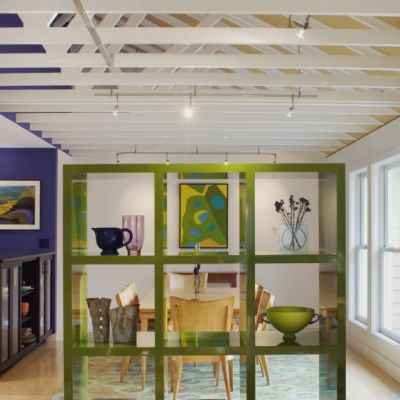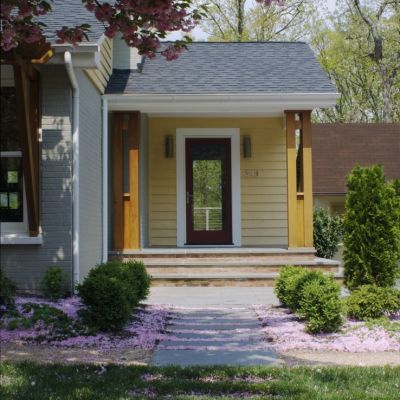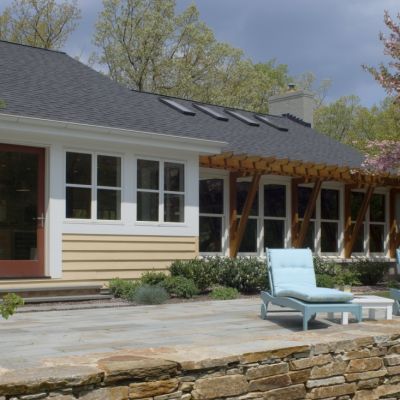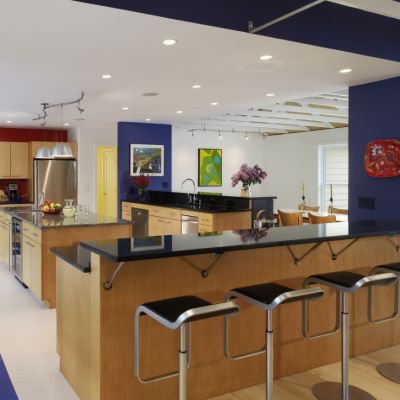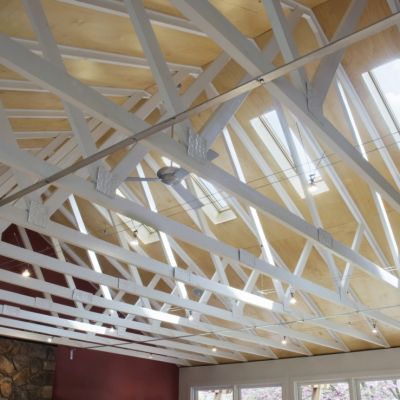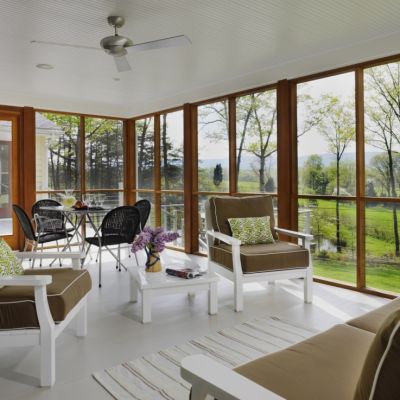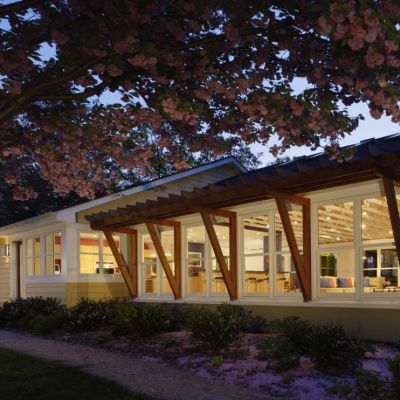THE SQUIRE
FREDERICK COUNTY, VIRGINIA
This house was built by our client and his brothers in 1975. It was a kit house, called “The Squire,” that he bought from Lowes. He changed what was supposed to be the garage into a large family room, and added two wings out the back, to the west, in the early 1990’s.
Our client and his wife decided it was time to transform The Squire. The house was pedestrian and uninspired, but in the right place, sitting between the edge of a large lawn and the woods, with a view to the Allegheny Mountains to the west. The existing house was large enough for our clients– it didn’t need more space, just better space. The family room was large, but had very few windows and an eight foot high ceiling. Since they didn’t want to add to the house or change its rooflines or footprint, we had to rethink the house, keeping it within its existing, prototypical ranch house volume.
In order to transform the house, we re-imagined it to be a ranch house loft. To create a sense of volume and height within the space, we took the ceiling off of the original, prefabricated, 2×4 trusses, painted them white, and added a birch veneer plywood ceiling below the new roof insulation. Once uncovered, these utility grade trusses, which were never meant to be exposed, totally transformed the living, dining, and kitchen spaces, which now flow together in a reworked, open plan. New windows, with an arbor sunshade, now flood this area with light, and strong paint colors enliven it. We enclosed the old, 5’ deep, never- used front porch, and incorporated it into the kitchen. The only addition was a small porch and entry vestibule, added to the end of the house. The bedrooms and baths still remain smaller and more straightforward, with the emphasis being on the living / dining / kitchen loft space. Landscaping and a terrace were added to the front of the house.
Our client has lived in his house for thirty- three years now, but in drastically different incarnations. The Squire, once an uninspired, production, entry– level kit ranch house, is now an open, light- filled loft space with a strong connection to the outdoors.
PROJECT CREDITS
- Contractor: Woodmark Construction and Electrical, Frederick County, Virginia
- Structural Engineer: Allen Associates, PC, Winchester, Virginia
- Landscape Architect: Siteworks Studio, Charlottesville, Virginia
- Photography: Hoachlander Davis Photography, Washington, D.C.
PUBLICATIONS
- Washingtonian Magazine, October 2009
