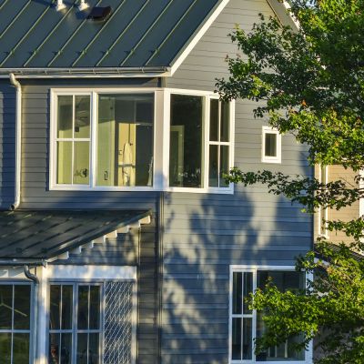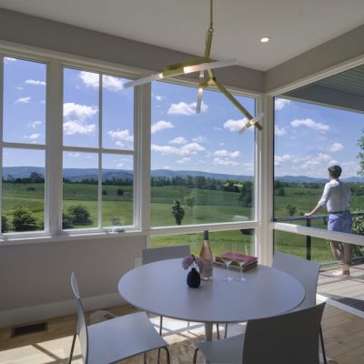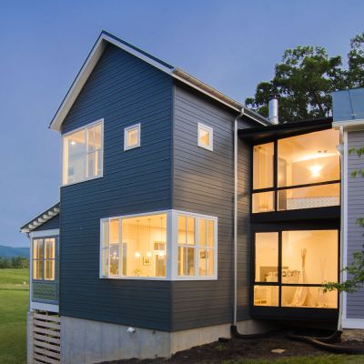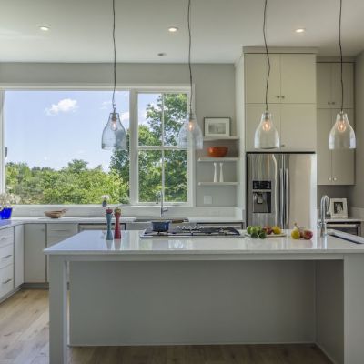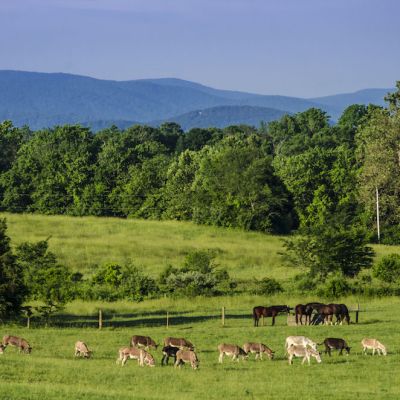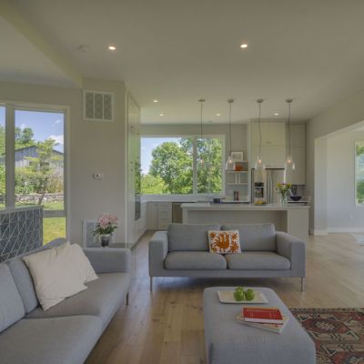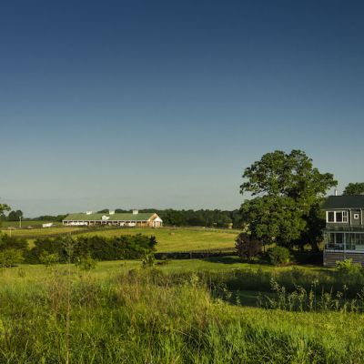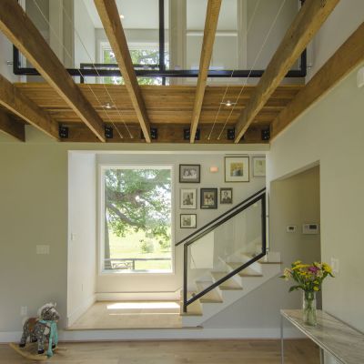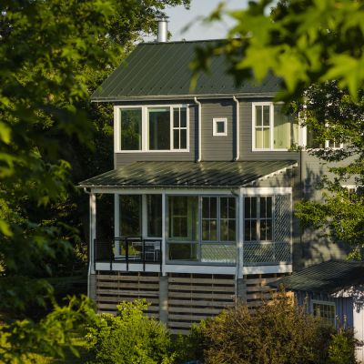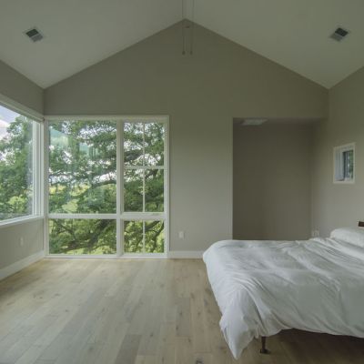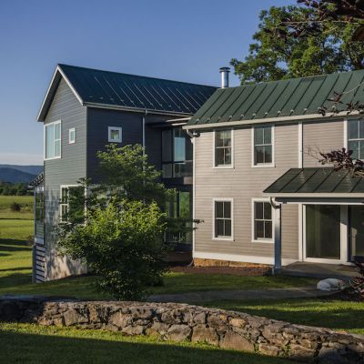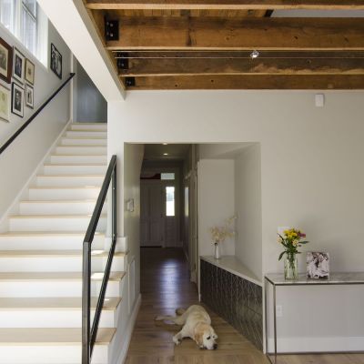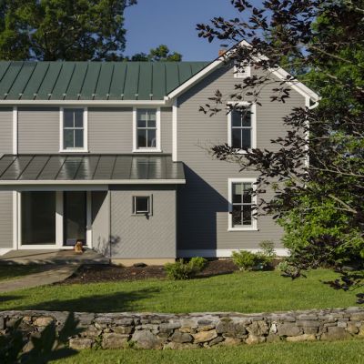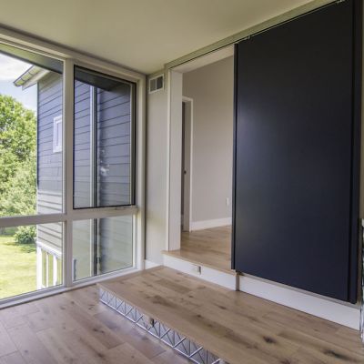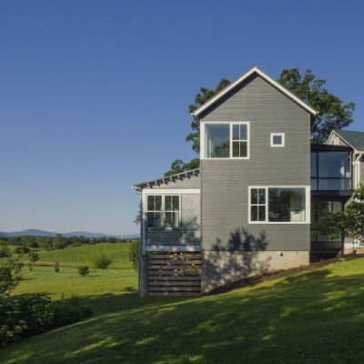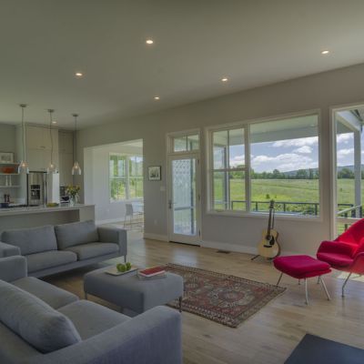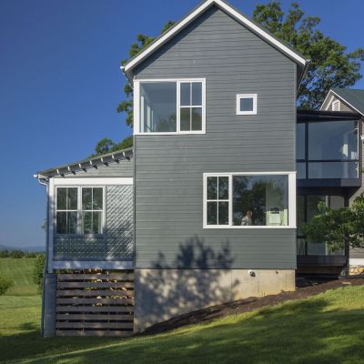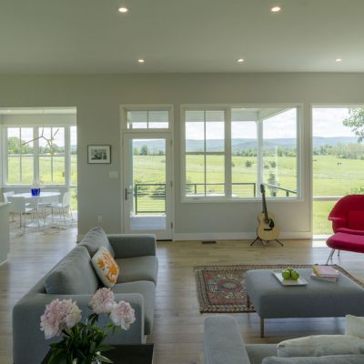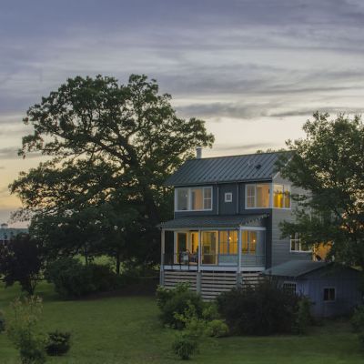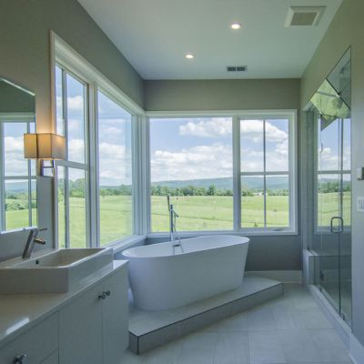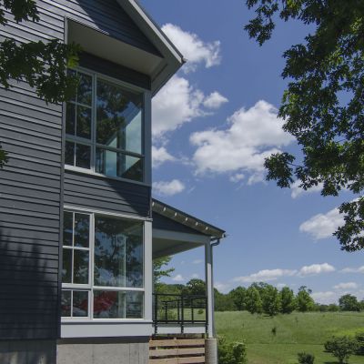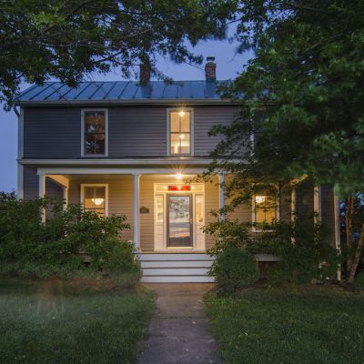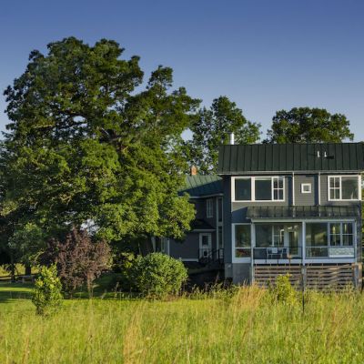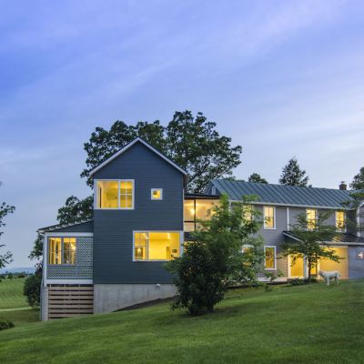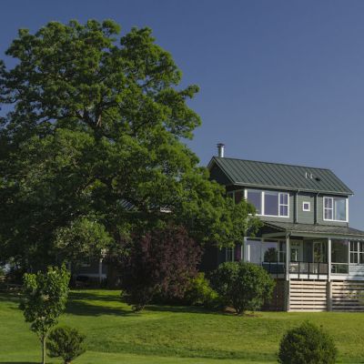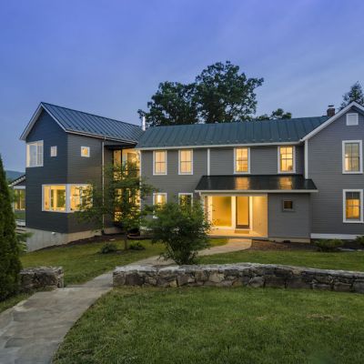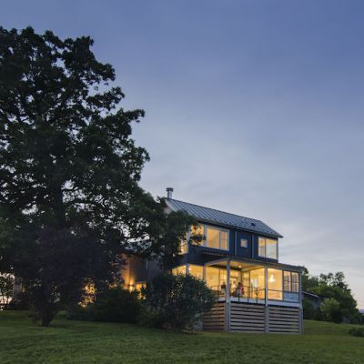RED GATE
MILLWOOD, VIRGINIA
This project is the renovation of, and addition to, a rural, mid- 1800’s, center hall farmhouse, with a later, rear addition. The house faced a country road and large horse barn to the west, but it didn’t take advantage of the beautiful views of the rolling hills, and the Blue Ridge Mountains, to the southeast.
The approach to the project was to utilize a modern take on the historical architectural vocabulary. The old farmhouse was renovated / restored, and its original front façade and porch were preserved. A new main entrance, facing the parking loop, was created towards the middle of the old ell wing. A new, canted kitchen/ living wing, with a master suite above, was added to exploit the southeastern view. The connection between the old house and the new addition was executed as a flat roofed glass wedge. In the addition, the massing, window configurations, exterior materials, and details were designed to simultaneously reflect and rethink rural vernacular farmhouse architecture.
PROJECT CREDITS
- Builder: Lodge Construction, Winchester, Virginia
- Structural Engineer: Painter- Lewis, P.L.C., Winchester, Virginia
- Photographer: Nathan Webb, AIA, Reader & Swartz Architects, P.C.
