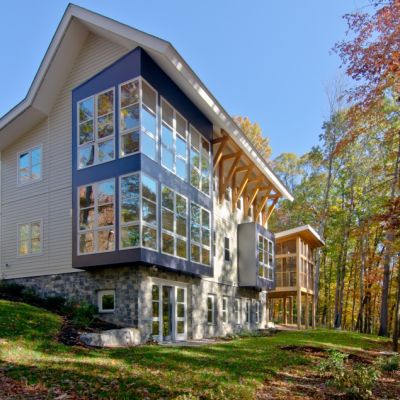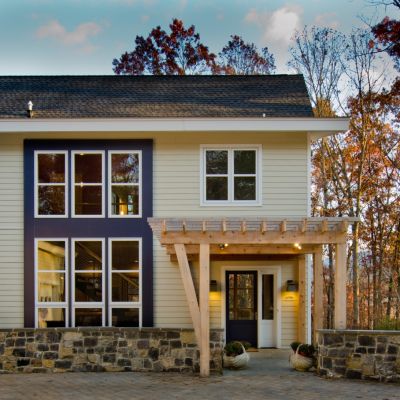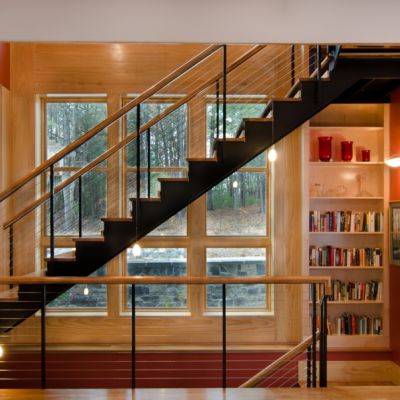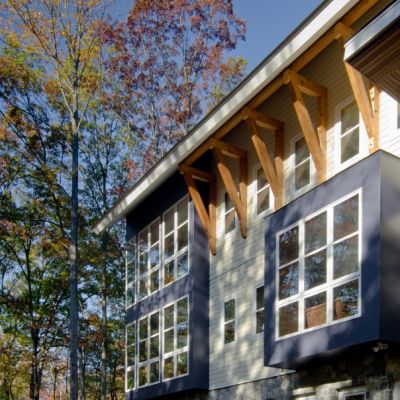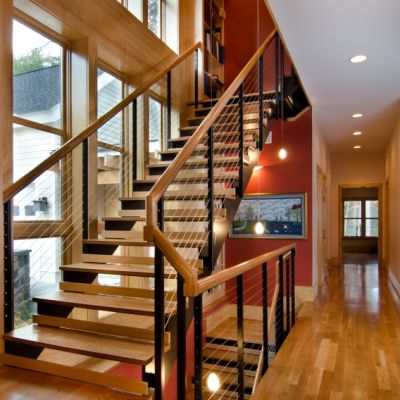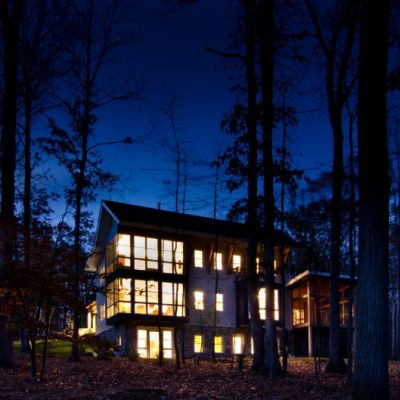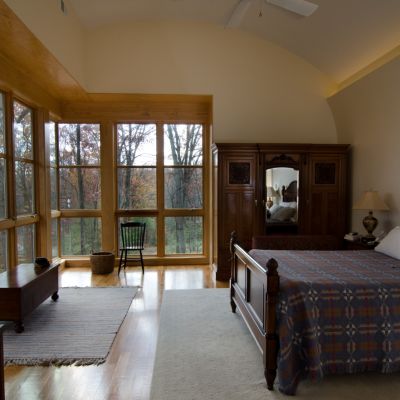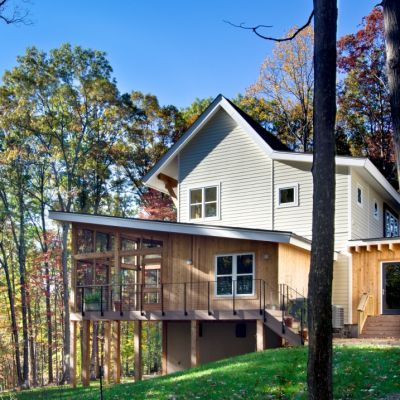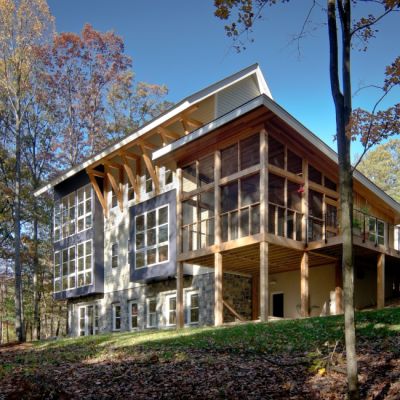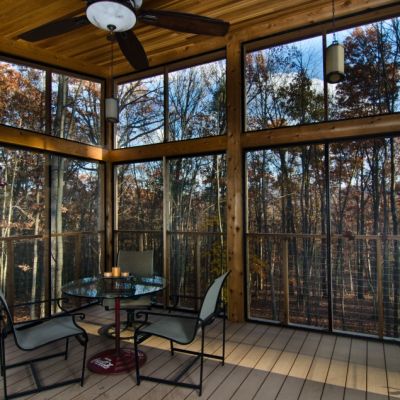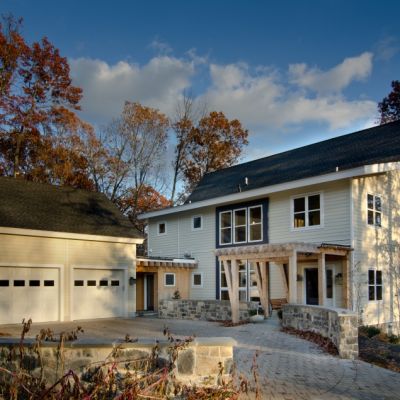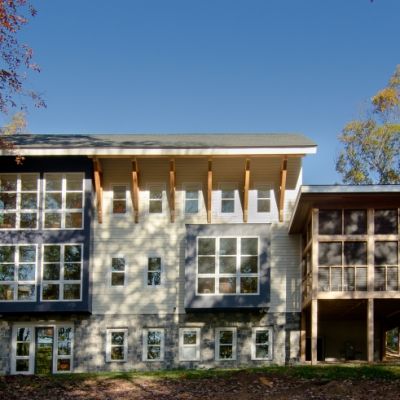BENTONVILLE HOUSE
BENTONVILLE, VIRGINIA
This project compactly places a four bedroom house on a heavily wooded site, in order to preserve the forest and to save construction costs. The house is designed for a retired couple who want to enjoy living in the woods and the mountains and need a fully accessible home to grow old in. The house is configured as a three story structure with a narrow, compact footprint banked into the gentle hillside and connected by stairs and a residential elevator. The house is accessed by a drive through the woods that terminates at a courtyard defined by an oval shaped stone wall. The entry is on the west façade along a linear circulation spine that contains halls, stairs, service areas and an elevator. All of the major spaces open to the southeast and the view of the Blue Ridge Mountains. The house uses vernacular forms and a simple rural material palette to define the structure. Large overhangs and cantilevered volumes with large windows punctuate the mill-like volume.
PROJECT CREDITS
- Builder: Fauver Construction, Winchester, Virginia
- Structural Engineer: Structural Concepts, Inc., Winchester, Virginia
- Photographer: Reader & Swartz Architects, PC, Winchester, Virginia
