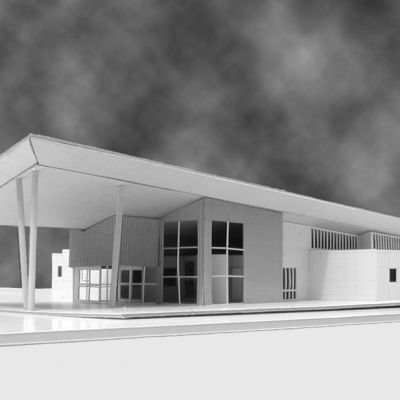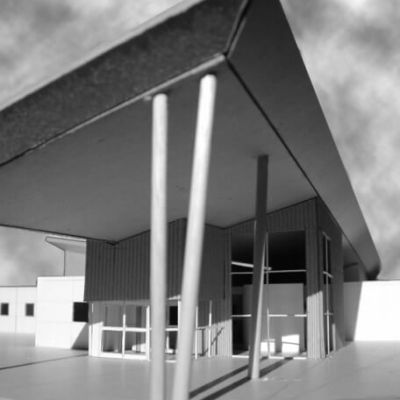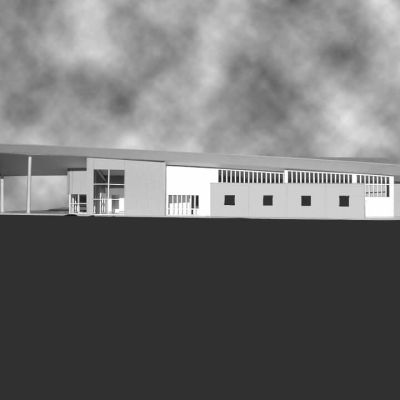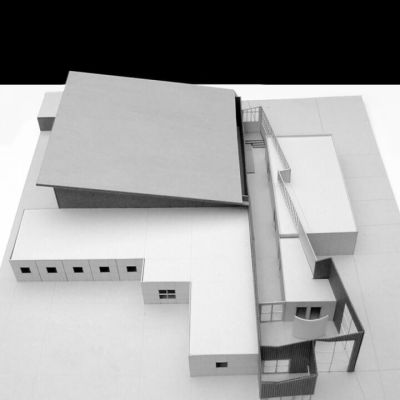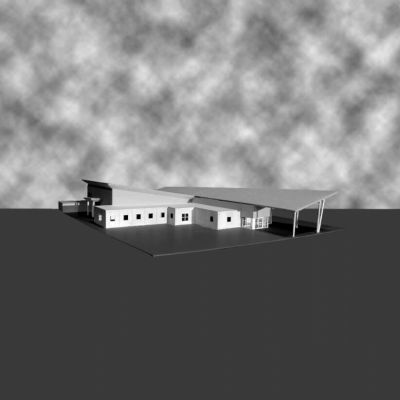REHABILITATION PRACTITIONERS, INC.
WINCHESTER, VIRGINIA
PROJECT INFORMATION (UNBUILT)
This project is a new facility for a professional paramedical office that fits and assembles prosthetic and orthotic limbs and braces. The site fronts a busy road, which has become a major thoroughfare from the hospital to the downtown. The building breaks down into three distinct functions: the patient areas, including the reception area, fitting rooms, and casting rooms; the practitioners’ areas, which include the practitioners’ offices, a reference library, and support staff areas; and a lab / workshop, which contains shop machinery, plastic molding ovens, and workbenches for the fabrication and assembly of prosthetic appliances.
The rehabilitation practitioners wanted the building to help address, and positively influence, the traumatic experience of losing a limb and replacing it with an artificial device. Inside the building, the patients’ spaces were designed to have an uplifting, high- tech, fitness center atmosphere. The entry, waiting area, and patients’ hallway are flooded with natural light. These spaces have high ceilings and inspirational photographs of amputee athletes. The top- lit, patient circulation corridor terminates at a ramp and staircase, which allows the patients to test their new appliances, and have adjustments made before leaving the office.
The facility uses common, strip development construction methods and materials to convey the practitioner’s progressive philosophy towards rehabilitation. They wanted to advertise the availability of the latest technological advances, as well as convey the attainable goal of mobility and independence for their patients. The primary construction materials are split face CMU, steel columns, steel bar joists, metal studs, prefinished, flush and corrugated metal siding, and cementitious stucco.
