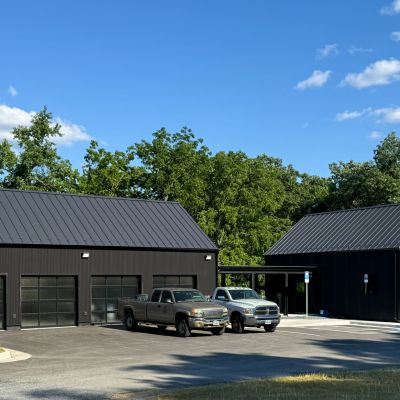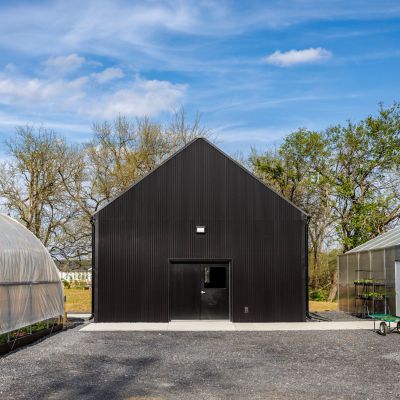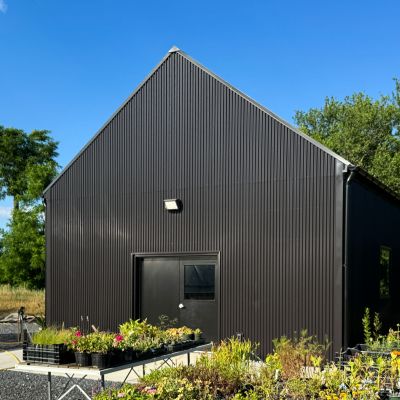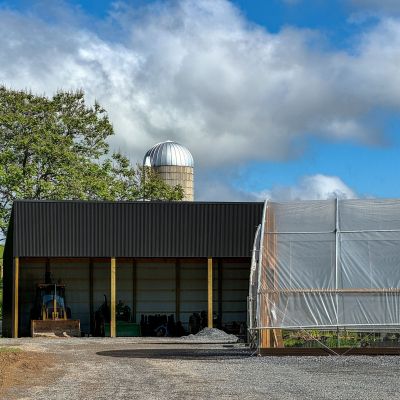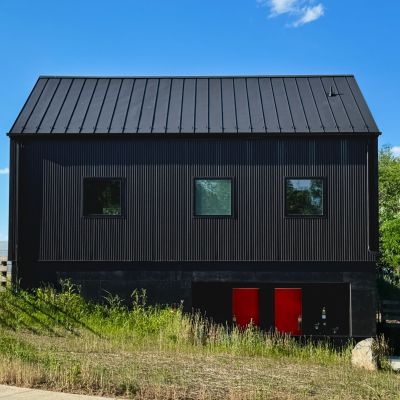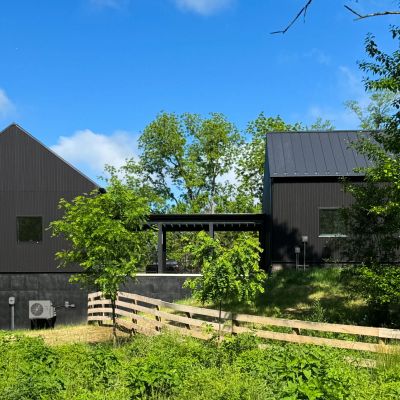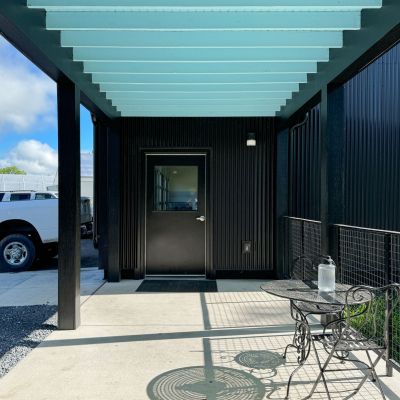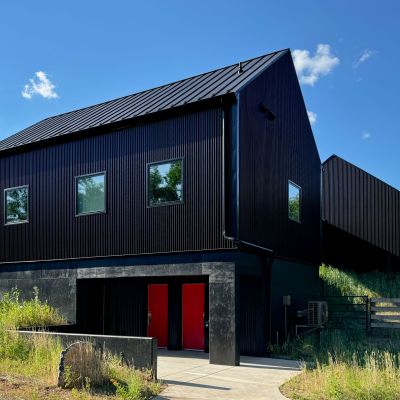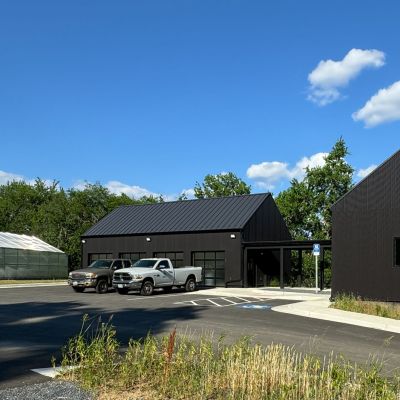MSV HORTICULTURE CENTER
WINCHESTER, VA
This is a new group of buildings for horticulture and maintenance at the MSV. Six new structures were added to two existing structures on the site. The Horticulture Center is sited in the middle of the 214-acre complex, near the front entrance of the Galleries Building, and it is adjacent to the entry drive. Although the placement was convenient for operations and used a site that was previously used for farm and construction trash, the structures occupied a prominent site on the campus. The architectural solution was to have the new buildings placed at the outer edges of the project site to allow for maximum tractor, car, truck, and tractor and trailer maneuverability. The new buildings were designed to be simple, elemental volumes. The buildings are entirely black to read as functional, background buildings. The horticulture structures include a greenhouse, a hoop house, a pole barn, tractor shed, a potting building, a four bay workspace, and the horticulture and maintenance offices, with public restrooms below for visitors to the trails.
PROJECT CREDITS
- Builder: Howard Shockey & Sons Inc.
- Civil and Structural Engineer: Painter-Lewis, P.L.C.
- Photography: Reader & Swartz Architects, P.C.
