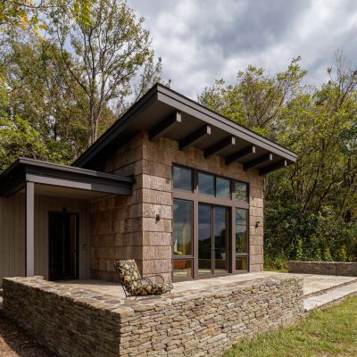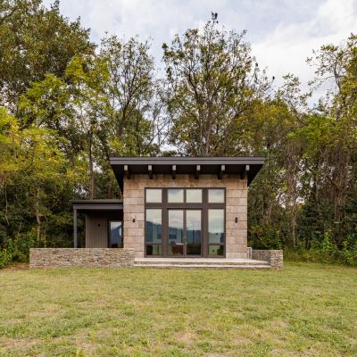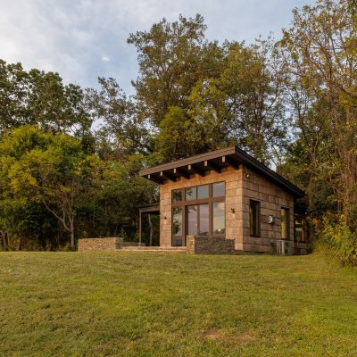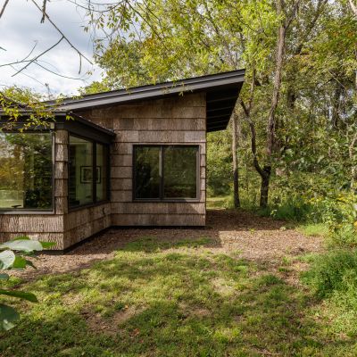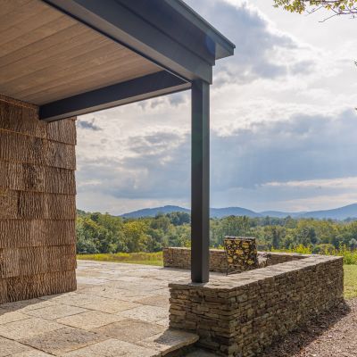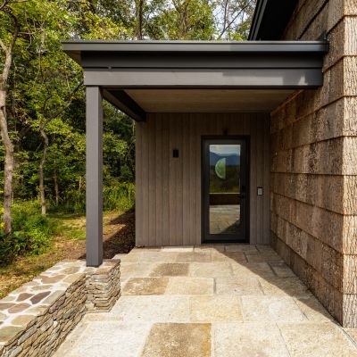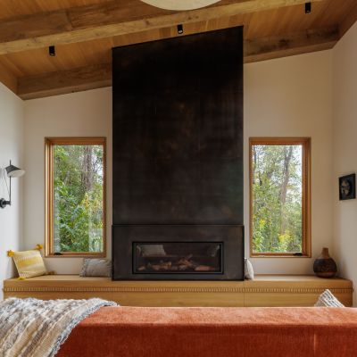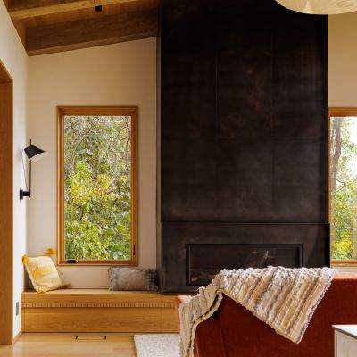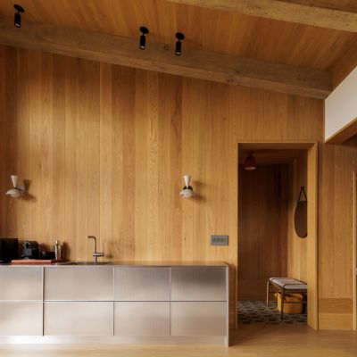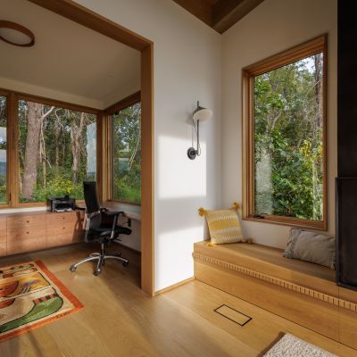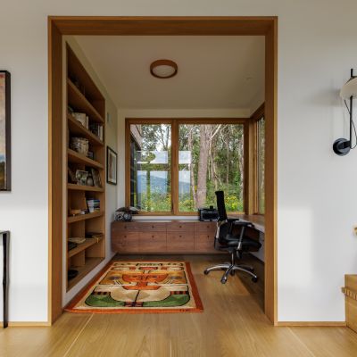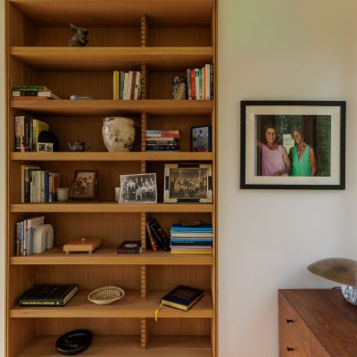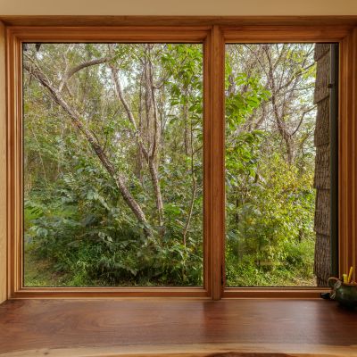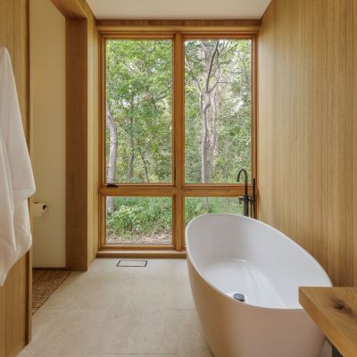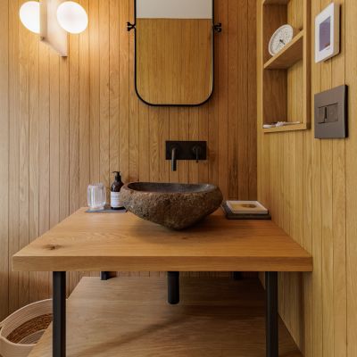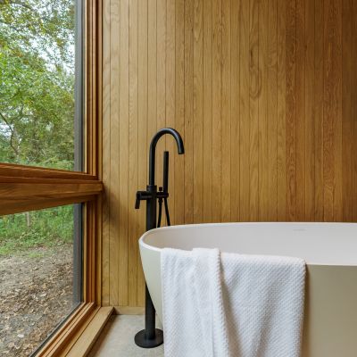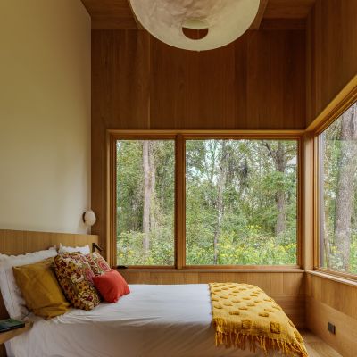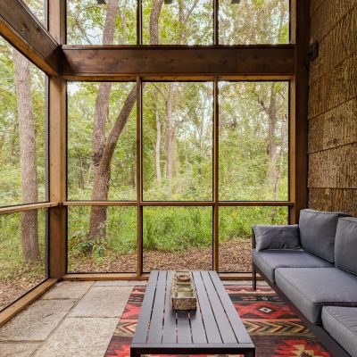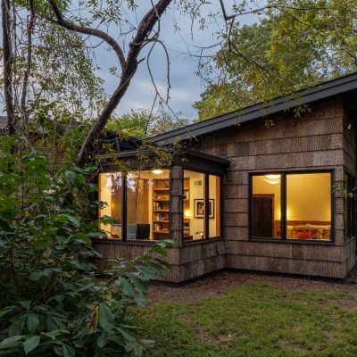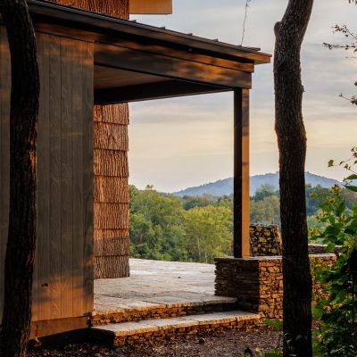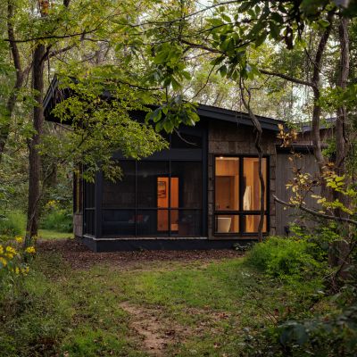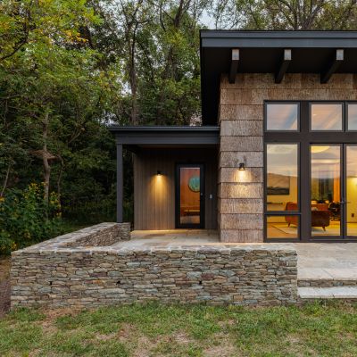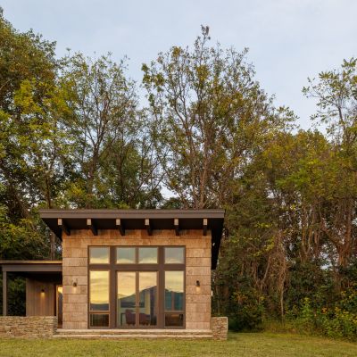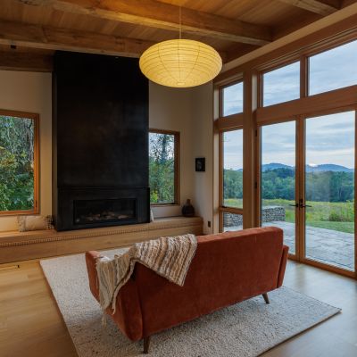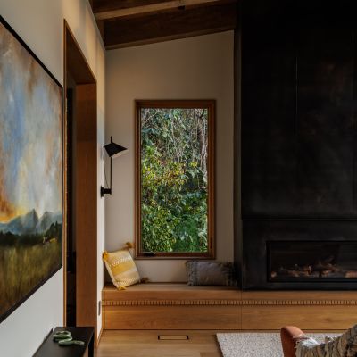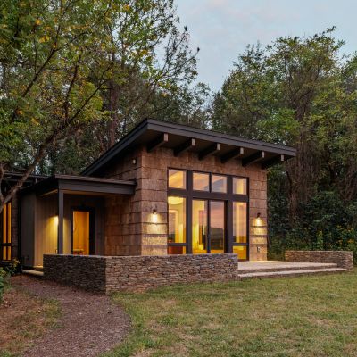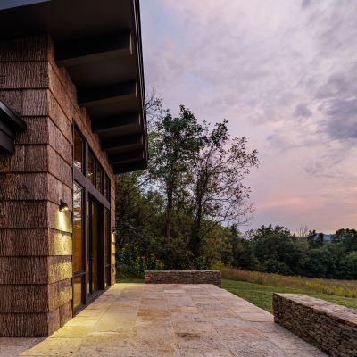Writer’s Studio at Flint Hill Residence
Flint Hill, VA
Carved into a dense woodline and facing a wildflower meadow and the Blue Ridge Mountains, this small outbuilding serves as a private retreat for one person to write, reflect, and relax. The small modern cabin, composed of a living room with a spacious writing alcove, a bedroom, bathroom, and screened porch, maintains maximum connection with the grandeur of the mountains and the quietude of the forest.
The cabin’s floor plan configuration captures the dual nature of the site. The living room/kitchenette faces south, with large expanses of glass and a dramatic butterfly roofline that guides the eye towards the views of the mountains. On the north side, the writing alcove, bedroom, bathroom, and screened porch retreat into the woods for privacy and shade.
Bark shingles, stone walls and terrace, and dark natural tones unify the exterior material palette and harmonize with the wooded/mountain environs. Inside, plentiful use of wood, stone and other natural materials are balanced by cool accent finishes like silver metal cabinets and a black sheet metal fireplace. The result is a tranquil workplace sanctuary located between mountain vistas and forest stillness.
PROJECT CREDITS
- Builder: Joseph Keyser Construction, Inc.
- Structural Engineer: Painter-Lewis, P.L.C.
- Interiors: Magali Sonterre
- Landscape Architect: Huntlands Landscape Architecture
- Photography: Caleb Snyder, AIA, Reader & Swartz Architects, P.C.
