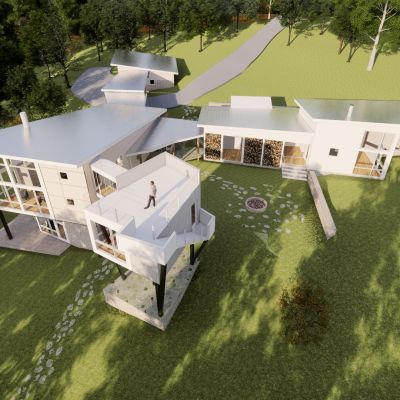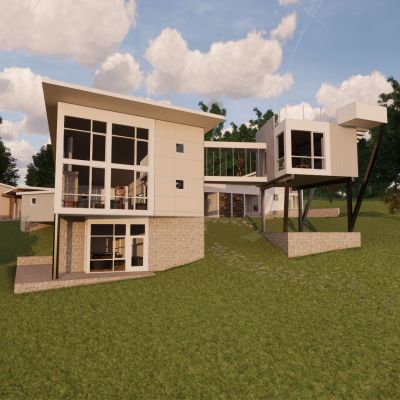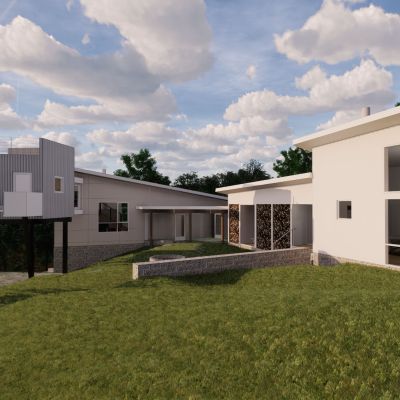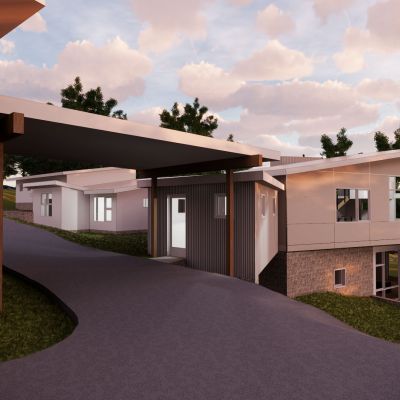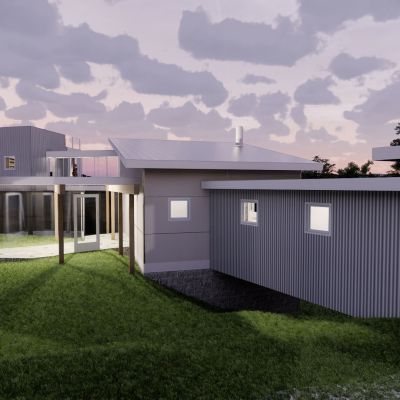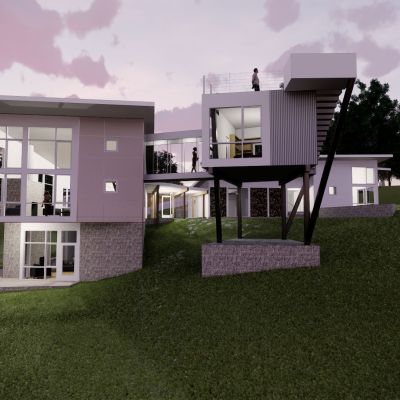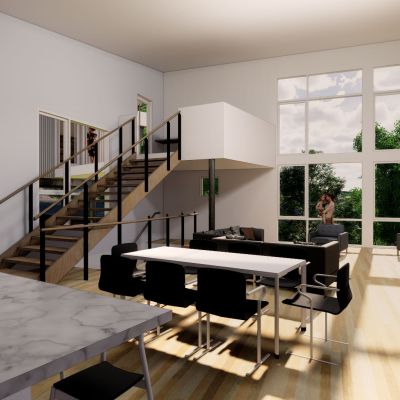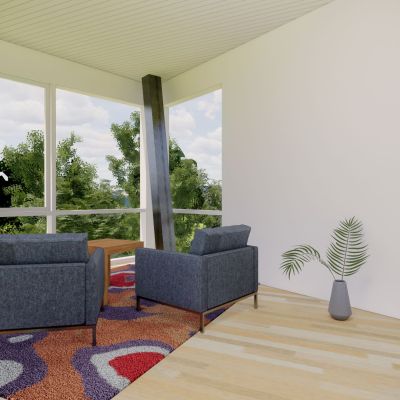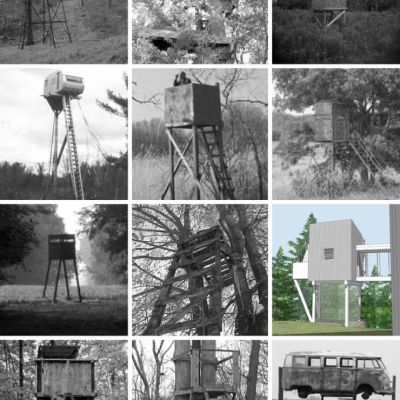CAMPSITE HOUSE
LEESBURG, VIRGINIA
This design for a house on a heavily wooded site is placed near the edge of a bluff and overlooks a creek far below. The house is composed of two linear structures with shed roofs, set at ninety degrees to one another. The living structure and the bedroom structure enclose an outdoor area with a fire pit, creating a “campsite” courtyard. At the edge of the courtyard is a tower inspired by hunters’ deer stands; it is an outdoor dining room at grade level with an enclosed library above. Access to the library is gained from an office mezzanine in the living structure that leads to a glass bridge. A roof deck on top of the deer stand becomes a place for nature-watching and star-gazing. Additionally, the two structures pull apart to accommodate a path that goes down the hill to a rocky promontory point. Entry to the house is at the glassed-in crossing of stone paths.
