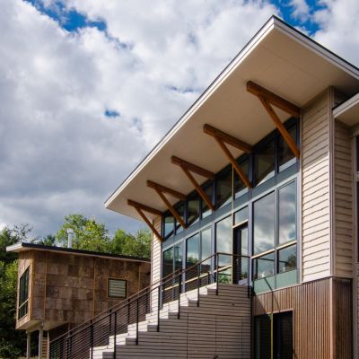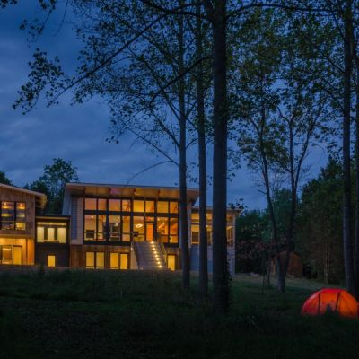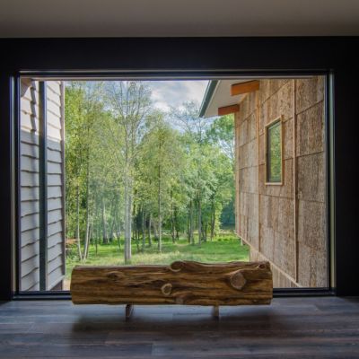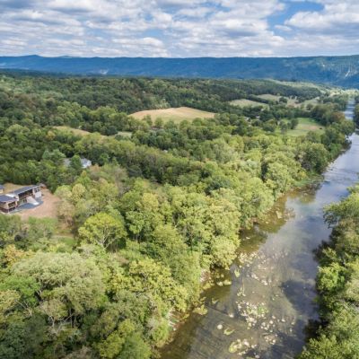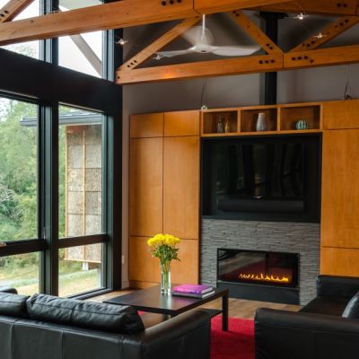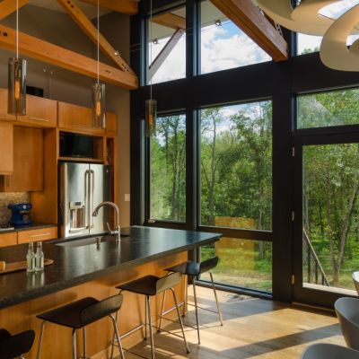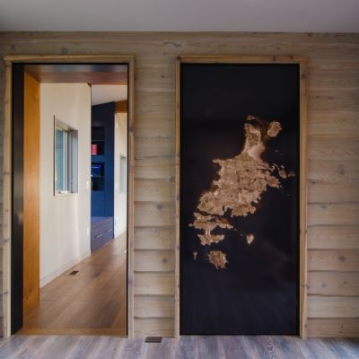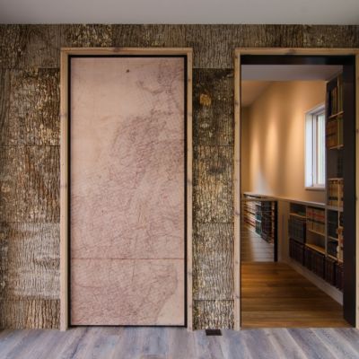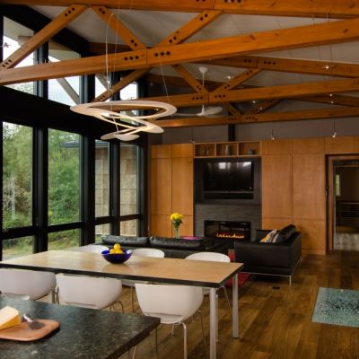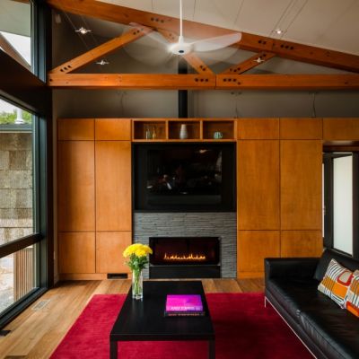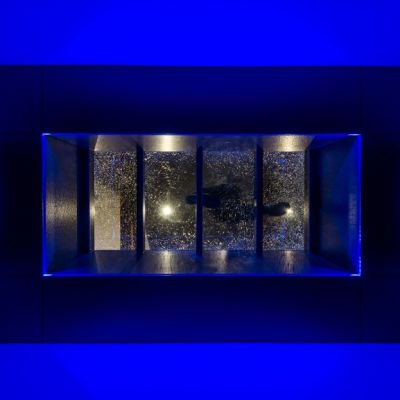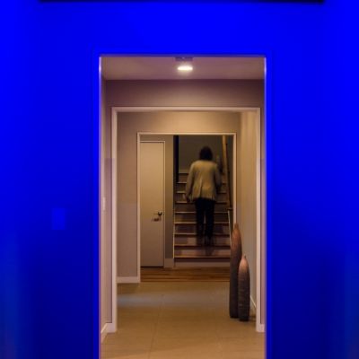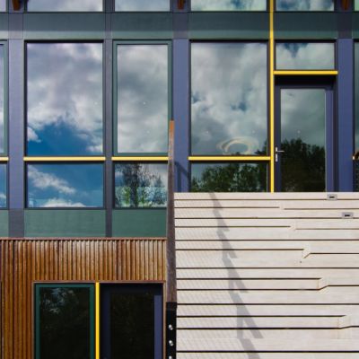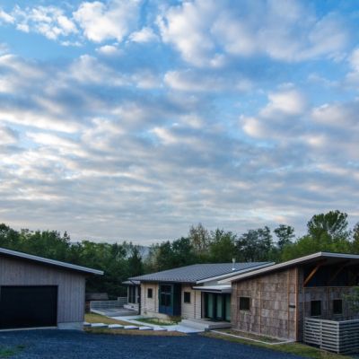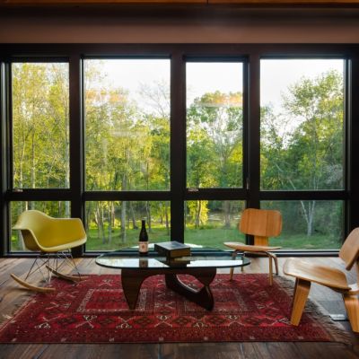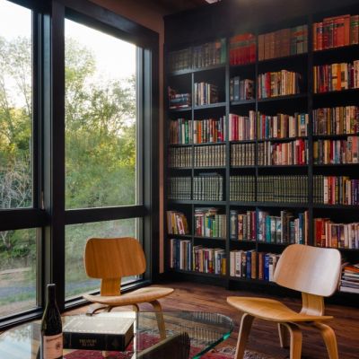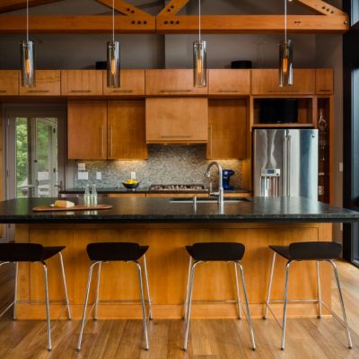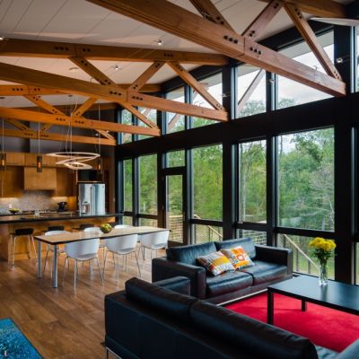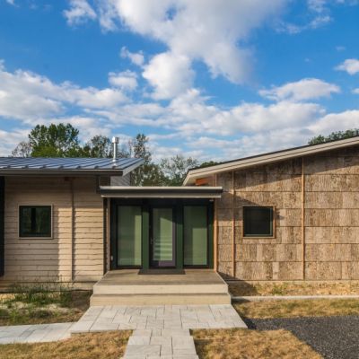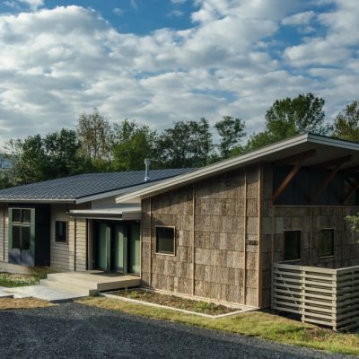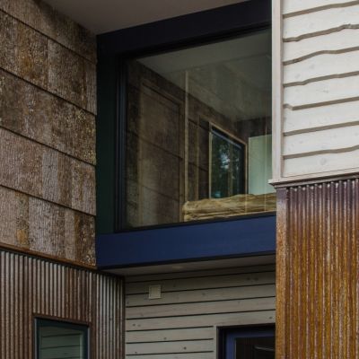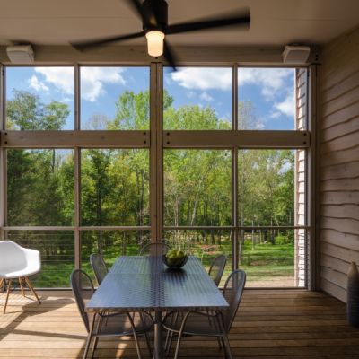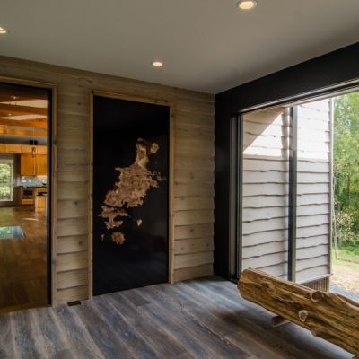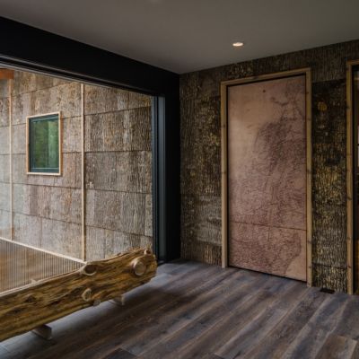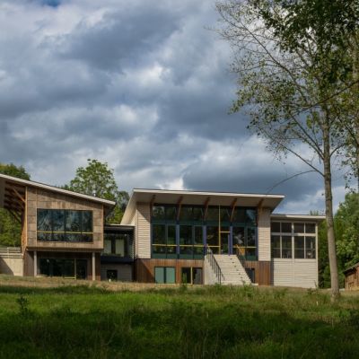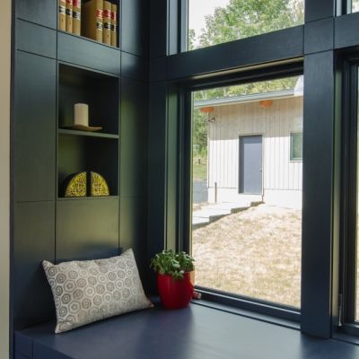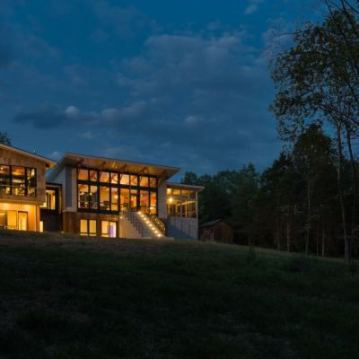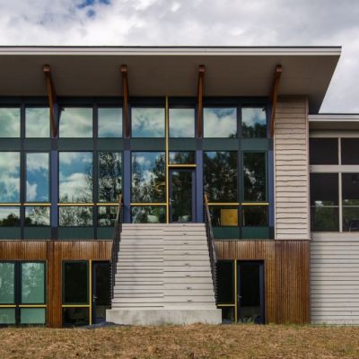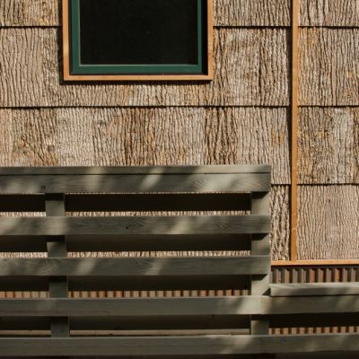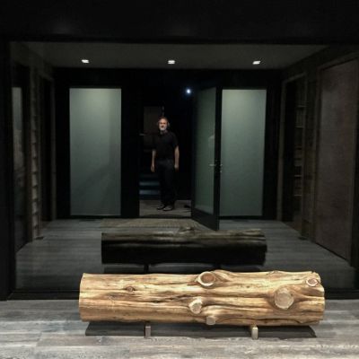CAMUSRORY
SHENANDOAH COUNTY, VIRGINIA
This is a new house along the Shenandoah River, in Shenandoah County, Virginia. The house is for our client to reconnect with his extended family during weekends and holidays.
This house is placed above the flood plain along the Shenandoah River. The house is comprised of three open trussed shed buildings, identical in both width and building section. The main volume contains the living spaces upstairs, and the bedrooms below. The second volume houses the library above, and the master bedroom below. The remaining shed is a garage/pavilion designed to hold a car, or serve as a freestanding rec or party room.
The entry to the house is between the two main shed volumes. The river beyond is not revealed until one enters this hyphen entry piece, and looks through a 7’ by 10’ sheet of glass. To the right of the glass is a door with the seven bends of the Shenandoah River etched on its surface. To the left is a door with the client’s ancestral Scottish home. Outside of the living/dining/kitchen is a large, monumental stair. The stair acts as a set of bleachers to relax on, and view the river.
The family’s Scottish tartan colors are referenced in the blue, green, black, and yellow color scheme along the south- facing, glass-filled façade. Exterior materials consist of wavy edge, horizontal cedar siding, vertical cedar siding, corrugated Corten siding, and poplar bark shingles. The guest rooms in the lower level, and the grade level hyphen connector, allow the house’s occupants direct access to the river.
PROJECT CREDITS
- Builder: Houseworks LLC, Berryville, Virginia
- Structural Engineer: Painter- Lewis, P.L.C., Winchester, Virginia
- Photographer: Nathan Webb, AIA, Reader & Swartz Architects, P.C. / Shaun Galang – Aerial Photos Winchester, VA
