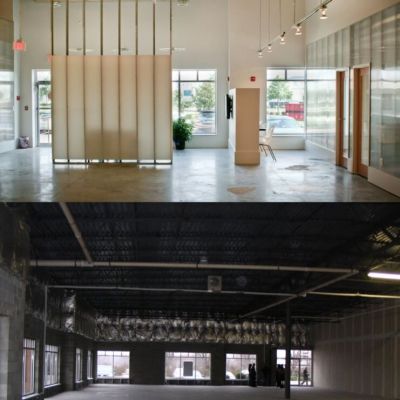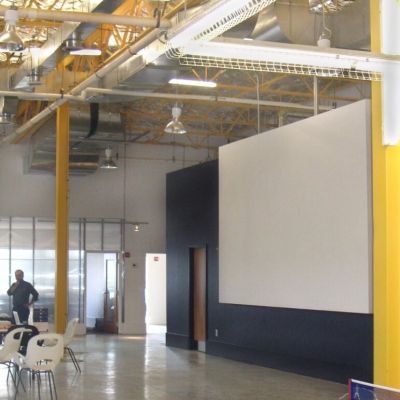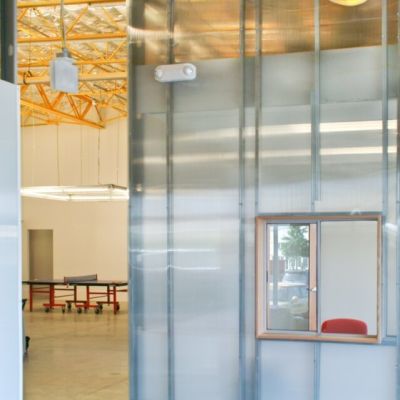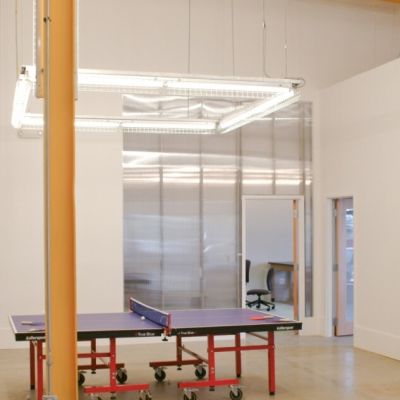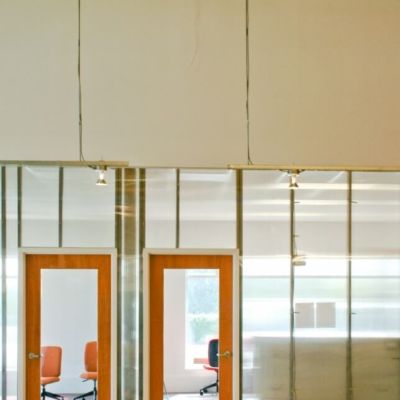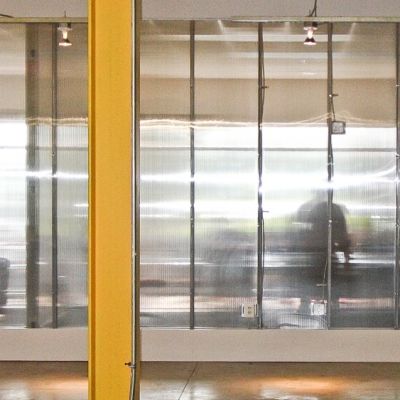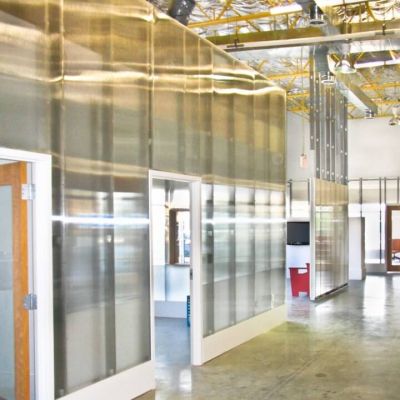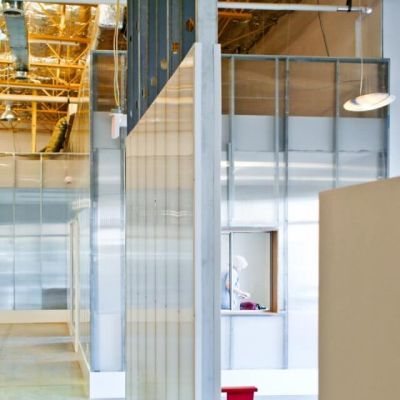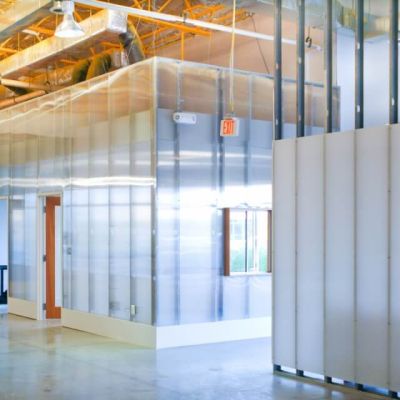IDEAL SCHOOLS
ASHBURN, VIRGINIA
Ideal Schools High School is a small, independent high school, located in a tech-flex shell building in a Northern Virginia business technology park. The school’s goal is to serve as an incubator for new ideas and practices in secondary education.
The existing tenant space was comprised of a shell of four walls, a roof, and a concrete floor slab. The design intent was to create an exciting, functional space with an exceedingly tight budget. The design needed to accommodate small classrooms, large groups, and individual workspaces. Every building material in the project, from the exposed metal studs, polycarbonate panels, foil faced insulation, and steel bar joists, was very straight- forward and economical, but used in a way that created a hip aesthetic for the high school students.
PROJECT CREDITS
- Builder: Hammerhead Construction, Inc.
- Structural Engineer: Allen Associates, P.C.
- Photography: Reader & Swartz Architects, P.C.
- Lighting Designer: Reader & Swartz Architects, P.C.
