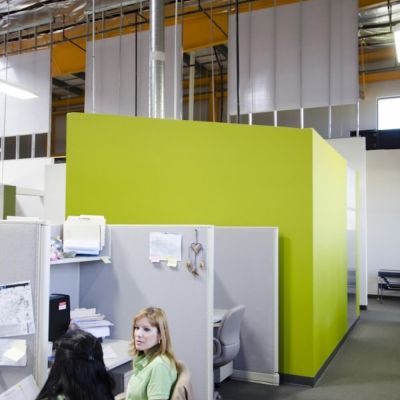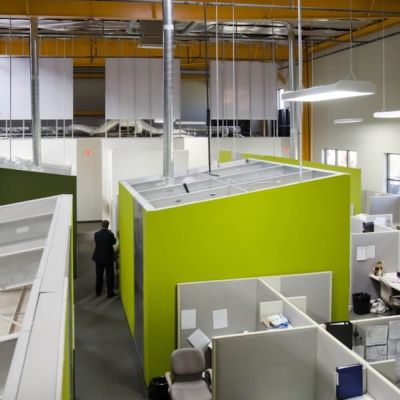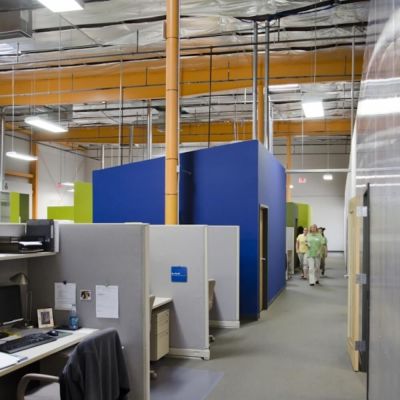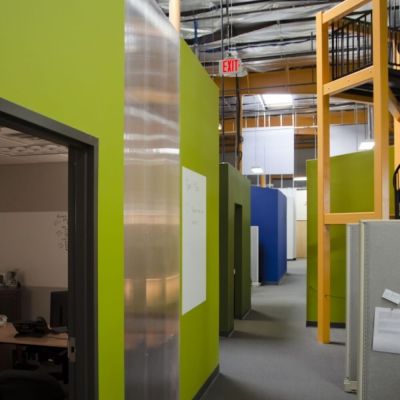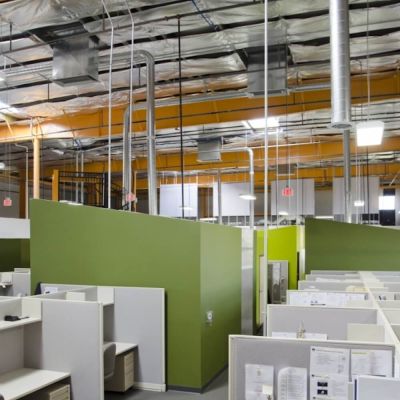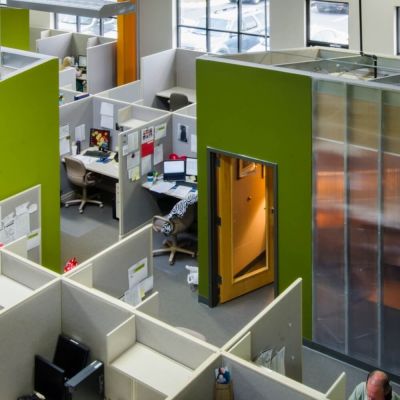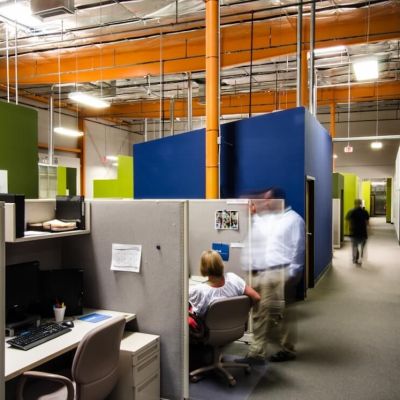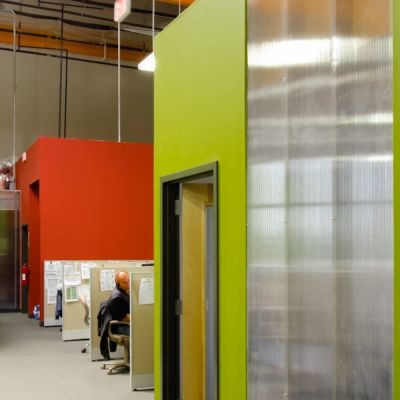INVENIO SOLUTIONS
FREDERICK COUNTY, VIRGINIA
This is a new call center for a company that does lead generation, telemarketing, and telesales. The company’s previous call center was an overcrowded, loud, packed warren of cubicles, with little natural daylight. Management personnel stood sentinel along the perimeter of the cramped, monotonous office cubicles, which were inhabited by employees on headsets.
The raw space that the client had secured for the new facility was a “cold shell,” in real estate terms. The space was in a large, nondescript, tech flex, pre-engineered metal building, with both gravel and raw concrete floor surfaces. The budget for the build out, including flooring, HVAC systems, electrical wiring and fixtures, plumbing, and finishes was a low $50 per square foot. It had to be designed and built with a “guerrilla architecture” approach—insanely fast design, simple detailing, and readily available products, in order to meet a three-and-a-half month construction period.
Unlike the previous Invenio call center, the new facility had to incorporate light, air, acoustics, human scale, and dignity into the workplace. The client wanted the new center to be interesting, but not be expensive (or even expensive looking). The new call center needed to be space efficient, since the more staff the company could fit into the center, the higher the revenue and profit.
The new facility’s layout had to be orthogonal rows of 4’ x 6’ cubicles, to maximize space efficiency. Rather than a sea of cubicles, the design parti is a village layout, in which the supervisors’ closed offices and huddle rooms were evenly distributed throughout the grid of staff cubicles. This facilitated working in smaller teams, and fostered a workplace which feels like a series of streets and neighborhoods. Instead of a dropped, acoustic tile ceiling and white gypsum walls, the interiors incorporate a thrifty, bare bones aesthetic.
The existing roof trusses and decking material were left exposed, and reflective, foil- faced insulation was installed on the underside. Interior partition walls are metal studs, either sheathed in gypsum wall board, partially visible through the polycarbonate sheets, or left exposed. A saturated paint palette, incorporating the company’s corporate colors, was used for its low cost and maximum visual impact. In place of the existing loading dock door, a glass garage door was installed, in order to bring maximum daylight into the employee lounge and kitchen. New skylights were installed in the high roof deck above, to intersperse natural light into the large space. A spiral stair was installed so that announcements could be made to the sales force from a higher vantage point. The new center brings a sense of humanity, dignity, and playfulness to the workplace.
PROJECT CREDITS
- Builder: Ervin Construction Corporation, Winchester, Virginia
- Structural Engineer: Painter-Lewis, PLC, Winchester, Virginia
- Photographer: Reader & Swartz Architects, P.C., Winchester, Virginia
