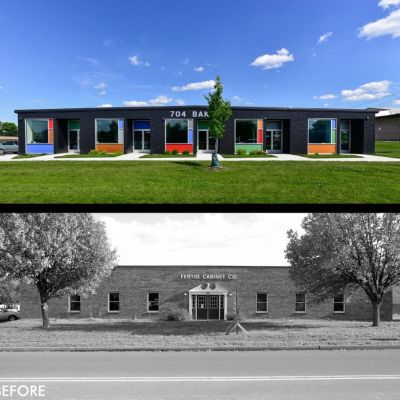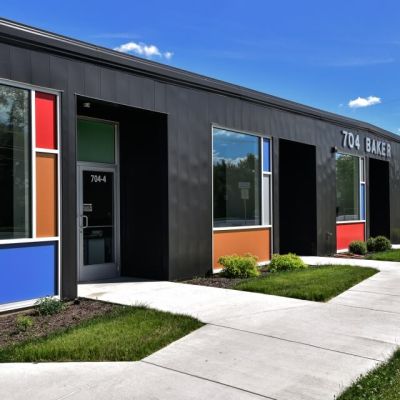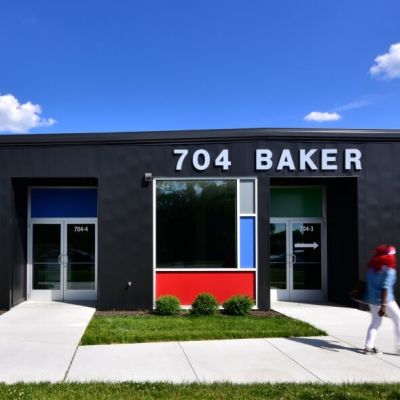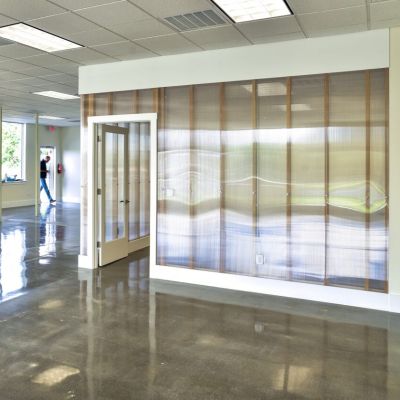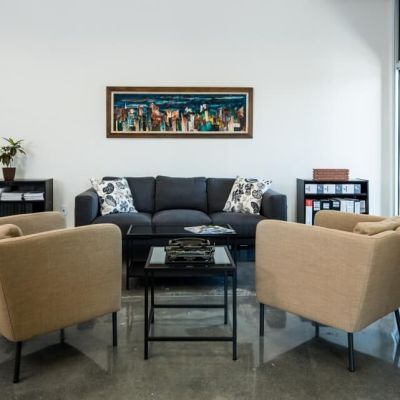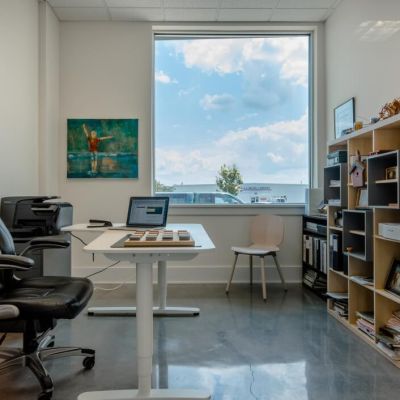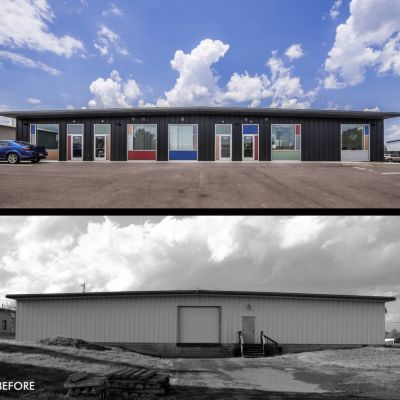704 BAKER LANE
WINCHESTER, VIRGINIA
This building was transformed for a client with a tight budget and a quick time frame. The transformation proves that even the humblest of buildings can become interesting.
The goal was to transform this abandoned former cabinet showroom into multiple business suites. The structure was a pre-engineered metal building with metal siding and no windows on three sides. The front façade was brick, with windows, shutters, and a Colonial-style entry door.
The brick exterior façade was removed and replaced with new black metal siding. The existing side and rear metal siding were painted black to match. The new large windows were cut into all sides of the building for more daylight, while multiple doorways were added as well. These new openings all have playful combinations of colored panels that contrast with the black metal of the building.
Existing concrete floors were freshened up by polishing them, while new polycarbonate and wood stud walls were inserted to create office and conference room spaces.
PROJECT CREDITS
- Owner/Developer: Mill Creek Investments, LLC
- Structural Engineer: Painter-Lewis, P.L.C., Winchester, Virginia
- Photographer: Nathan Webb, Reader & Swartz Architects
