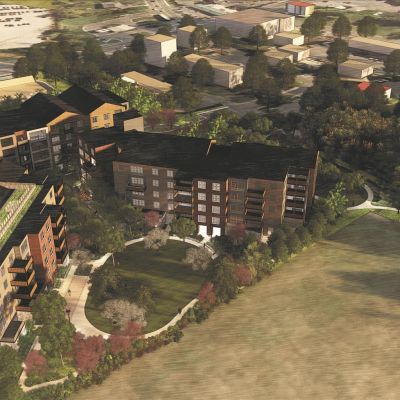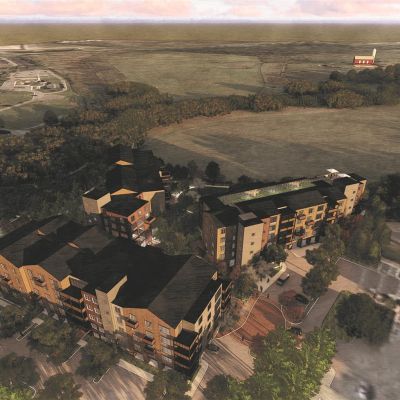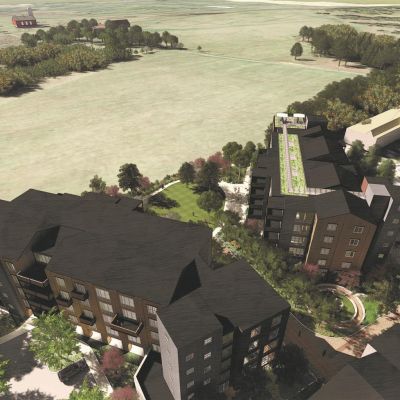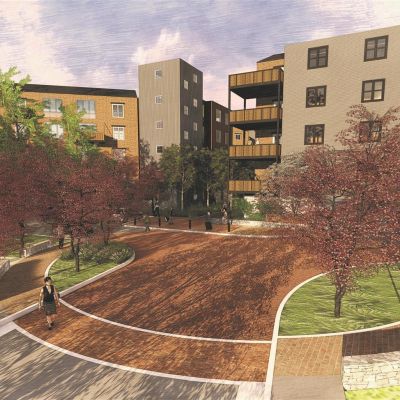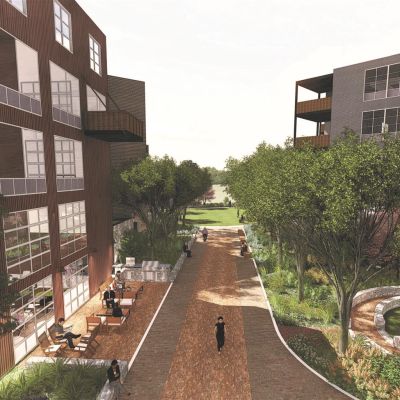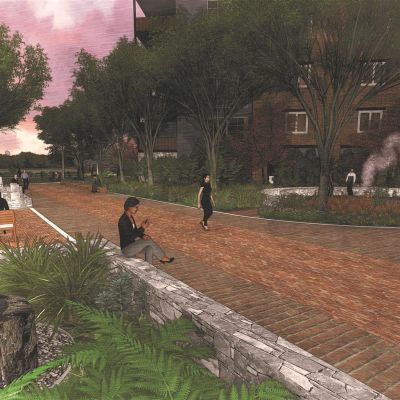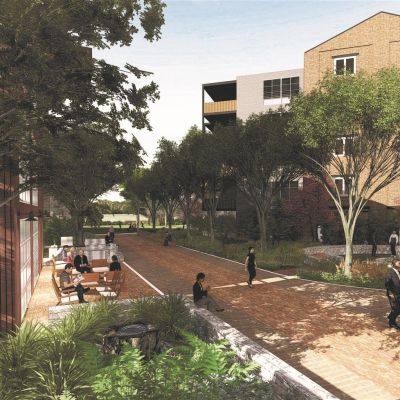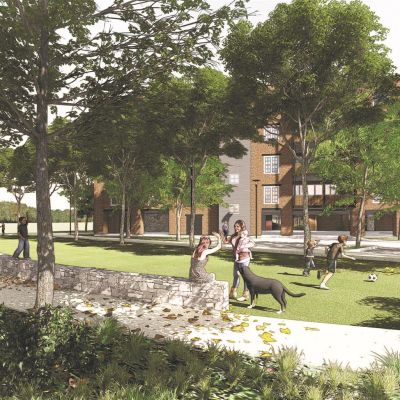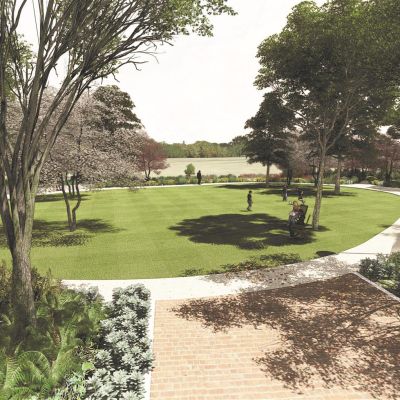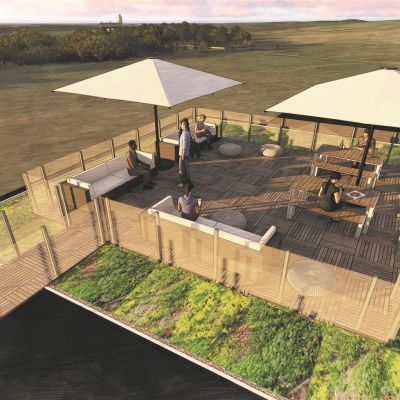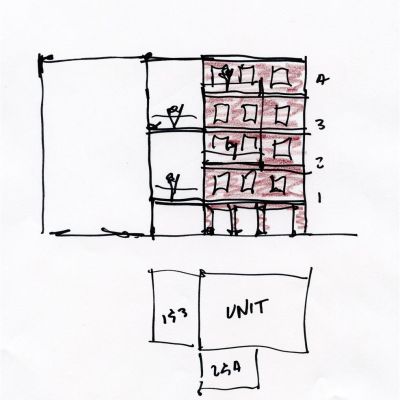BATTLEFIELD LOFTS
WINCHESTER, VA
This is an unbuilt condominium project consisting of three buildings. The buildings were designed to frame a large central green space that adjoins and overlooks a Civil War battlefield. We collaborated closely with the landscape architecture firm of O’Shea Wilson Siteworks, to create outdoor spaces of varying scales for the residents to enjoy. The condominiums inhabit three floors above the grade level parking garages. The condominium’s sizes range from studio units to three bedroom units. The complex is designed to have community rooms, office spaces, exercise areas, and a roof deck overlooking the battlefield. The three buildings and site hold 77 condominiums, totaling 183,000 square feet. There are 37,000 square feet of parking garages, surface parking, and extensive landscaping.
PROJECT CREDITS
- Landscape Architect: O’Shea Wilson Siteworks, Charlottesville, Virginia
