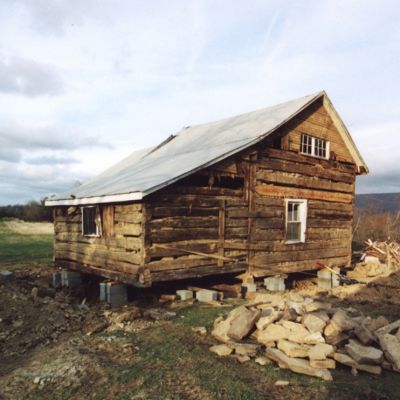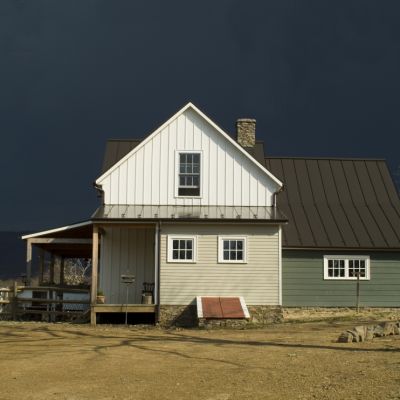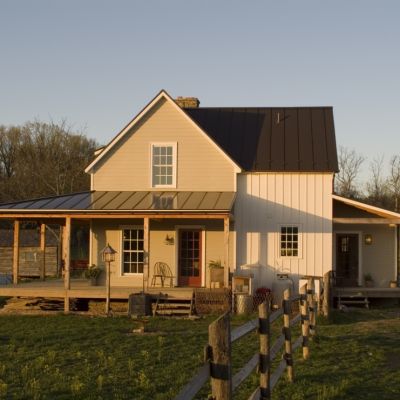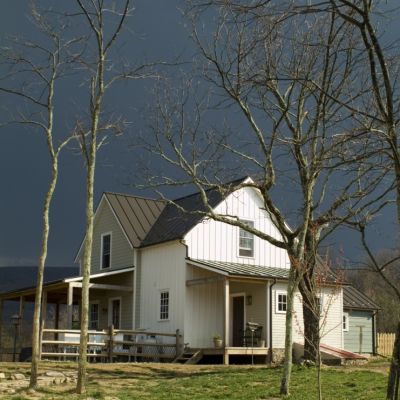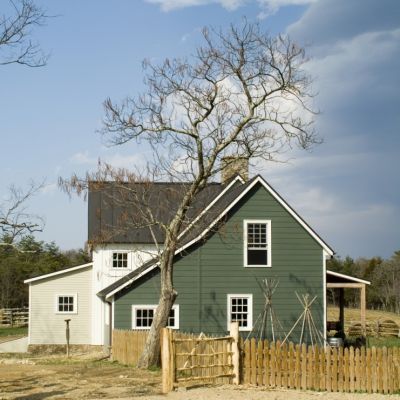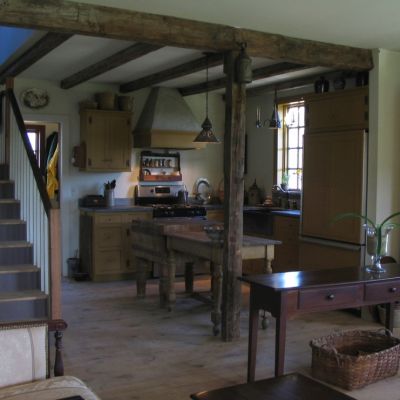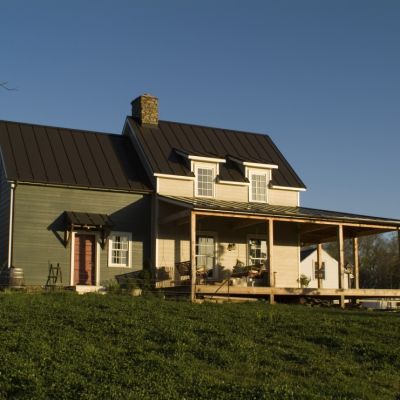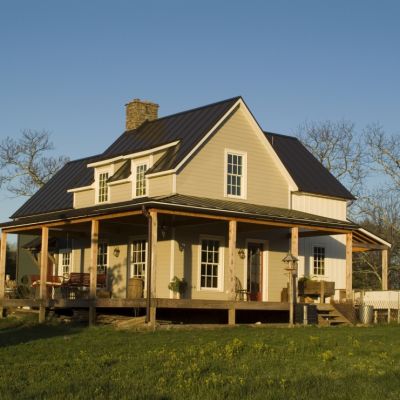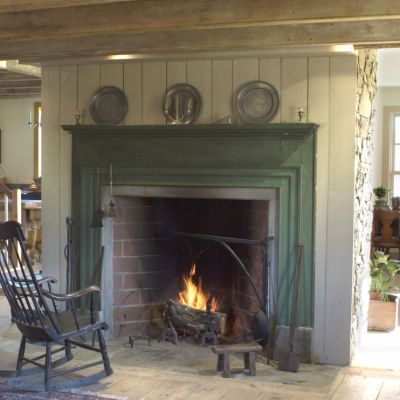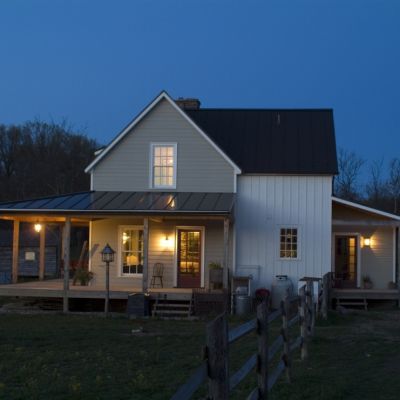CABIN ON MIDDLE RIDGE
HIGHVIEW, WEST VIRGINIA
This project is located on a 300-acre parcel of land on the border of Virginia and West Virginia, and it serves as a homestead for a master gunsmith and a weaver. When the clients bought the land, it came with a very dilapidated ruin of a log house. Their dream was to move to the country and pursue their interests in 18th Century history and crafts, including spinning and weaving, restoring antique guns, raising heirloom livestock, and farming.
The original log cabin was built in the 1780’s or ‘90’s, with a timber frame addition built in the 1820’s. Our client separated the latter addition from the original log cabin and relocated it, to create a small, freestanding gunsmith shop to house his business. The remaining original log structure became the starting point for the project.
It was a conscious decision on both the owners’ and the architect’s part to keep the addition small; it and the old cabin total just over 2000 square feet. Although the addition is larger than the original log structure, the addition does not overwhelm it in scale. With the addition, the design intent was to construct a more open interior with a strong connection to the mountains and farm, while utilizing a rural, historically and scale sensitive design language.
Both the log cabin restoration and the addition were primarily built by the owner. Motivated by an interest in preserving as much of the original cabin as possible, he meticulously restored and refinished the original lumber for reuse in the project. Many of the building components were either salvaged or handmade. The owner retrieved all of the stone for the foundation, chimney and pathways from the farm, and he acted as his own stone mason and finish carpenter.
PROJECT CREDITS
- Builder: Owner
- Structural & Civil Engineer: Painter-Lewis P.L.C., Winchester, Virginia
- Photographer: Kevin Walker, AIA, Reader & Swartz Architects
