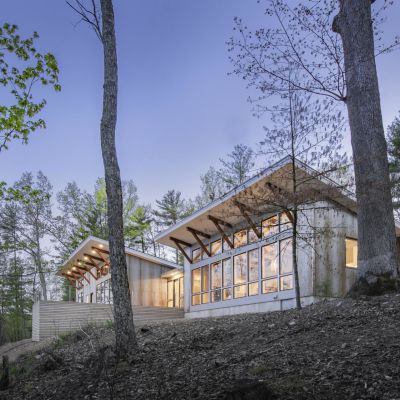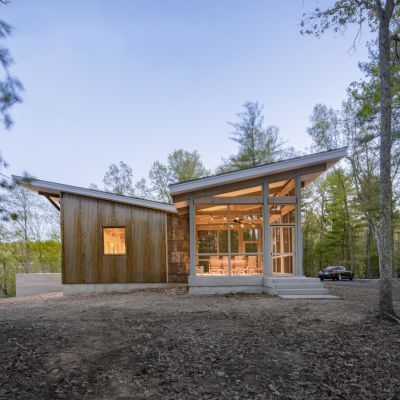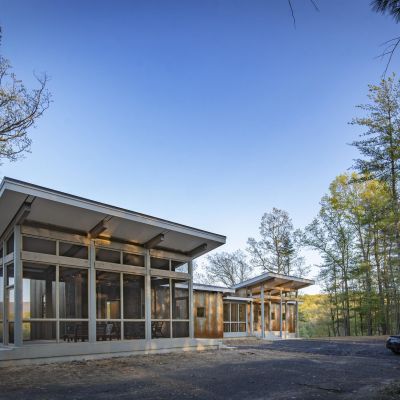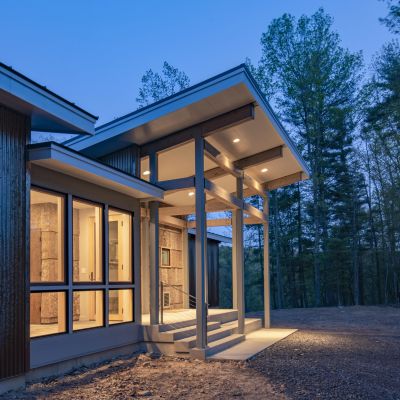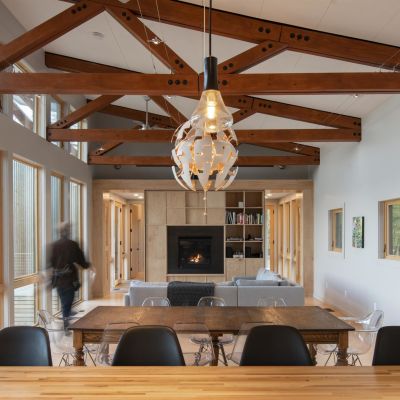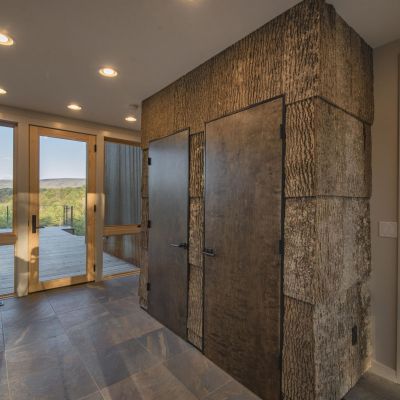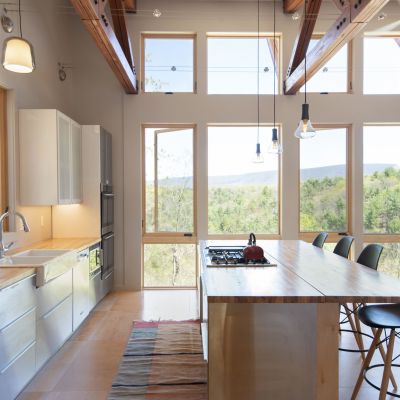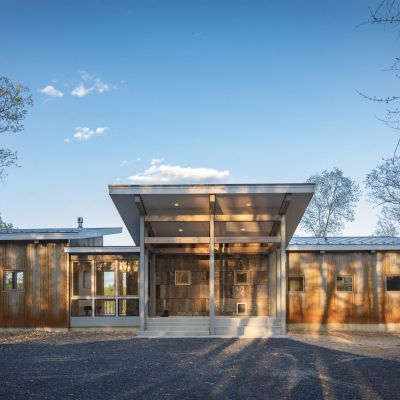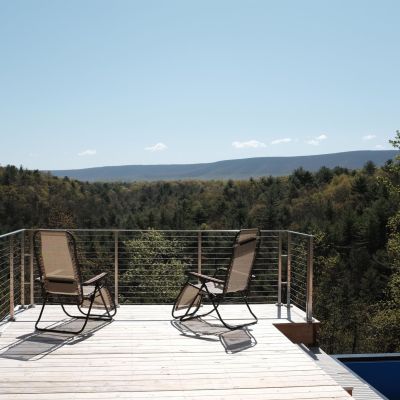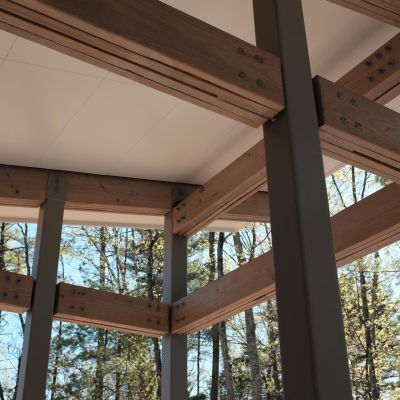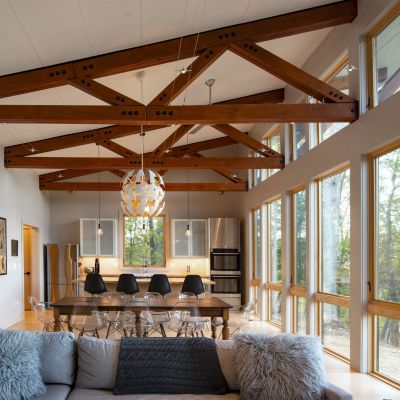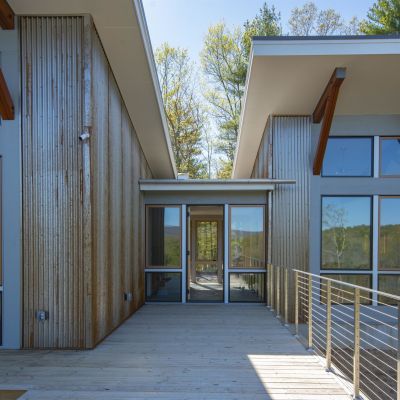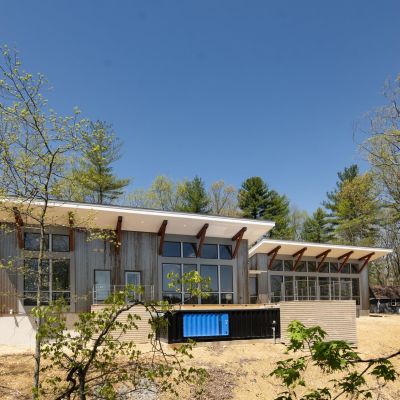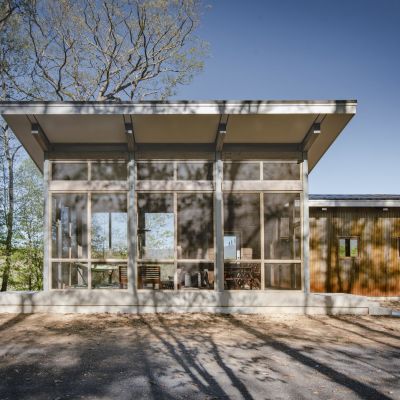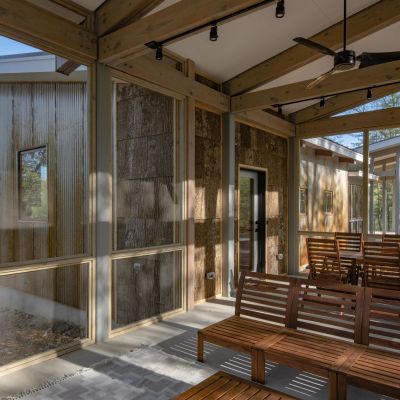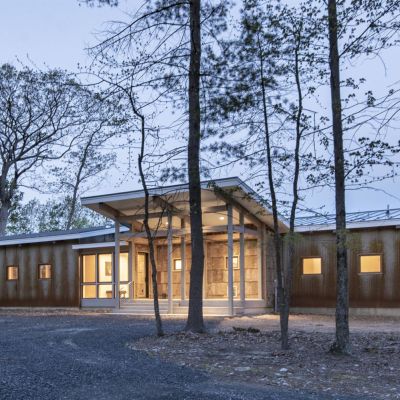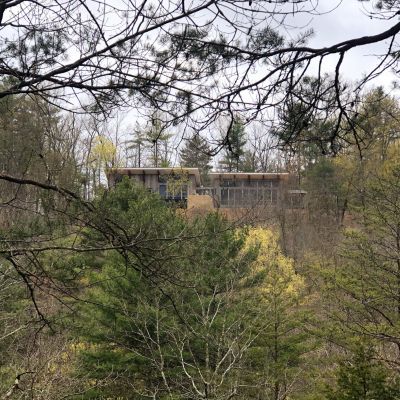CAMP MAY
Yellow Spring, WV
The owners of this house bought their land about ten years ago, and they have camped there over the past decade. The site has access to the Cacapon River and a view of North Mountain. Over time, the owners built a small, 12’x16′ primitive structure that they described as “somewhere between a house and camping.” However, they wanted to start coming more frequently and bring their young kids and friends. They wanted to build a retreat house that would let them appreciate the four seasons and the views to the mountains and surrounding woods.
The family’s new modern mountain house is located at the edge of a steep hill, allowing the house to reveal the mountain ridges beyond and to frame the surrounding wooded areas. The small house is comprised of two shed-roofed structures linked by a flat-roofed entry hyphen. The living, dining, and kitchen areas create a one-room cabin in which family and friends can gather. Three compact bedrooms/bunk rooms fill the other shed-roofed volume. The volumes are closed down towards the entry side while floor-to-ceiling glass defines the mountain view side. The shed roofs are created by ganged 2x wood trusses, with large overhangs to the southeast. The steel and wood screened porch and entry porch structures open to the woods to the west. The house is clad in poplar bark shingles and rusted, corrugated weathering steel. The simple interiors are defined by plywood floors built by the owners. The interiors were also outfitted with cost-effective IKEA cabinetry and lighting. A deck extends out to the mountain view. Built into the deck is a Modpool shipping container that houses both a hot tub and a small pool.
PROJECT CREDITS
- Builder: Homestead Contracting, LLC
- Structural Engineer: Painter-Lewis, P.L.C.
- Photography: Reader & Swartz Architects, P.C.
