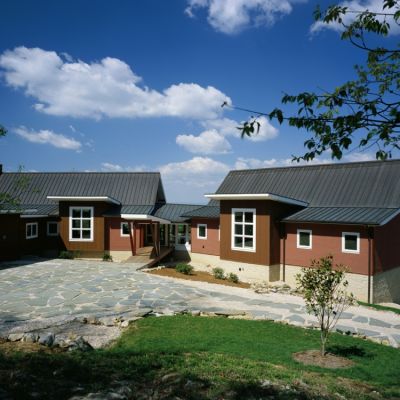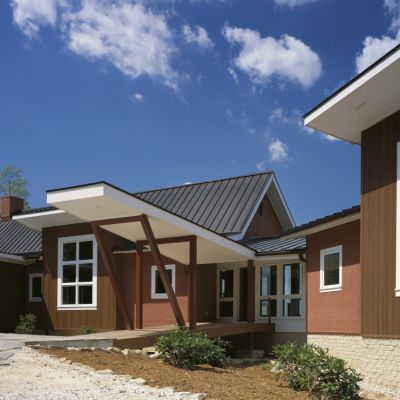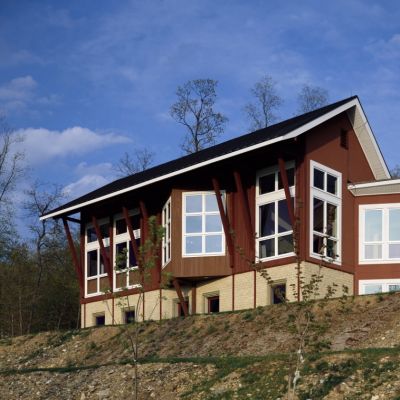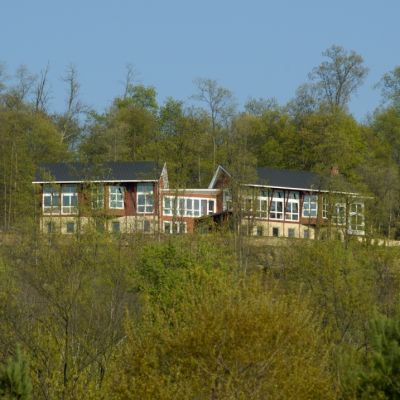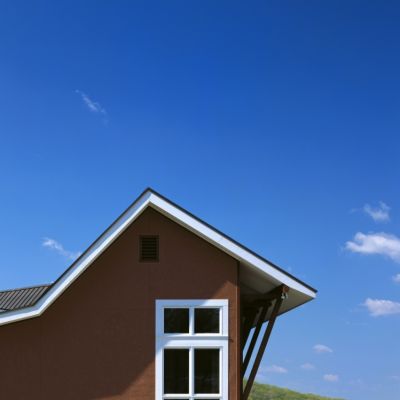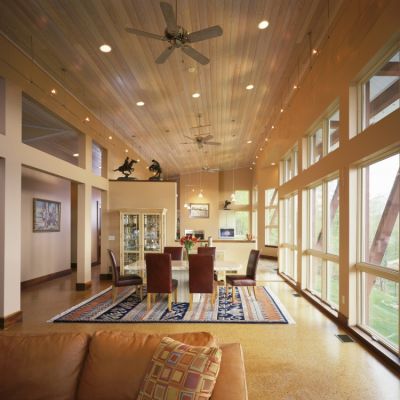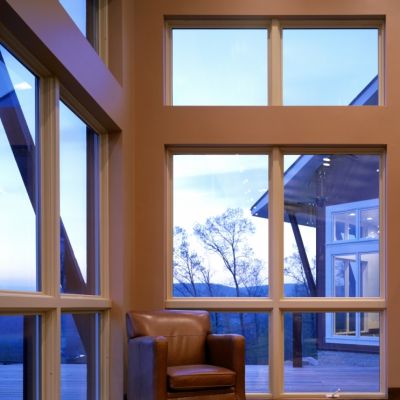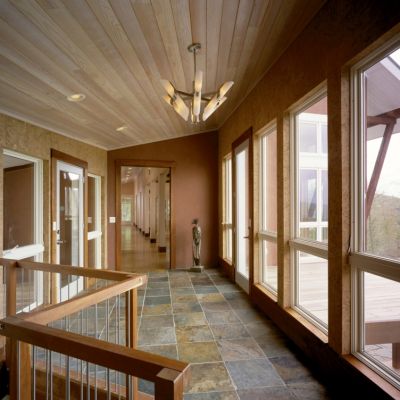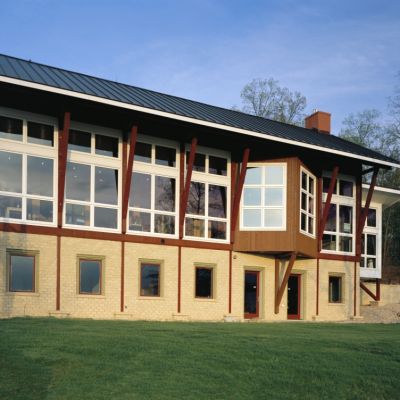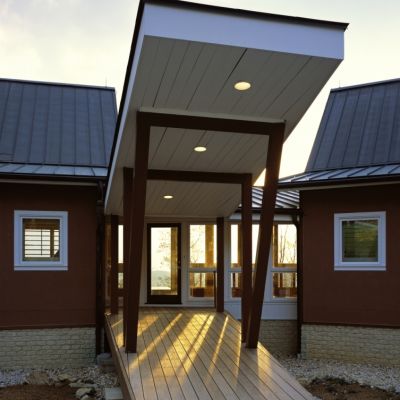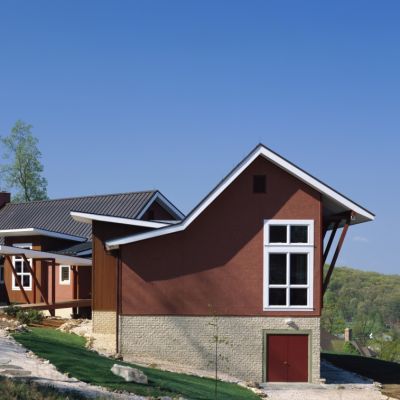CUMBERLAND VALLEY VIEW HOUSE
WAYNESBORO, PENNSYLVANIA
The site for this house is a three-acre lot, located on a mountainside. The site affords a 270-degree, 40- mile view of the Cumberland Valley.
The house is approached from below; visitors drive into a courtyard towards the top of the site. The courtyard is defined by a garage, the bent wings of the house, and a ramped, roofed bridge. The bridge leads to a glass entry, a hyphen piece that divides the public living areas from the private bedroom areas. The view of the Cumberland Valley is not revealed until one enters the hyphen link, which opens to a pier- like deck extending towards the Valley beyond.
The house is comprised of two main wings, separated by the glass hyphen. The service and utilitarian areas of the house are located towards the courtyard side of the wings. These areas are under the lower portion of the saltbox building section, and under the lower, shed roofs. The main living spaces of the house are located towards the expansive view and are defined by high, asymmetrical gable roofs, generous overhangs, and banks of stacked windows.
Because the grade falls steeply, the west wall of the lower level is above grade and contains windows and French doors towards the view. This level contains a recreation room and guest bedroom. The lower level also contains a large, well- equipped woodshop, which the client is using to construct all of the finish carpentry for his house.
PROJECT CREDITS
- Builder: Woodcrest Homes, Inc., Waynesboro, Pennsylvania
- Structural & Civil Engineer: Painter-Lewis P.L.C., Winchester, Virginia
- Photographer: Ron Blunt Photography, Hedgesville, WV
