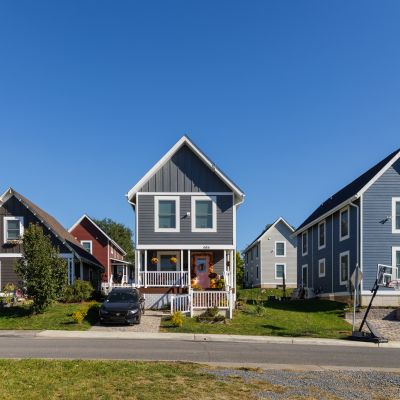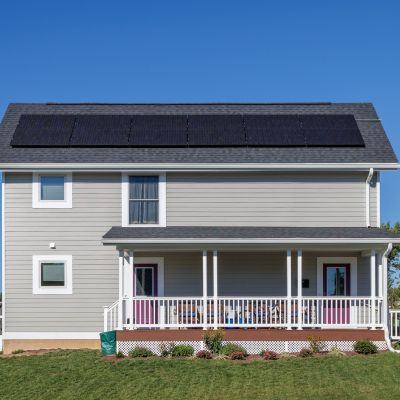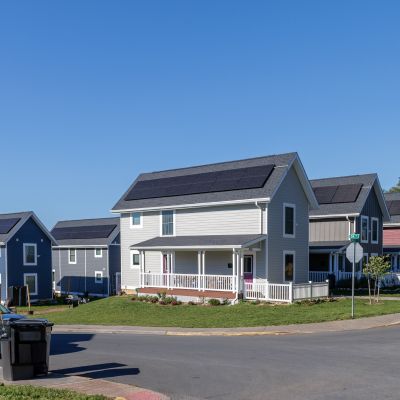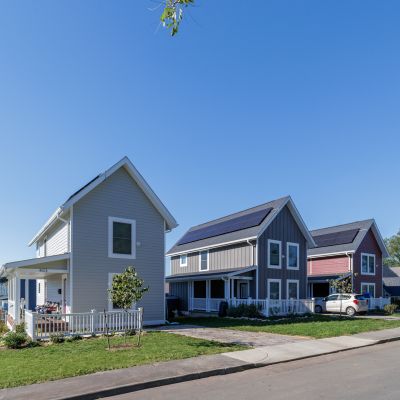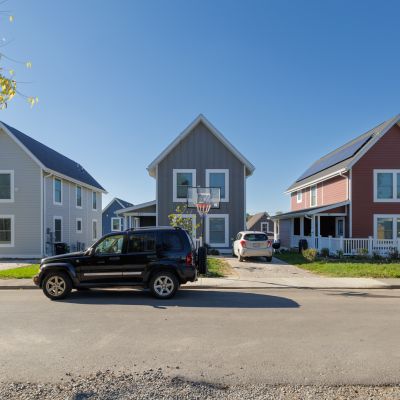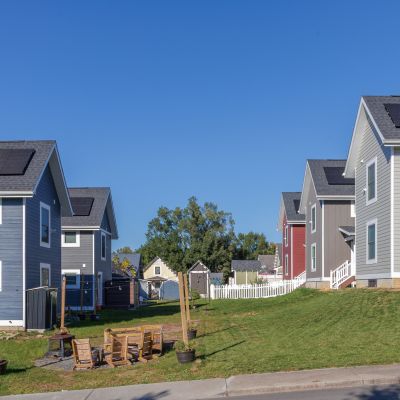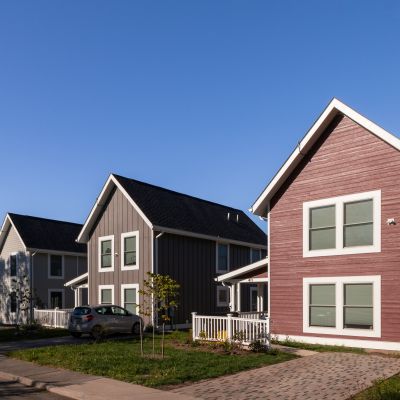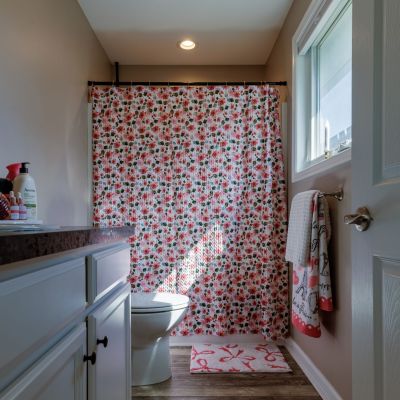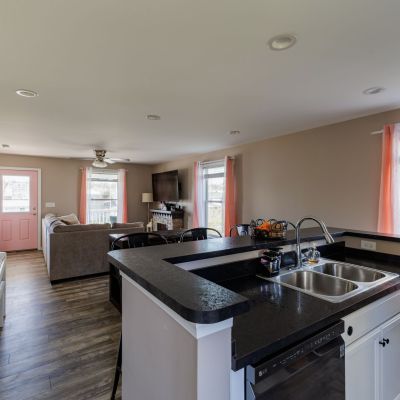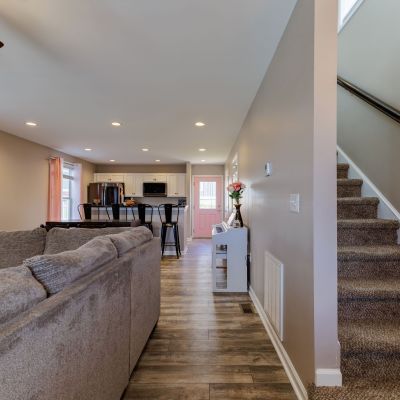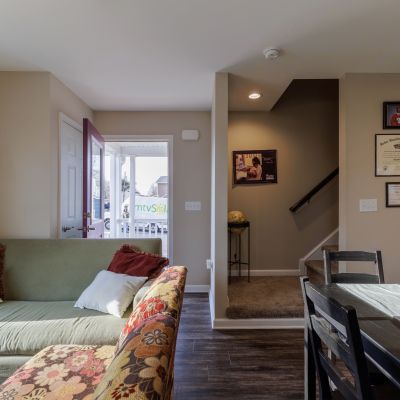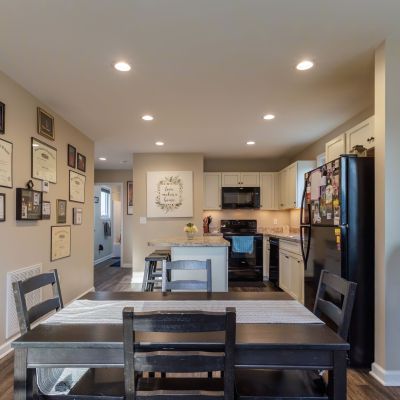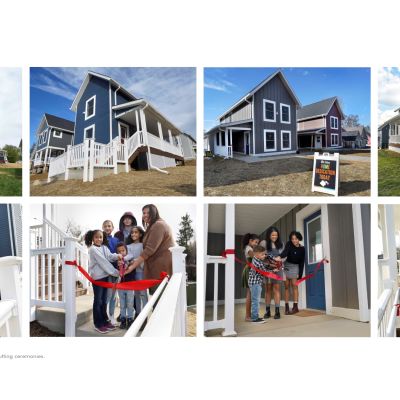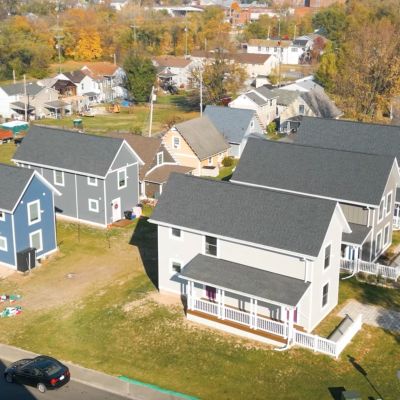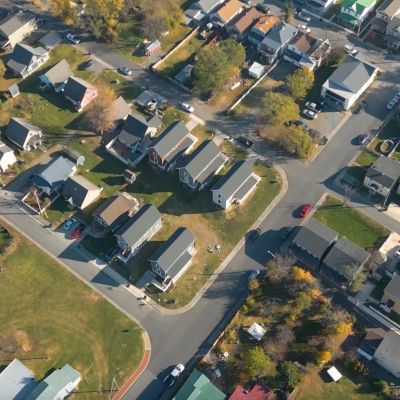HABITAT FOR HUMANITY – NORRIS VILLAGE
WINCHESTER, VA
In the early 1990s, our firm designed nine affordable rental houses for a local nonprofit company called City Light. The houses were small, 24-foot square, one-and-a-half-story houses. After three decades, these houses were purchased by the local Blue Ridge Habitat for Humanity chapter, reconditioned, and sold to Habitat clients. Habitat subsequently purchased the land adjacent to the original houses and contacted our firm to design five new homes on these lots. We performed the bulk of our work on the project pro bono.
Local demographics have changed since the 90s, and the clients for the new Habitat houses were employed single mothers who needed three or four bedrooms. The new houses are 16 and 18 feet wide to fit on the narrow lots, and a full two stories to accommodate the number of bedrooms needed. The designs of the five houses are all different, so each house has its own identity. On the first floor, they all contain an open kitchen/ living / dining space, a full bath, and a room that can be used as an office, bedroom, or playroom. All the second floors have three bedrooms and a bathroom. Two houses are accessible, with a bedroom and an accessible bath on the first floor. All the houses have large porches to promote visual connection and safety within the development and to foster personal connections among the neighbors. The new homes adhere to their own collective design language while complementing the adjacent nine existing houses.
This development was designed and constructed at the height of the COVID-19 pandemic when material and construction costs rapidly escalated. Despite this, the houses were built with very little in-kind labor for approximately $109 per square foot. After construction, each house had solar panels installed by GiveSolar, a nonprofit organization partnered with Habitat nationwide. (The AIA made a carbon offset donation of $500,000 to GiveSolar in 2023 to help buy solar panels.) The panels drastically reduce utility bills for the homeowners. All the houses have been sold to qualifying families, and the project was recently awarded the National Design of the Year at Habitat for Humanity’s 2024 Affiliate Conference in Atlanta.
PROJECT CREDITS
- Civil and Structural Engineer: Painter-Lewis, P.L.C.
- Photography: Caleb Snyder, AIA (Reader & Swartz Architects, P.C.), Bryan Esposito (Upward Studio), Virginia Perry
