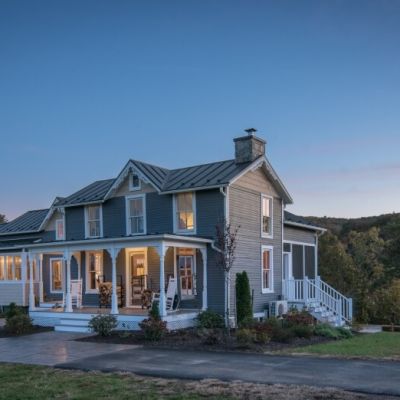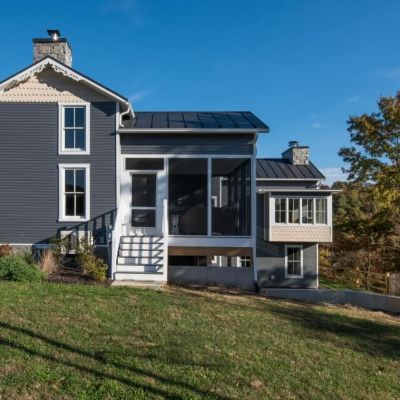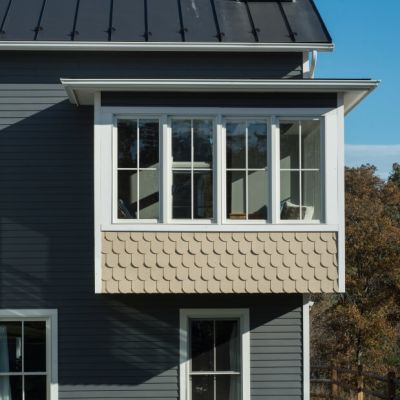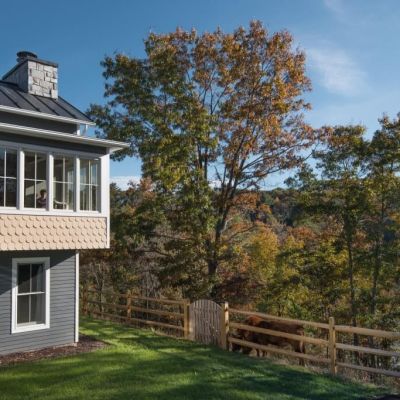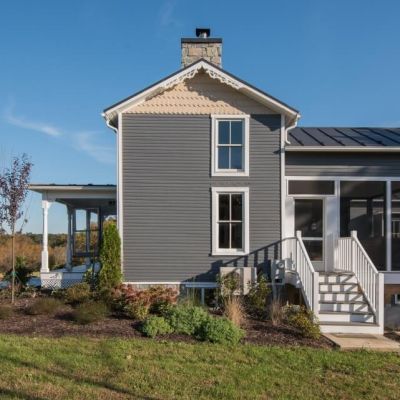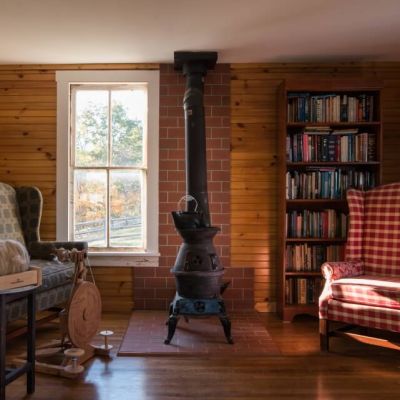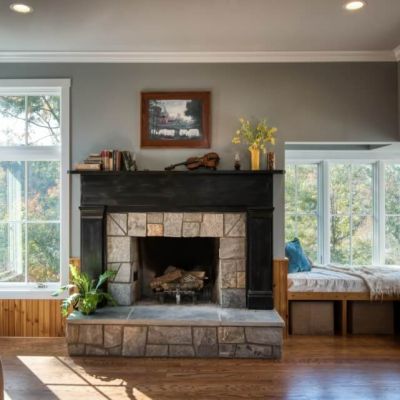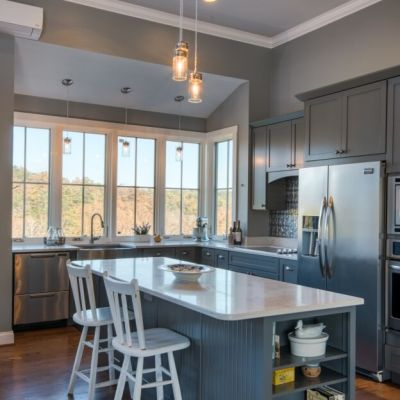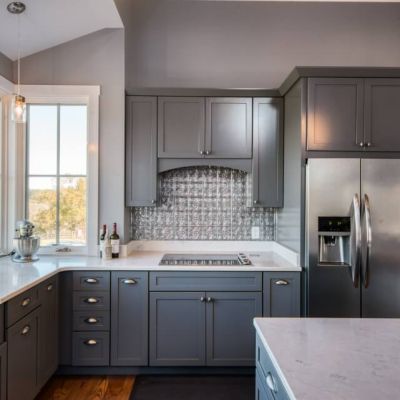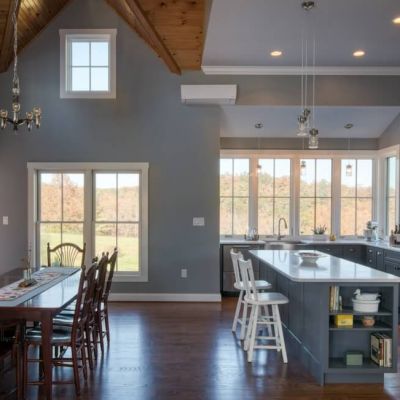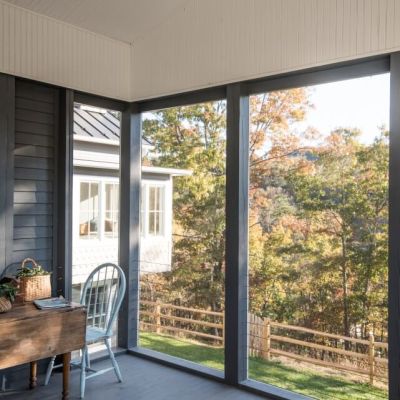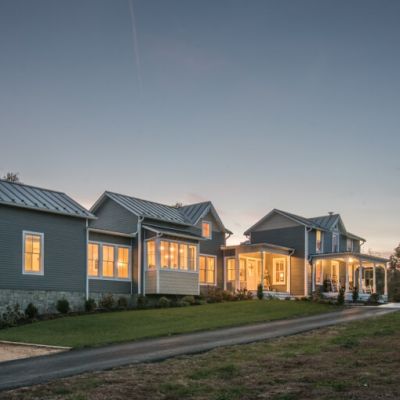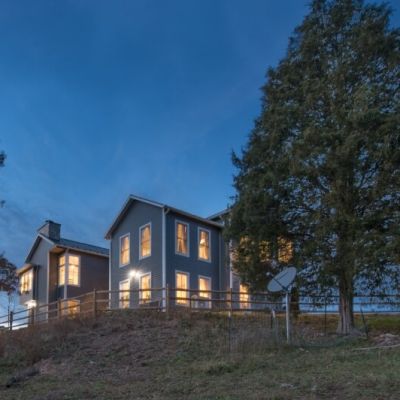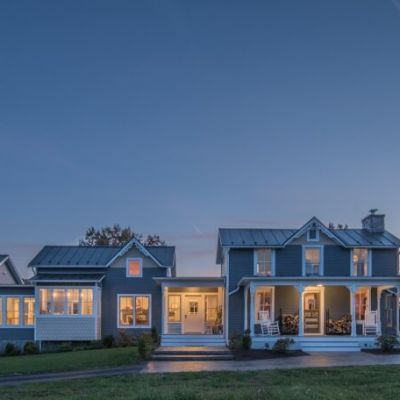HUCKLEBERRY HILL
FREDERICK COUNTY, VA
This project started with moving a modest, four-room, 1860s farmhouse to a better location on the farm and placing it on a new foundation. Next, a whole new house–which serves as the main living quarters–was sympathetically added to the small original farmhouse. The addition is comprised of five small-scale volumes that contain the entry, living, dining, kitchen, and bedrooms. The original house now serves as a guest bedroom and sitting room for spinning wool (from the farm’s own alpacas).
The new volumes take their cues from the original 14’ x 26’ house, so as to not overwhelm it. Each major space is its own little building, with ample views and daylight. One of the most concentrated collection of windows is over the kitchen sink, offering a panoramic view of bucolic Shenandoah Valley farmland. The large window seat, which also gets plenty of sun year-round, sleeps twin daughters during their college breaks and holidays.
PROJECT CREDITS
- Builder: Hawley Construction, Berryville, Virginia
- Structural Engineer: Ruckman engineering PLC., Winchester, Virginia
- Photographer: Nathan Webb, AIA, Reader & Swartz Architects, P.C.
