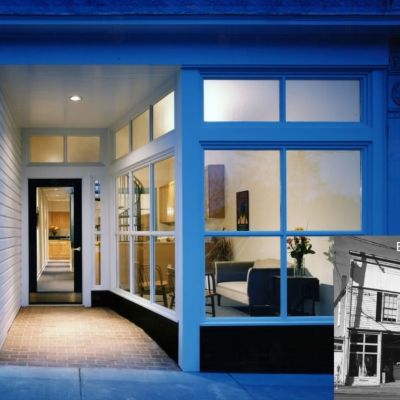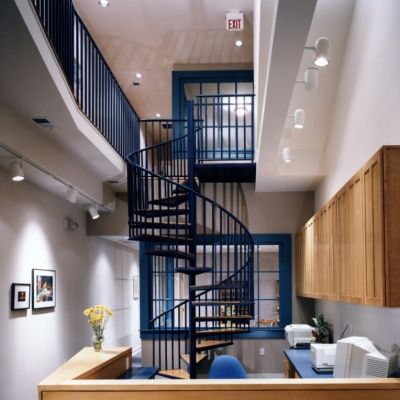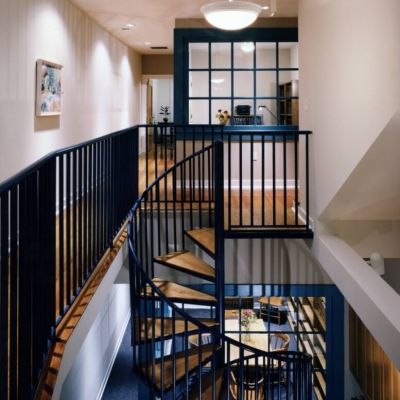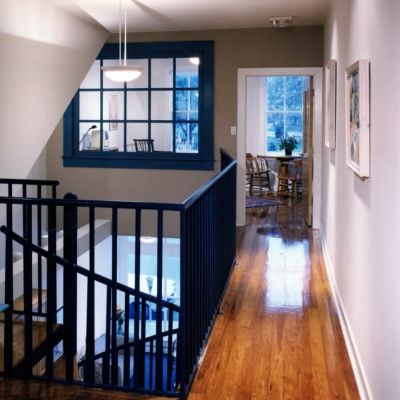LAW OFFICES OF HOBERT AND KERR
24 EAST MAIN STREET
BERRYVILLE, VIRGINIA
This renovated space was at one time an exterior alley between a dry goods store, built in 1896, and a hardware store, built at the turn of the century. In the 1920’s, the alley was converted into additional retail space by running floor joists between the two stores. The store closed recently, after ninety- nine years of operation, and the owner wanted to renovate the thirteen foot wide, two story infill space into his law offices.
The design pivots around a new spiral stair and mezzanine, which provides compact circulation and visual drama. The two sashes of a large double hung window, once part of the original storefront, were recycled into interior windows for the first floor conference room; matching interior windows were fabricated for the second floor offices. These interior windows allow daylight to penetrate the long, narrow interior, providing the attorneys with greater visual access and making the space seem larger. On the exterior, the new storefront complements the existing fabric of the building’s other storefronts.
PROJECT CREDITS
- Builder: D. P. Carpentry, Purcellville, Virginia
- Structural Engineer: Structural Concepts, Inc., Winchester, Virginia
- Photographer: Hoachlander- Davis Photography, Washington, D.C.



