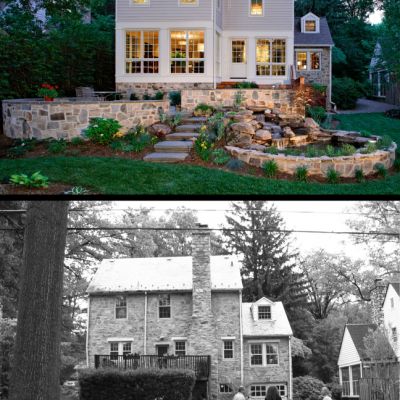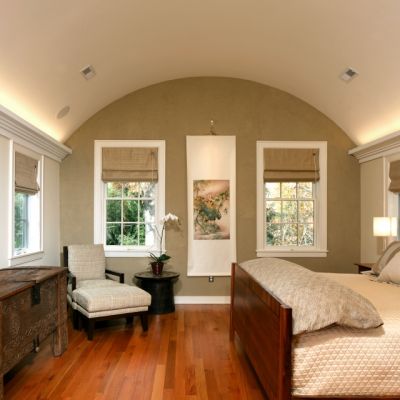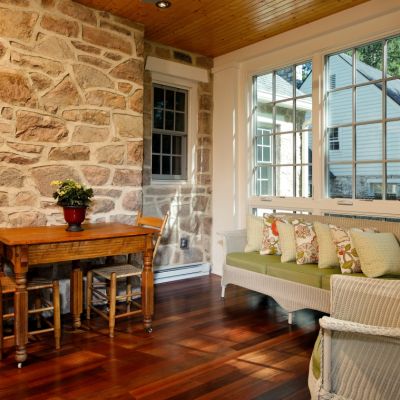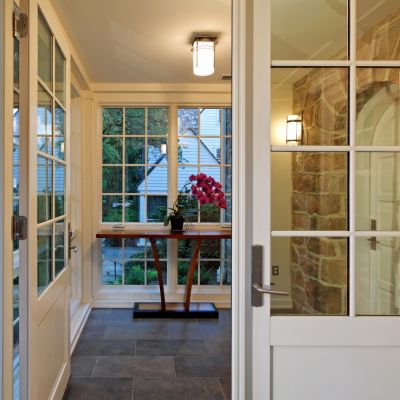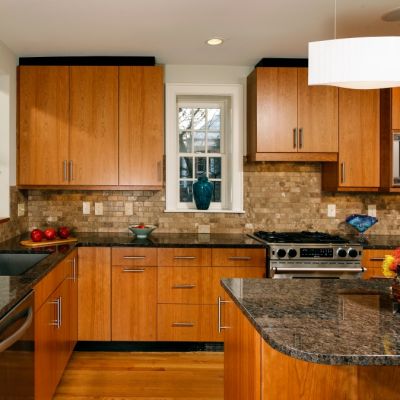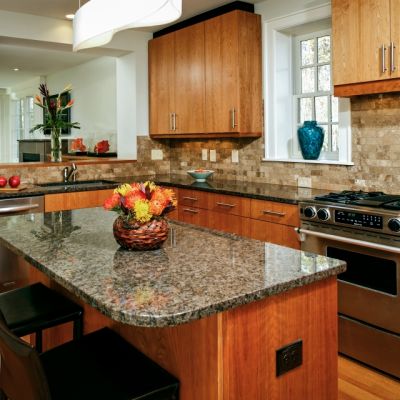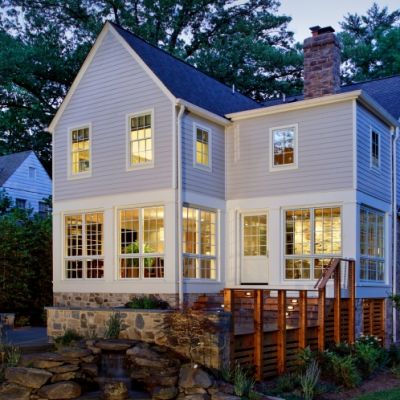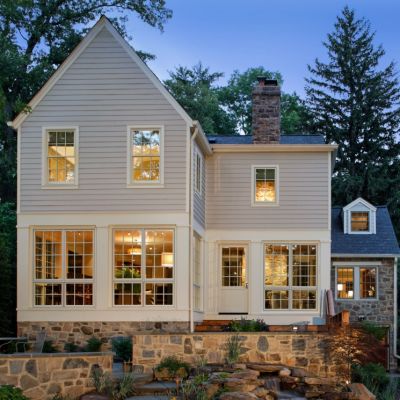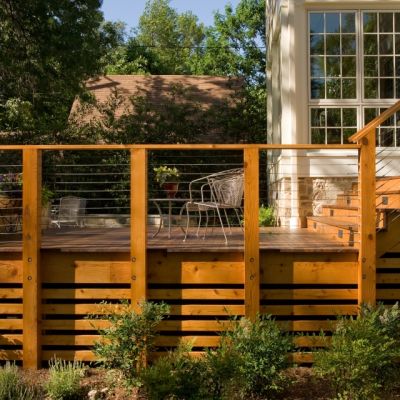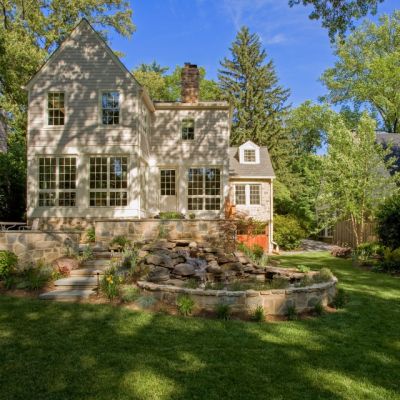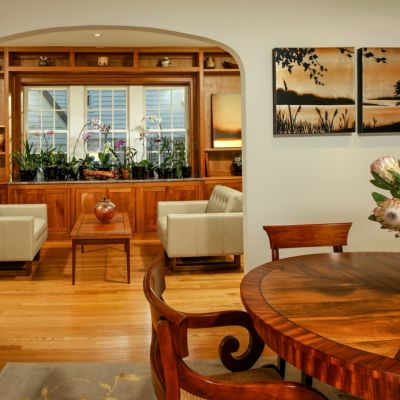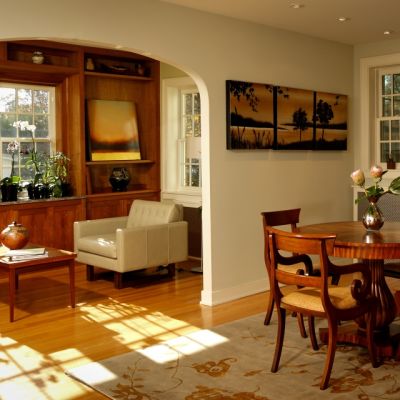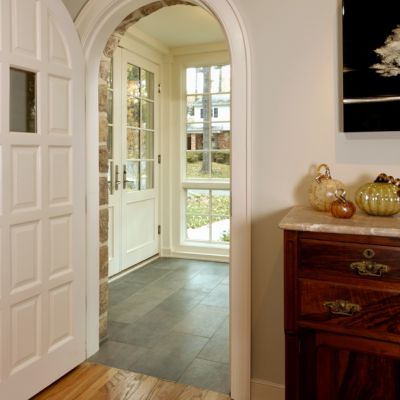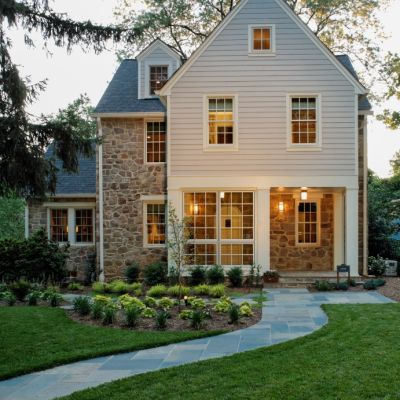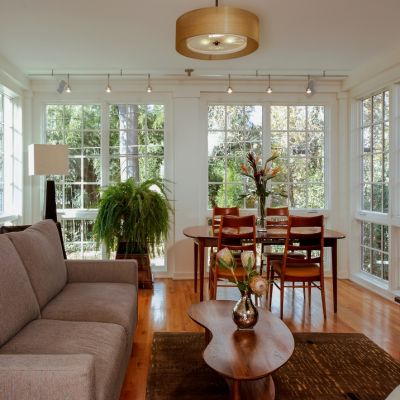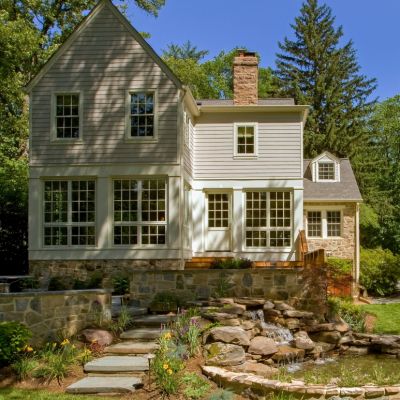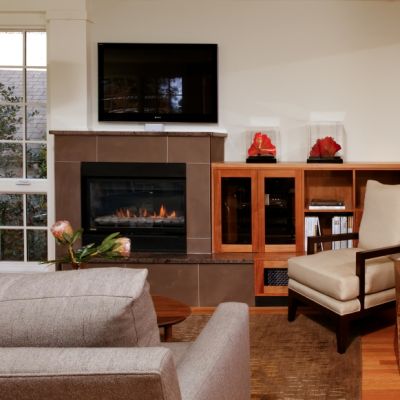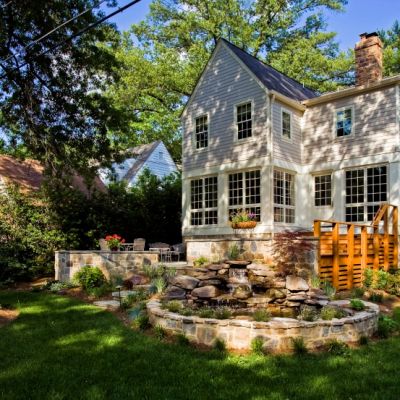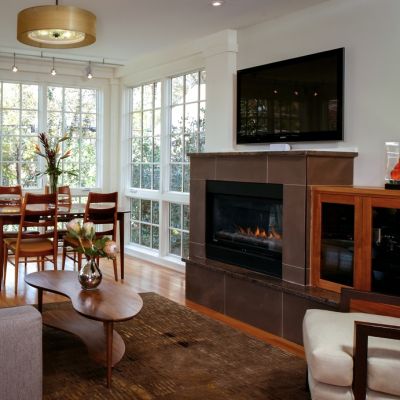LINDEN LANE
FALLS CHURCH, VIRGINIA
Linden Lane is a quiet street, lined with houses from the 1930s, but just a stone’s throw from several major traffic arteries in Falls Church. This house was charming and well maintained, but it had not been updated to accommodate modern lifestyles. It even had an old dishwasher, which had to be rolled over and hooked up to the kitchen sink. The owners were looking to open the main living space up to their large, landscaped private backyard, put in a new kitchen, and create a master bedroom suite.
In the renovations and additions, we tried to be respectful of the size and scale of the existing house and the architectural cadence of the street. An entry porch, light-filled foyer, and new second floor baths were added in a new gabled addition, only nine feet deep, at the front of the house. The existing rooms were kept close to their original proportions, but were improved with better insulation, new windows, and new built-ins (to add to the functionality of the smaller spaces). A new, larger kitchen was constructed in the existing house; it opens up to the new living room addition. A larger gabled addition, containing the light-filled living room and the second floor master bedroom, with a barrel-vaulted ceiling, was added to the rear of the house. This rear addition opens the house up to the landscaped backyard and woods beyond.
PROJECT CREDITS
- Builder: Kohler Homes; Burke, Virginia
- Structural Engineer: Structural Concepts, Inc.; Winchester, Virginia
- Photographer: Hadley Photography; Fairfax, Virginia
