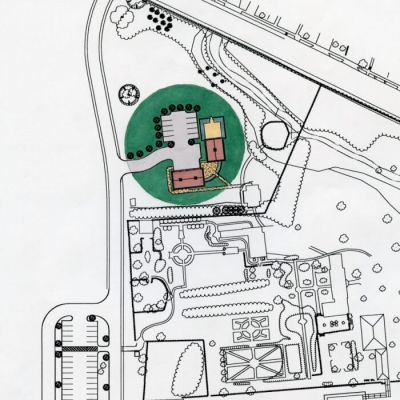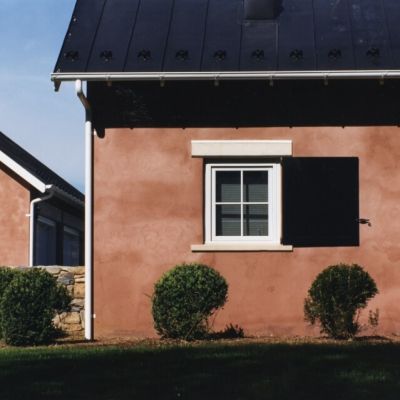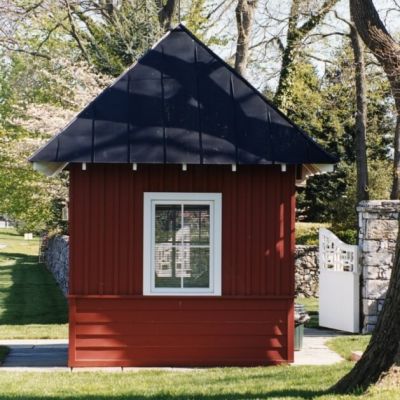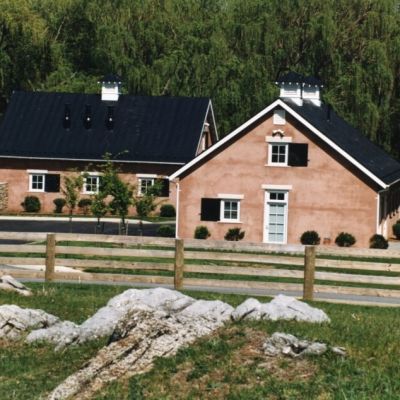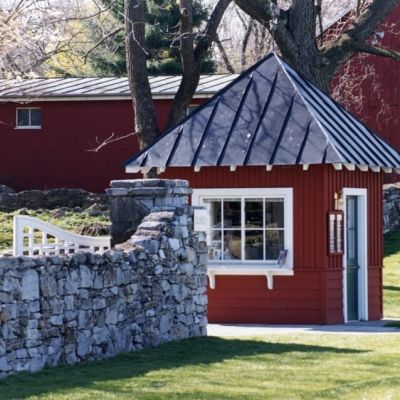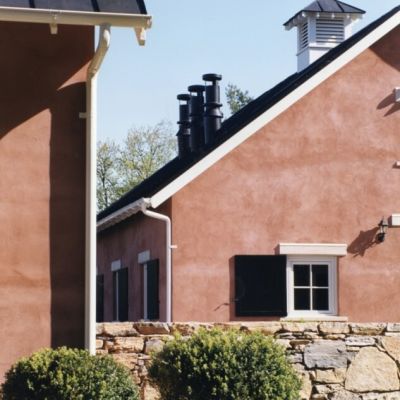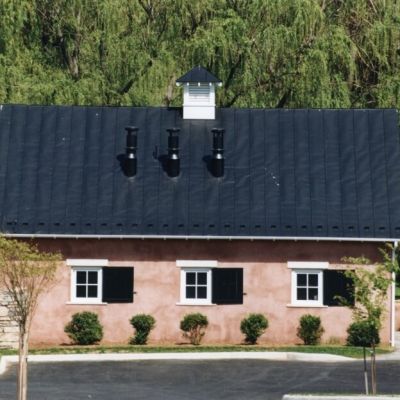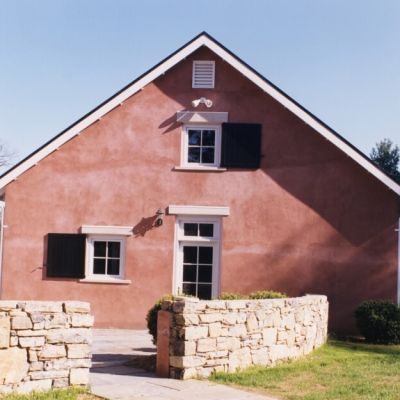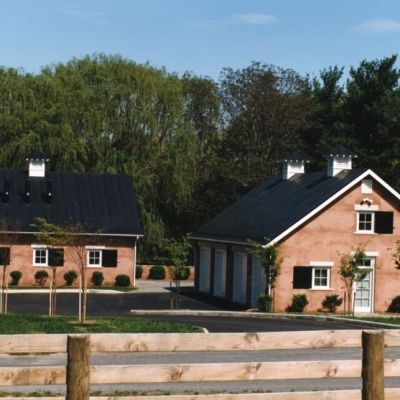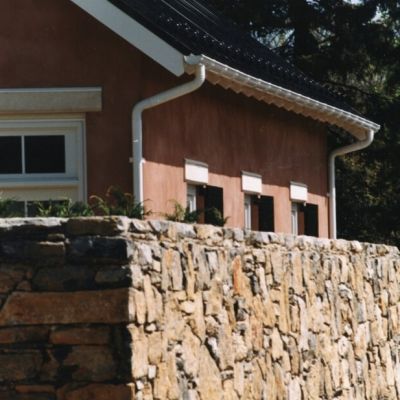MUSEUM OF THE SHENANDOAH VALLEY
CAMPUS BUILDINGS
530 AMHERST STREET, WINCHESTER, VIRGINIA
These projects include a new public entry gate to accommodate cars and tour buses; a ticket pavilion for selling admission tickets; a four-car garage and workshop; and a mechanical building and exterior chiller yard, to serve the manor house and visitor orientation buildings.
Glen Burnie’s manor house and grounds had been privately owned by the same family since the late 1700s. Our work involved designing several new architectural elements, in order to aid in the conversion of the site into a public museum. The new elements, which included a new public entrance, a ticket pavilion, and a pair of buildings to house the mechanical plant, workshops, and vehicles, were intended to complement the distinctive architecture of the manor house and surrounding garden follies, but clearly be less “high style,” and more consciously utilitarian.
A new public entrance was necessary, away from the estate’s original entrance, in order to accommodate two- way traffic, tour buses, and tourist parking. The new public entrance is more than twice the width of the old, ornate wrought iron gates that led to the manor house. The new entrance’s stone entry walls and piers match the coursing pattern of the original, dry stack stone walls. The new steel gate was designed to reflect the richness of the estate’s many wrought iron gates and the craftsmanship of its wooden garden gates, without copying the styles of either.
The ticket pavilion is sited just on the edge of the landscaped grounds and marks the entrance to the formal gardens. The nine-foot square, wood frame, pyramidal- roofed building was inspired by, and detailed to complement, the area’s eighteenth- and nineteenth- century smokehouses, tool sheds, and barns.
The new mechanical building and new workshop/garage building were designed as a pair of structures, set at ninety degrees to one another. The structures are simple, utilitarian, well-detailed, masonry buildings designed to contain and conceal the mundane functions of the workshop and garages, as well as the mechanical plant’s jumble of pipes, boilers, panel boxes, and conduit. The buildings close down towards the gardens, to shield pedestrians wandering through the gardens from the maintenance operations that occur within the buildings. The central mechanical building’s chiller units and generator are housed in an outdoor courtyard lined by six-foot-high stone walls. A dense row of cypress trees within the walls will hide these large mechanical units and dampen their sound.
Jennifer Esler, Executive Director
PROJECT CREDITS
- Builder: Terry B. Livermore – Winchester, VA
- Structural Engineer: Painter- Lewis, P.L.C., Winchester, Virginia
- Mechanical Engineer Consultant: Phillips & Bacon, Tulsa, OK
- Photographer: Beverly Pearce, Winchester, Virginia
