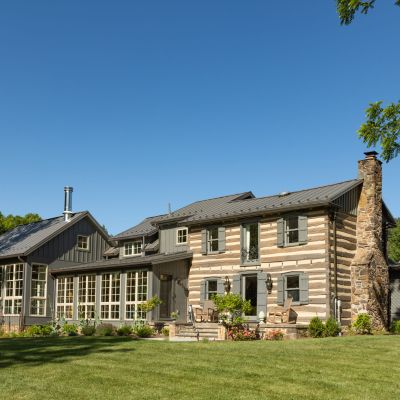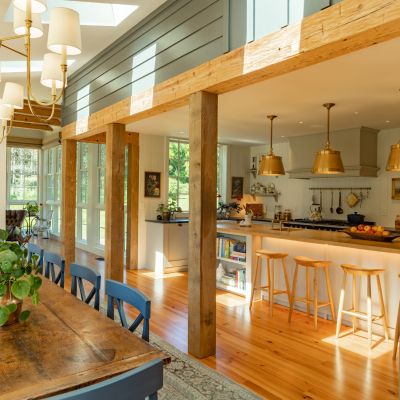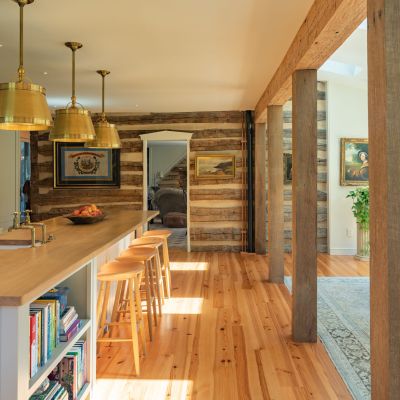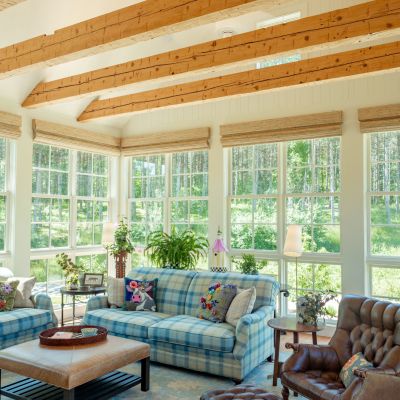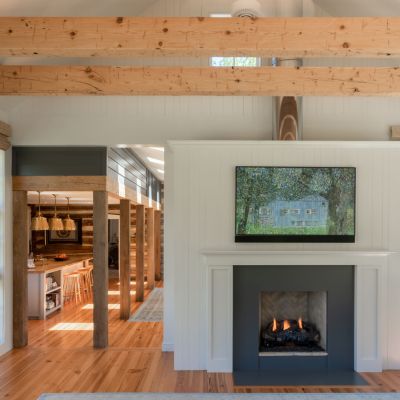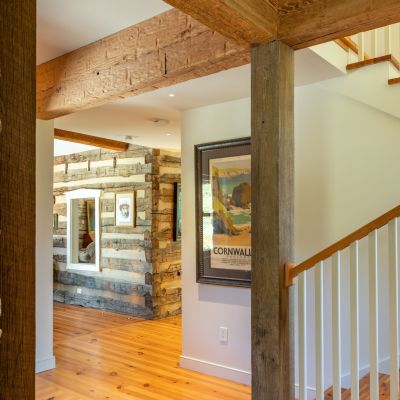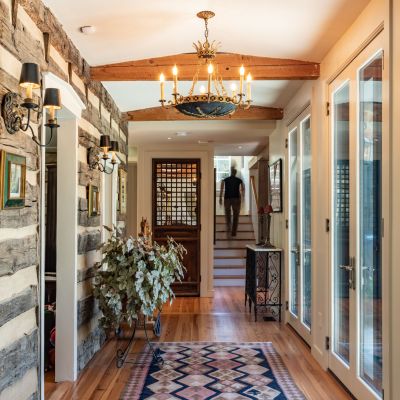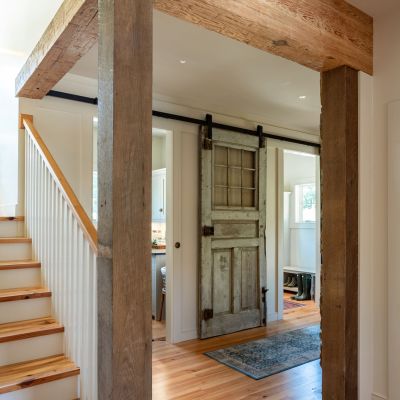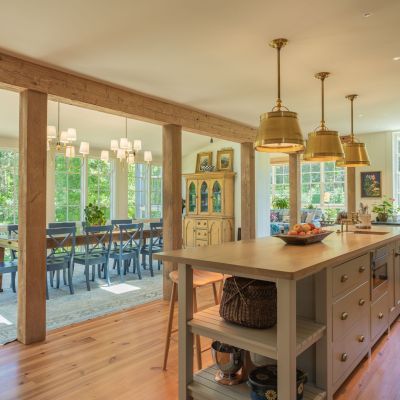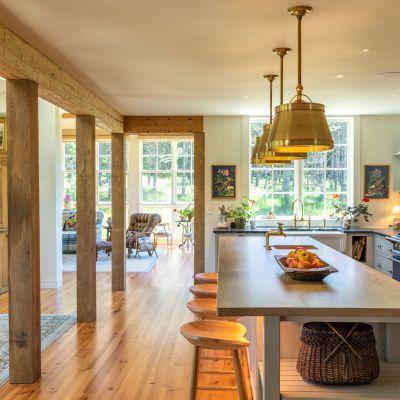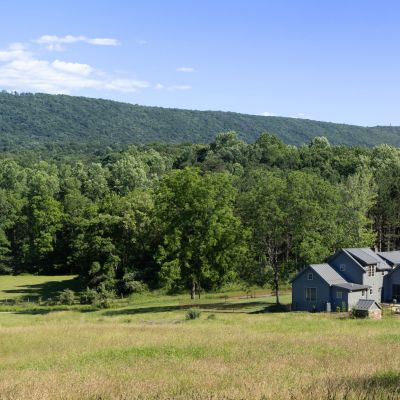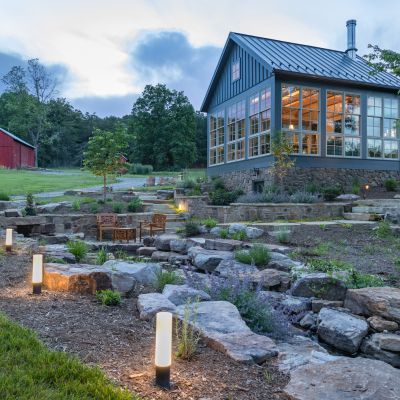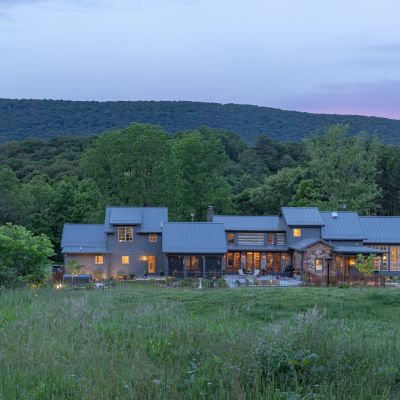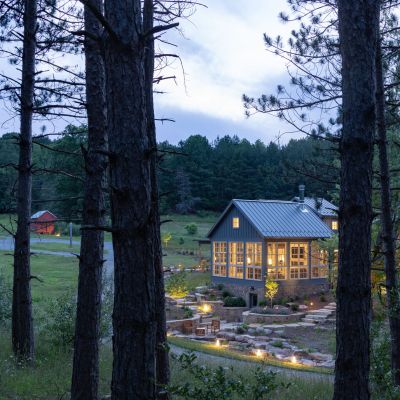MOUNTAIN RUN
BERKELEY SPRINGS, WV
This project involved working with an 1801 log cabin in rural West Virginia. A second floor was added to the cabin around 1875. It then had been clumsily added to and renovated in the 1990’s.
The goal of the project was to take the existing structures and place them within an overall collection or collage of vernacular forms. In doing so we transformed the one-bedroom getaway into a five-bedroom mountain homeplace for our clients’ extended family. The new additions were conceived of as a series of cabin and shed forms which interconnected to make modern open spaces, as well as to embrace the West Virginia fields, forests, and mountains.
PROJECT CREDITS
- Builder: Willoughby Construction & Consulting
- Structural Engineer: Painter-Lewis, P.L.C.
- Lighting Design: Nelson Reeds
- Color Consulting: Maria Killam
- Audio/Visual Consultant: W. Harley Miller Systems
- Cabinetry: deVOL Kitchens
- Interiors: Client and Duane Bell, of David’s Furniture and Interiors
- Photography: Reader & Swartz Architects, P.C.
