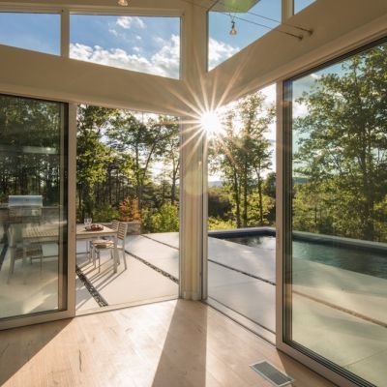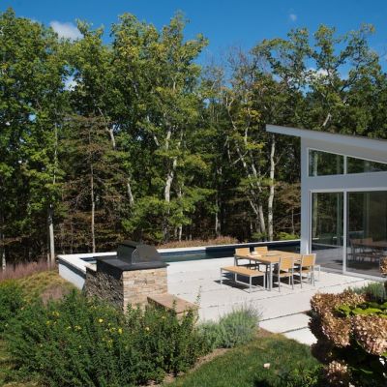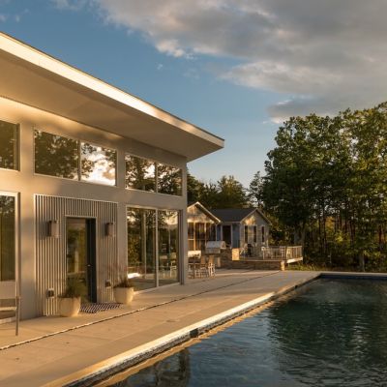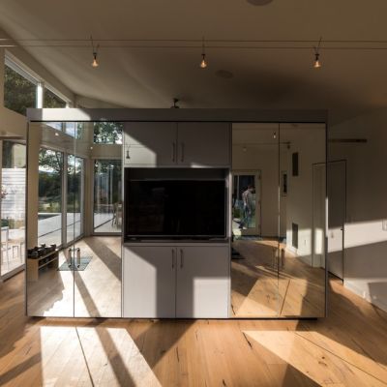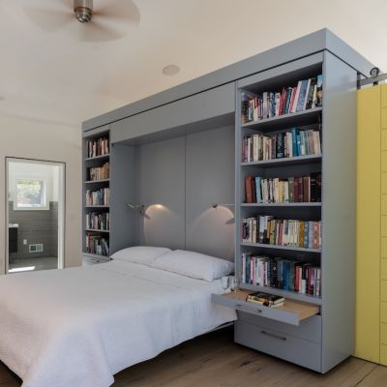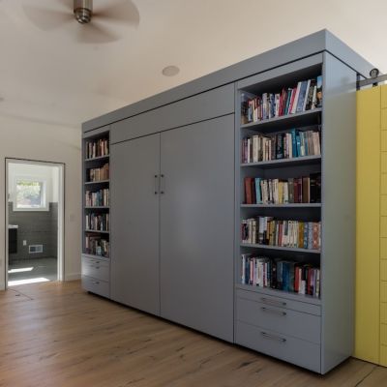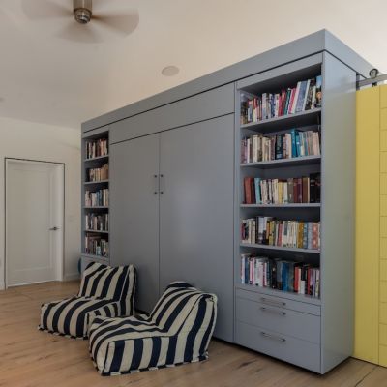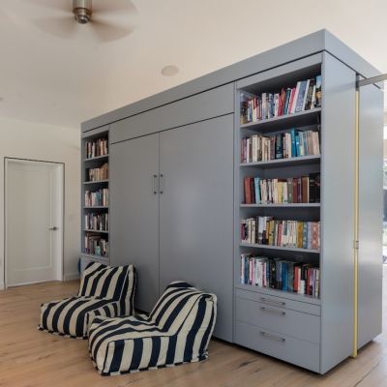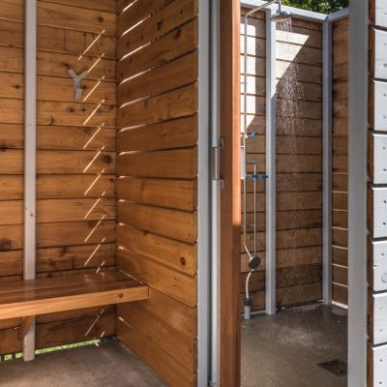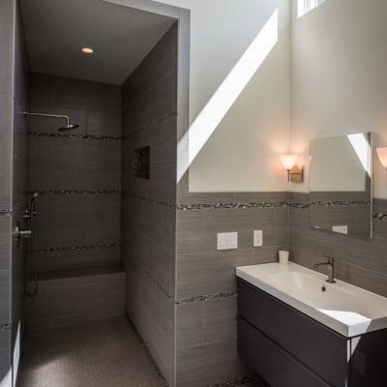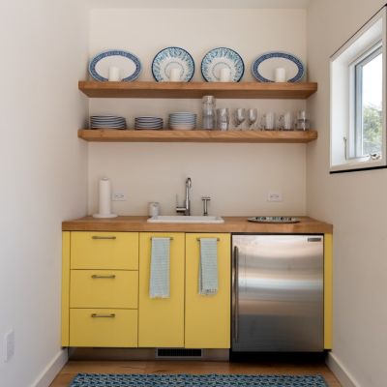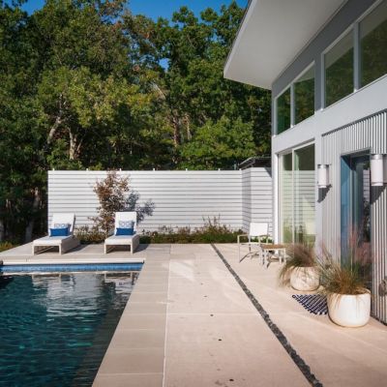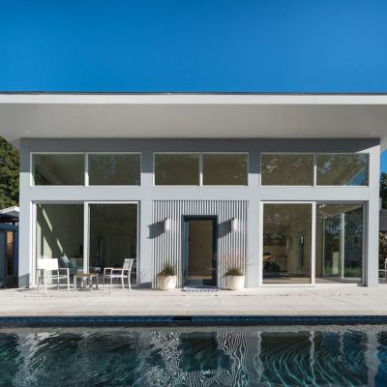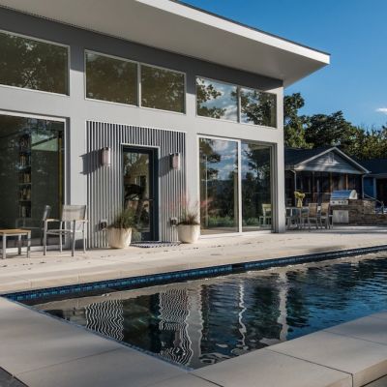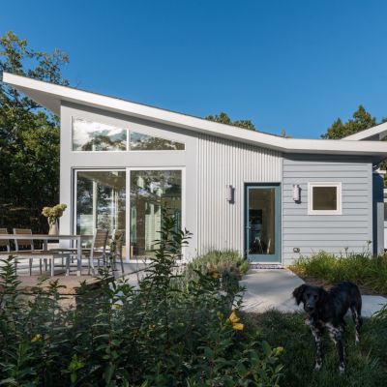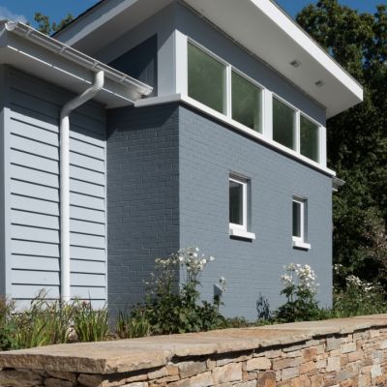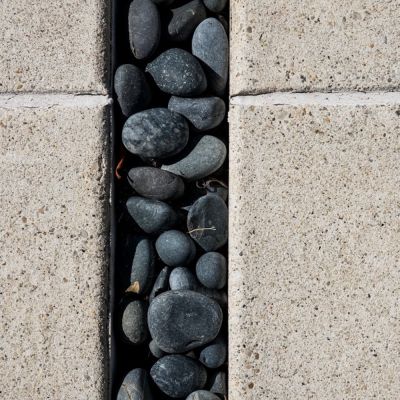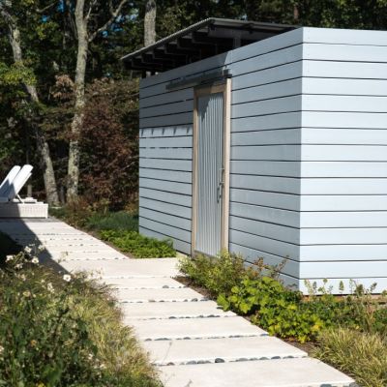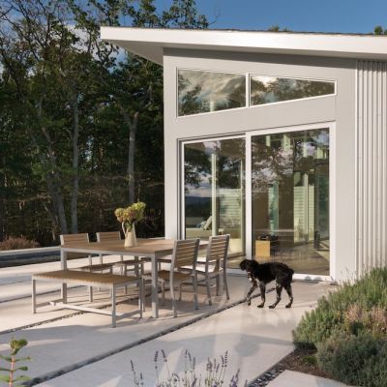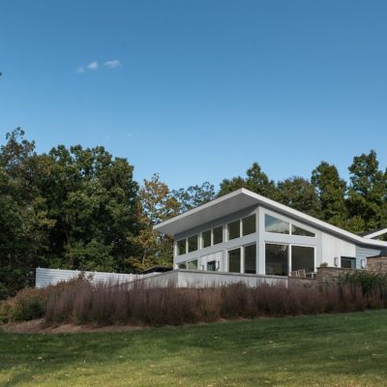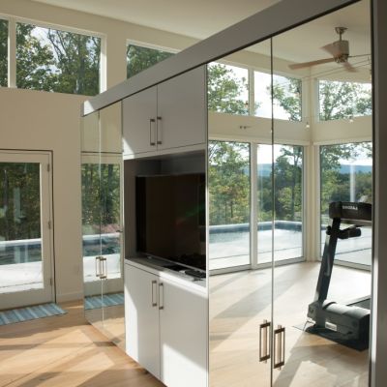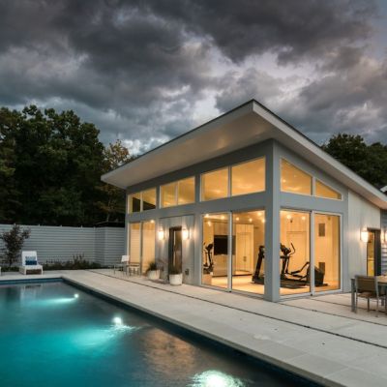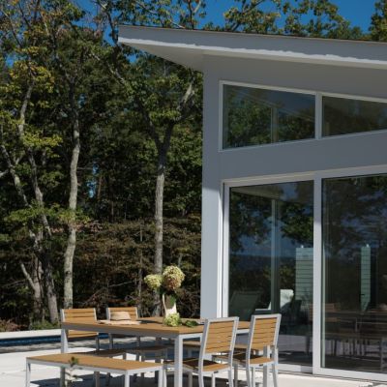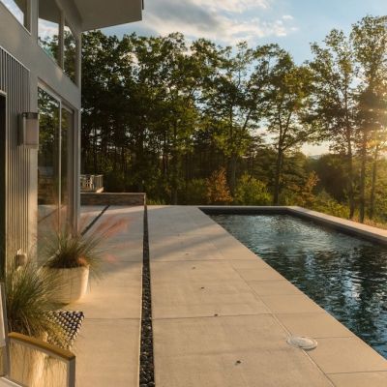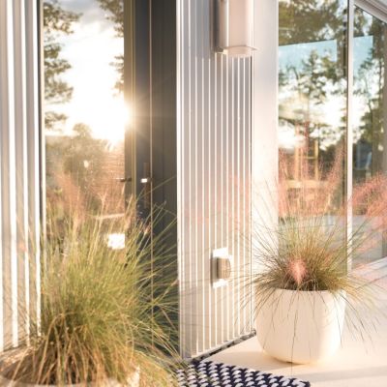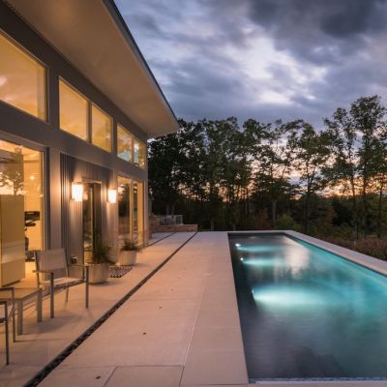NORTH MOUNTAIN POOL HOUSE
FREDERICK COUNTY, VIRGINIA
This project involves a new, minimalist pool pavilion, with a lap pool, terrace, and landscaping. It is sited at the edge of a new parking courtyard which is formed by the pool house, the client’s house, known as “The Squire”, and a tractor shed, “Queer Eye for the Strait Shed”. The pool and pool pavilion act as a spa, a gym, an entertaining space, and a mini vacation house for the clients.
The east side of the pool pavilion is more closed down, while the west side’s butterfly shed roof and oversized, rolling glass doors open up to the lap pool and the surrounding woods. The pool is sited at the edge of a slope that drops off sharply towards a distant pond.
The pool house is divided into two spaces by a Swiss Army, double-sided, built-in room divider. One side of the pavilion is an exercise room, while the other is a sitting room containing a Murphy bed and rolling doors that convert the space into a guest room. A highly detailed outdoor shower, constructed like a steel and wood basket, anchors the north end of the pool area, while the south end opens up to the valley and mountains beyond.
PROJECT CREDITS
- Builder: 41 Construction, Winchester, Virginia
- Structural Engineer: Painter- Lewis, P.L.C., Winchester, Virginia
- Photographer: Nathan Webb, AIA, Reader & Swartz Architects, P.C.
