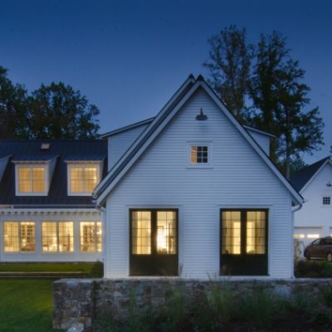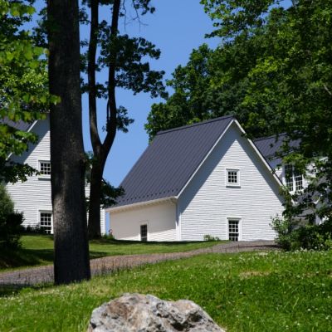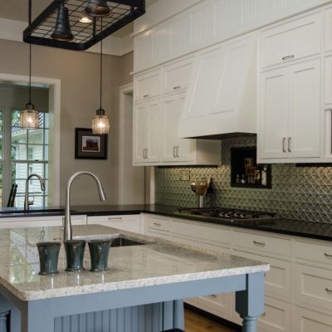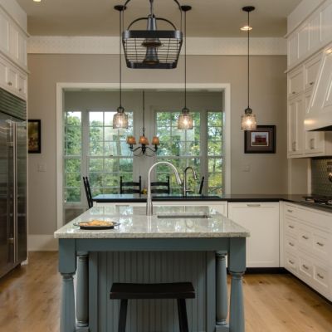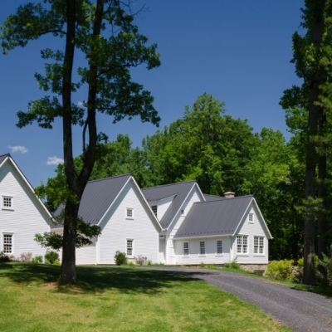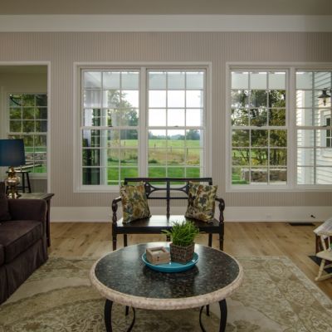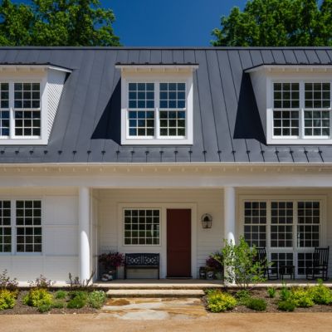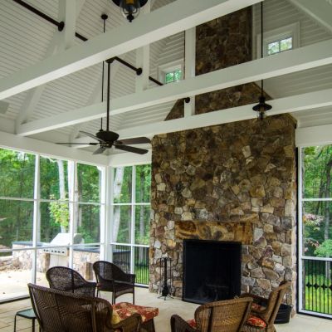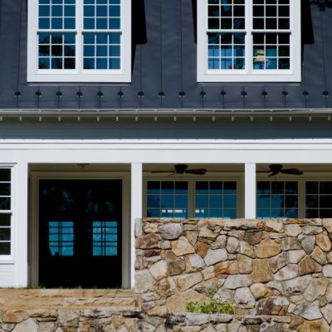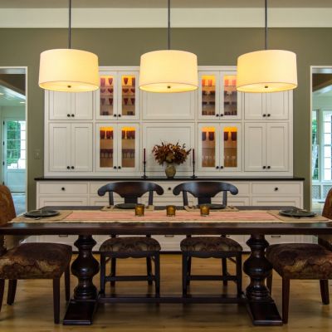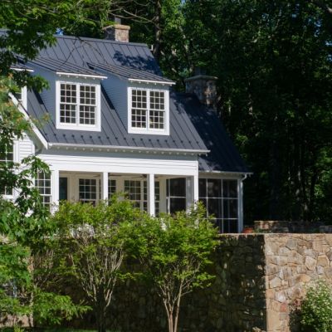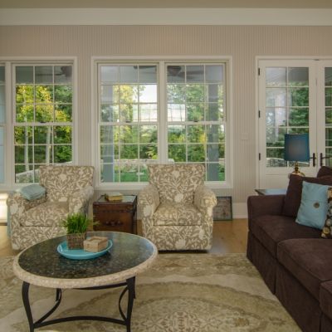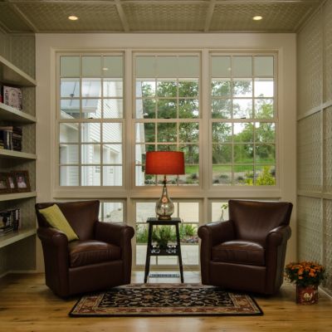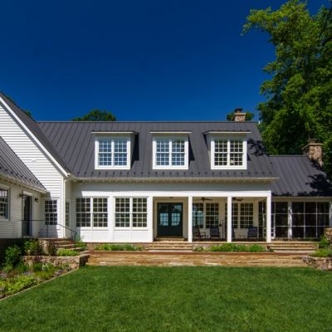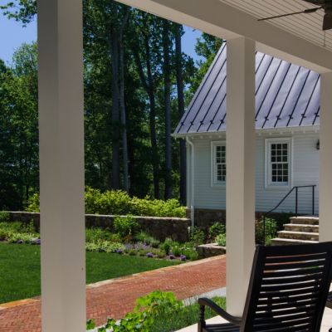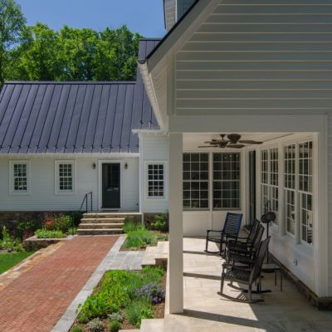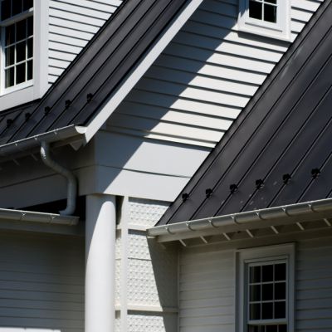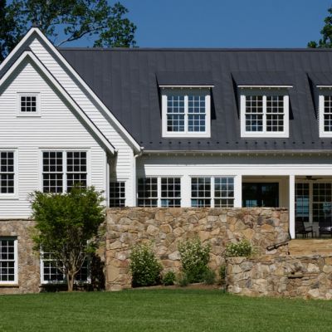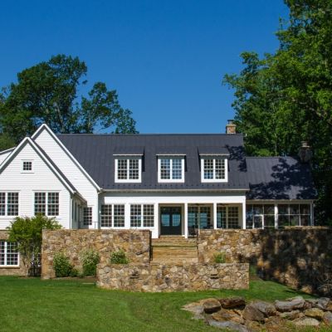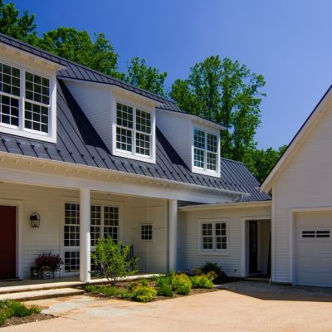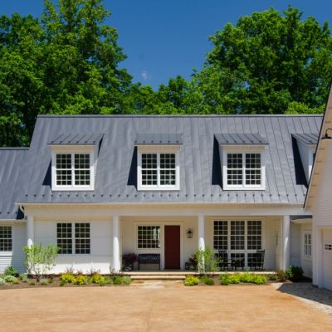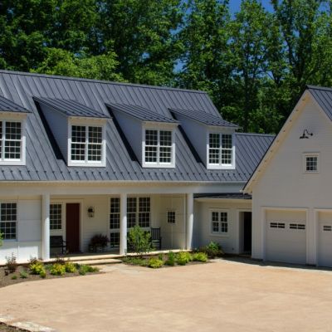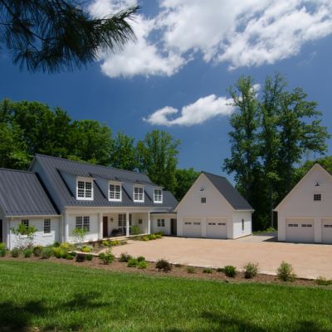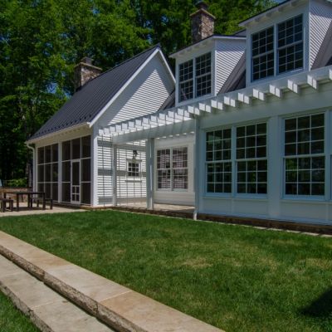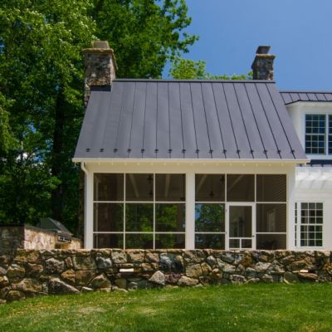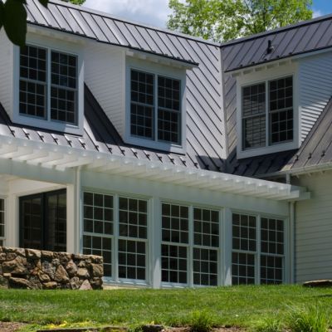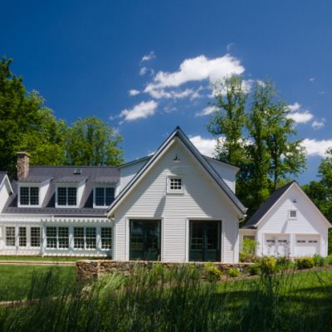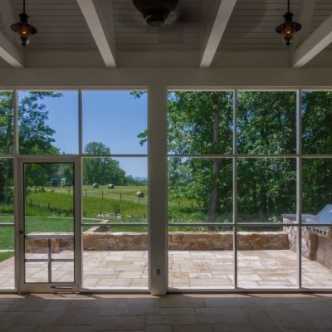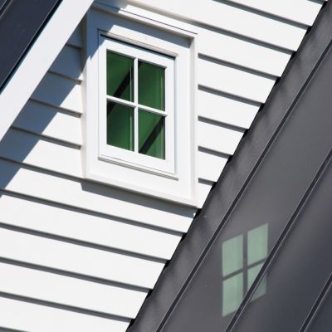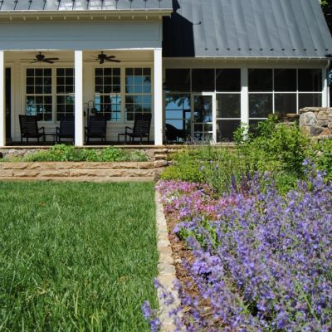OLEAN AMERICANA
FAUQUIER COUNTY, VIRGINIA
Designing this house involved balancing seemingly contradictory conditions. We had to design a large house with many rooms and spaces, without the house feeling too big. The house uses traditional building materials, with symmetrical geometries and rigorous proportions and rhythms. The white color of the exterior enhances the shadows and textures of the traditional lap siding, backband trim, and exposed rafter tails. Traditional pressed metal is also used, but rather than being used on a ceiling, it is used as a wall surface, both on the interior and the exterior. The grids of divided lite windows, in precise square proportions, border on a modern abstraction of the traditional building element. The house constantly negotiates the tension between tradition and modernism, in material and in form.
The home’s large number of programmed rooms are placed into multiple smaller, one-and-a-half story, gabled volumes. In plan, there is a T of gabled volumes, which contain a second floor and dormers. This volume, containing the entry, dining, kitchen, and living, anchors and centers the house, programmatically and visually. The multiple wings are used to define outdoor spaces and are integrally tied to the landscape. Despite the significant natural slope of the site, the owner wanted to be able to walk out of the house on grade. Therefore, ample, elevated, grass terraces were formed to the east and west of the house, using stone retaining walls edged with gardens.
PROJECT CREDITS
- Project Manager: Chris Stanton; Chantilly, Virginia
- Structural & Civil Engineer: Painter-Lewis P.L.C., Winchester, Virginia
- Photographer: Reader & Swartz Architects, PC
