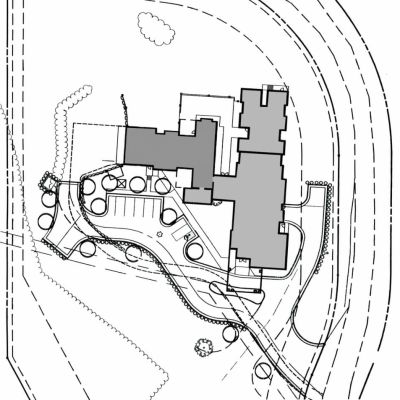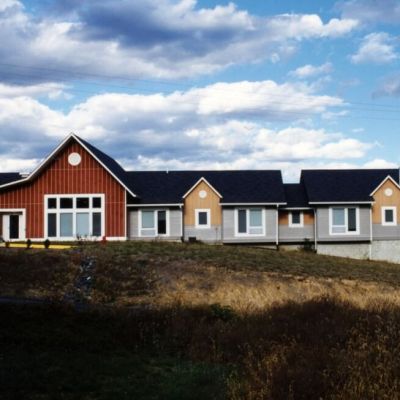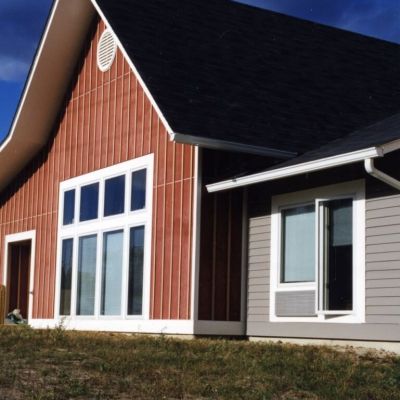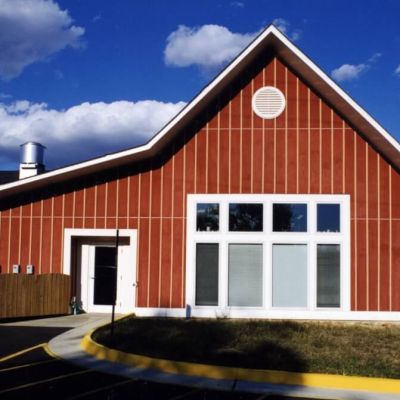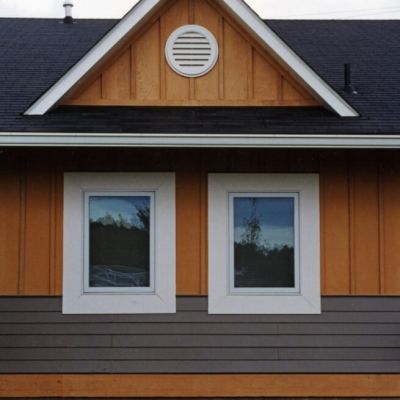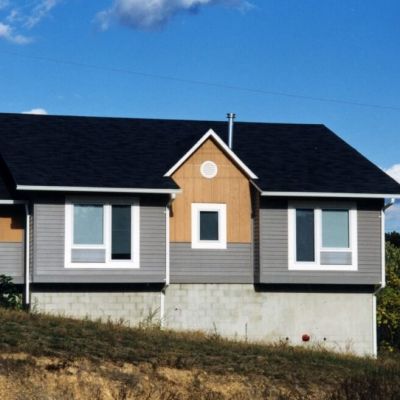ROBERT E. ROSE CENTER FOR COMMUNITY LIVING
549 VALLEY MILL ROAD
FREDERICK COUNTY, VIRGINIA
This facility was designed for a local non-profit group that serves both mentally retarded and mentally ill adults.
The project included renovating an existing, 4100 square foot ranch house, and constructing a 7950 square foot addition. The facility serves as a residence for both ambulatory and non-ambulatory, mentally ill and mentally retarded adults. It also houses a daycare center for mentally disabled adults.
Because the project was funded by both a Community Development Block Grant and a non-profit group with very limited financial resources, it had to be built “dirt cheap.” The exterior materials are Masonite lap siding, plywood sheathing with wood battens, and asphalt roof shingles. The facility serves as a residence, so it was important to break down and deinstitutionalize the large scale of the building, which is surrounded by new suburban development. The addition’s primary roof volumes mimic the low-pitch gables of the existing ranch house; steeper roof pitches were used to articulate contrasting architectural elements.
PROJECT CREDITS
- Builder: Lantz Construction, Winchester, Virginia
- Structural Engineer: Structural Concepts, Inc., Winchester, Virginia
- Mechanical Engineer: Dwyer Engineering, Leesburg, Virginia
- Civil Engineer: Painter-Lewis P.L.C., Winchester, Virginia
