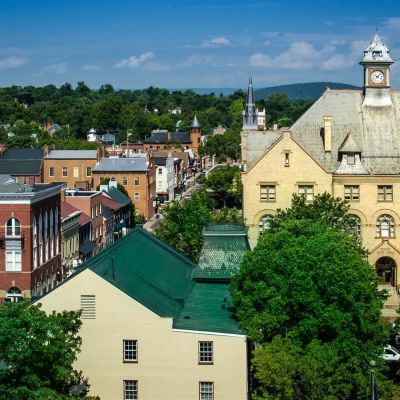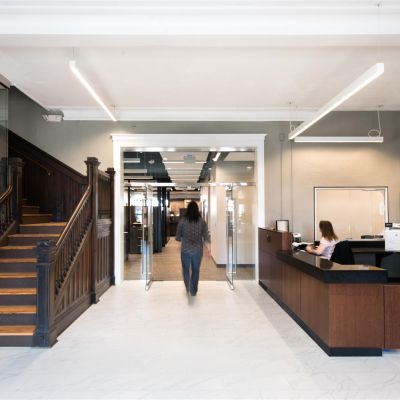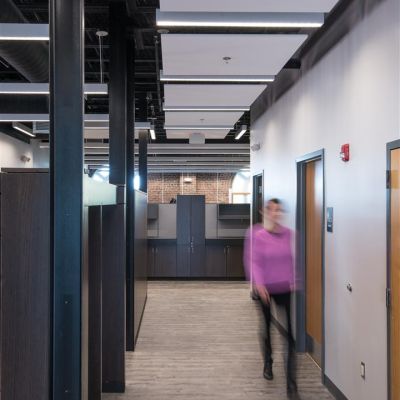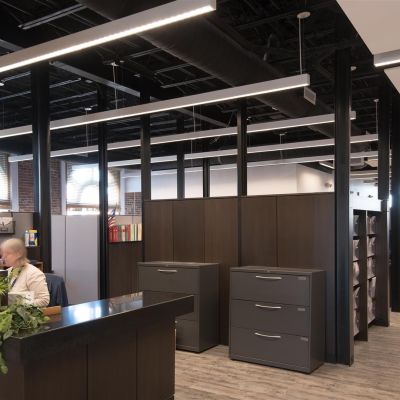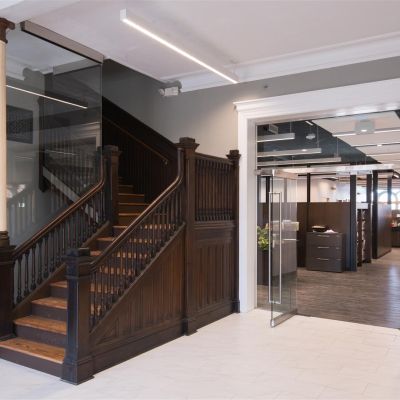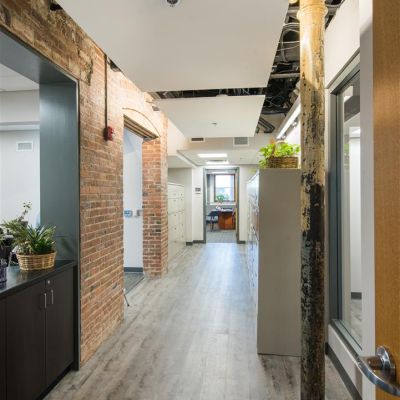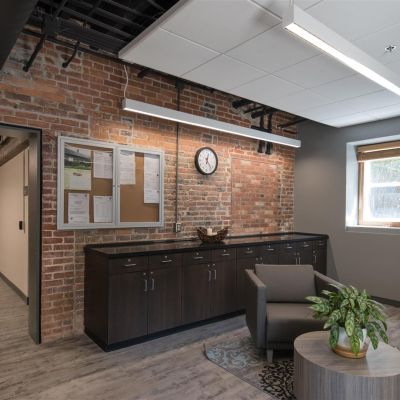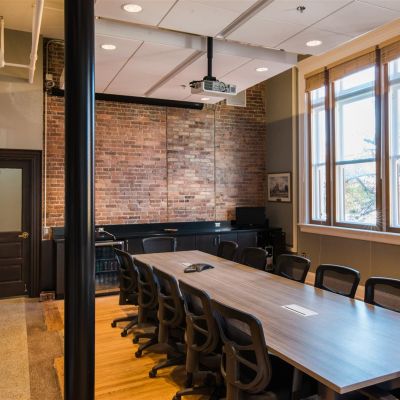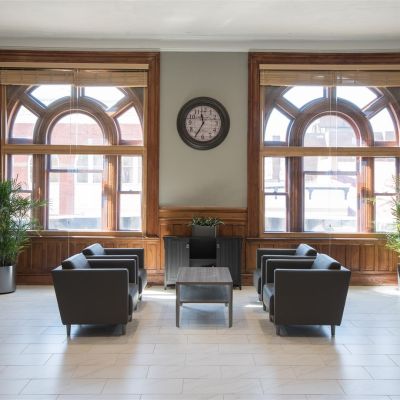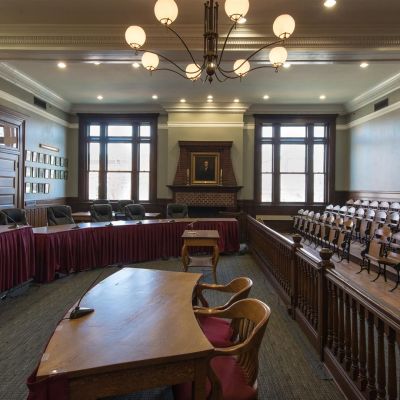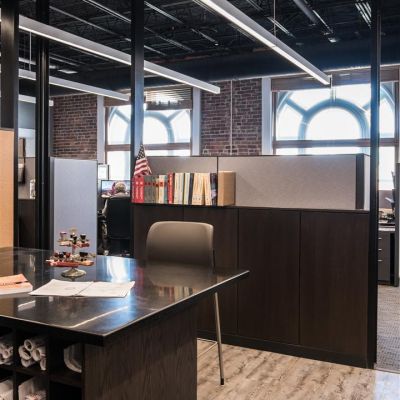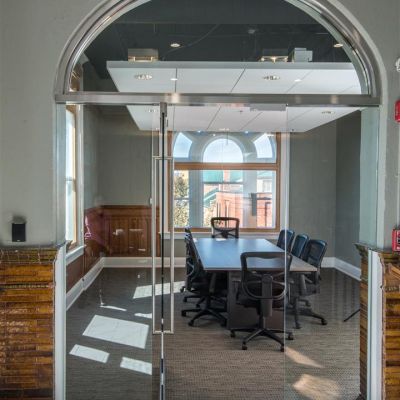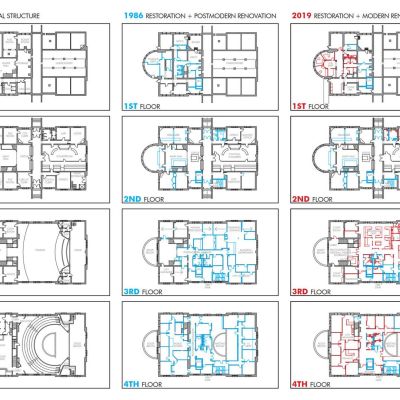ROUSS CITY HALL
WINCHESTER, VA
Constructed in 1900, Winchester’s Rouss City Hall is a stately Romanesque Revival-style masonry building. The civic building was built to house various government services, a courtroom, an ornate theater, and a Masonic Lodge. After decades of changing functions and eroding and infilling spaces, the building had significant improvements made in 1986.
The goals of the 2019 renovation were to increase user-friendliness and to foster better collaboration between departments. It was also important to replace the mechanical systems and add 21st century security while maintaining the functionality of the municipal offices throughout continuous phases of construction.
The design approach was to simplify Rouss to “then” (1900) and “now” (2019) built forms. We cleared out the 1986 Postmodern and miscellaneous infill, exposing the original structure of brick walls and arched openings. Cast iron columns were also uncovered, as well as steel beams, wood joists, and a historic staircase. New construction was expressed in a distinctly modern manner to contrast with the Romanesque building. New acoustic ceiling “clouds” were installed and pulled away from the exterior walls, allowing the large original windows and the building’s bones to be expressed.
The third floor was originally a centrally-located, two-story theatre. The upper story of the theater had been filled in with steel bar joists in the 1950s and then with acoustic tile ceilings in the 1980s. We removed the infilled walls and dropped ceilings in this area and reconstructed the original entrance to the theatre. The renovated third floor is now a daylight-filled, open office space. The now-exposed 1950’s bar joists are juxtaposed with Rouss’s oversized historic windows.
PROJECT CREDITS
- Builder: Lantz Construction of Winchester, Winchester, Virginia
- Structural Engineer: Painter- Lewis, P.L.C., Winchester, Virginia
- Mechanical Engineer: Comfort Design, Inc., Winchester, Virginia
- Photographer: Nathan Webb, AIA, Reader & Swartz Architects, P.C.
