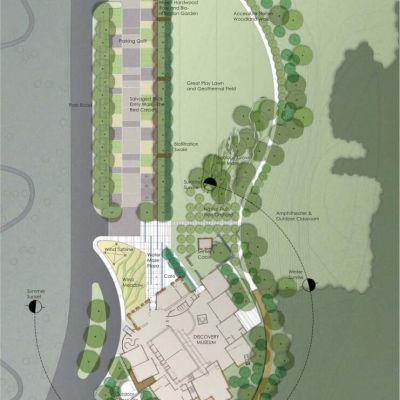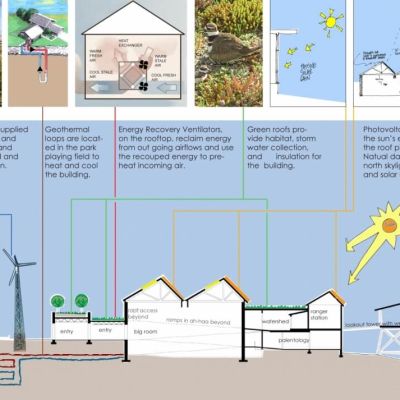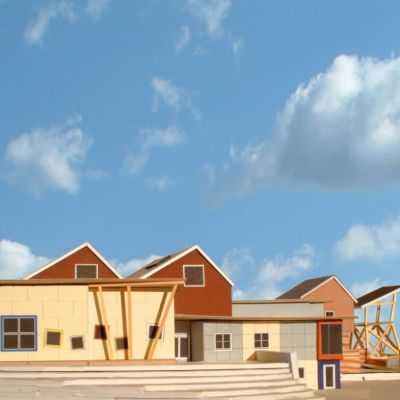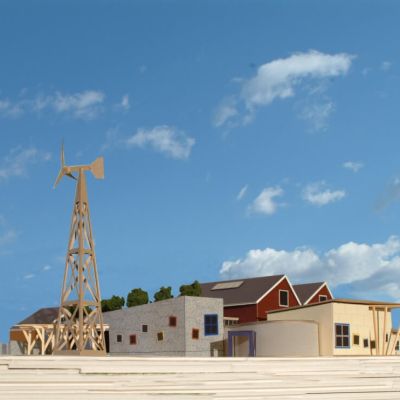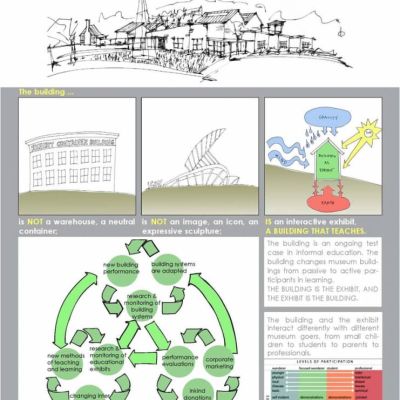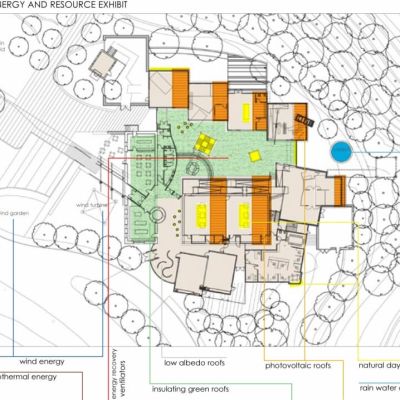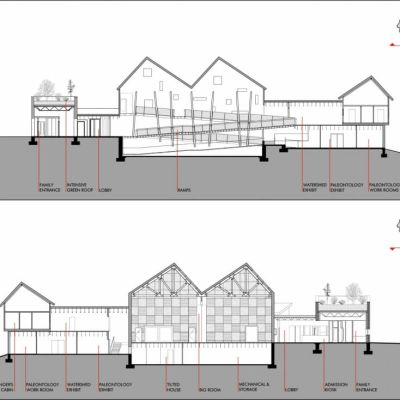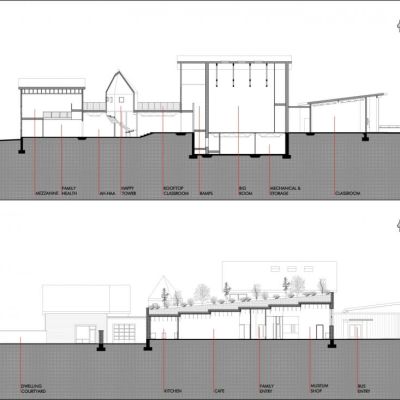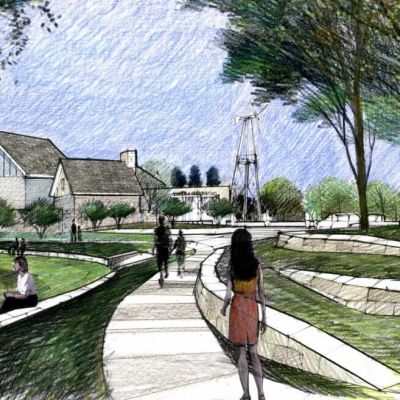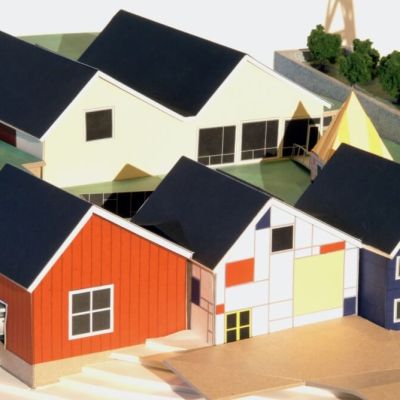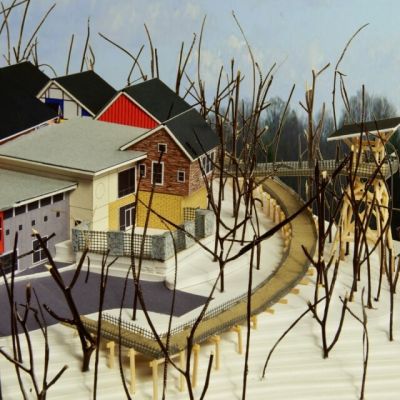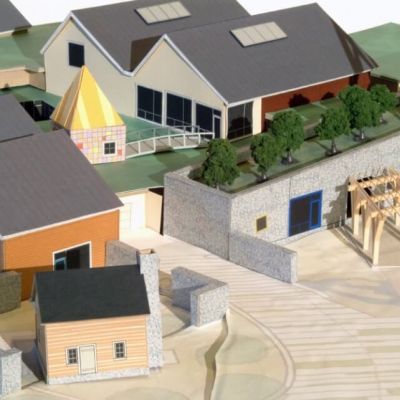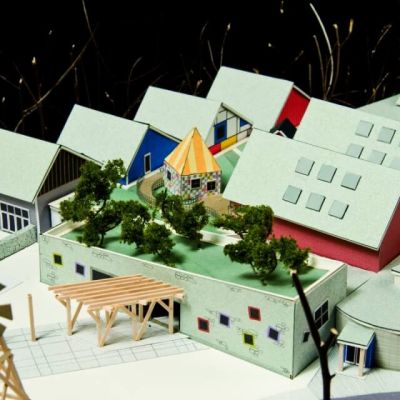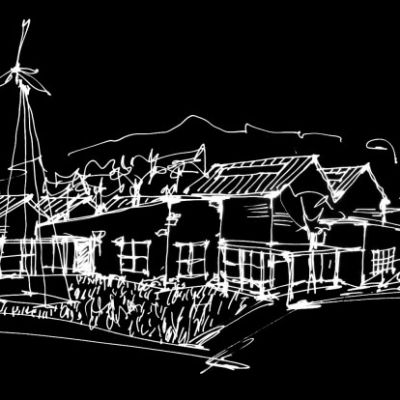SHENANDOAH VALLEY DISCOVERY MUSEUM
JIM BARNETT PARK
WINCHESTER, VIRGINIA
This is a new children’s Discovery Museum, to be built in a public park, by a local non-profit group. The museum’s mission is to encourage children to explore, discover, and learn.
The site for the new museum is within an underutilized area of the city’s public park; the museum will help heal this neglected area. The building will connect to the park with an accessible trail around the museum, a big lawn, which can be used for organized sports, and parking surfaces that manage and filter storm water and run-off. Plants that are native to the area will be reintroduced, and an abandoned, asphalt-paved amphitheater will be re-imagined and renovated.
The museum is conceived of as a pavilion in the park, with many exhibits, courtyards, and related activities happening on all sides. To this end, the building attempts to make places at its edges, enliven the area for park users, and express the excitement and activities going on inside the facility.
The building, and its relationship to the environment, is designed to be the major exhibit of the museum. Children will be exposed to sustainable site and building construction strategies. The building is intended to be self-evident, with its construction materials and systems fully exposed to its visitors. The goal is to educate children of many ages, and their parents, about our relationship to the environment. To this end, the museum is aiming for LEED Platinum certification, in order to become a model for a better way to build.
The building design incorporates a wind turbine, photovoltaics, extensive and intensive green roofs, geothermal HVAC systems, natural daylight and ventilation, and water-saving measures. The majority of the roof is an extensive green roof, with sedums, while the main entry roof has an intensive green roof, with trees. The asymmetrically pitched roofs are oriented and angled to maximize sun exposure for the photo-voltaic cells on one face, and, on the opposite face, pitched so as not to cast shadows on the collectors.
The facility will serve as both a museum and a community center. The building will be experienced on four levels, all connected by open ramps. All of the circulation in the building is conceived of as exhibit space, and will connect the paleontology exhibit, at the lowest level, to the roof meadow footbridge, at the highest, rooftop level.
PROJECT CREDITS – UNBUILT
- Builder: Howard Shockey and Sons – Winchester, Virginia
- Structural & Civil Engineer: Painter-Lewis P.L.C. – Winchester, Virginia
- Mechanical Engineer: Comfort Design Inc.- Winchester, Virginia
- Exhibit Designer: Nigel Briggs – Reston, Virginia
- Landscape Architect: Siteworks – Charlottesville, Virginia
- Building Performance Monitoring: James Jones Virginia Tech School of Architecture – Blacksburg, Virginia
- Photography: N/A
