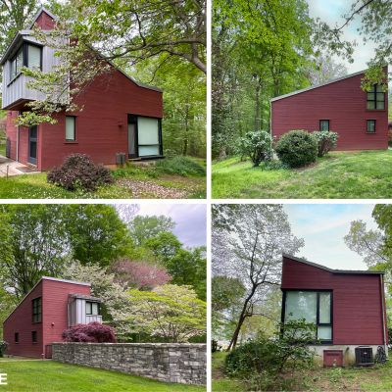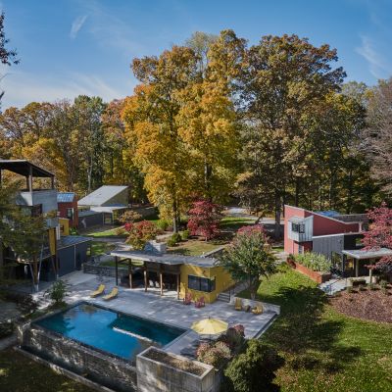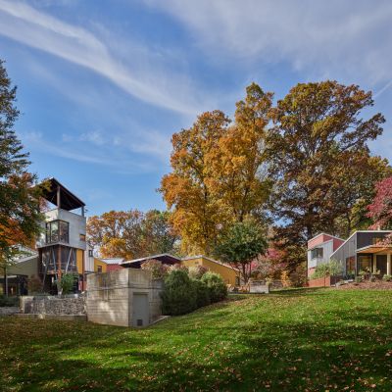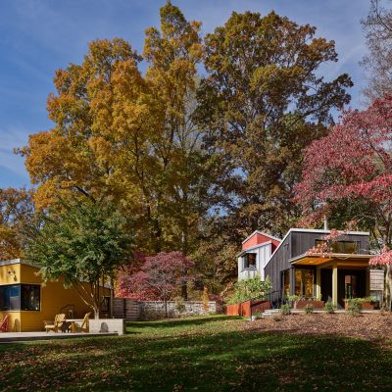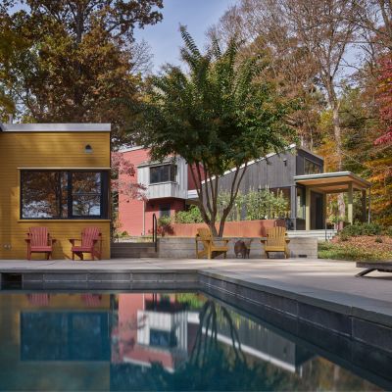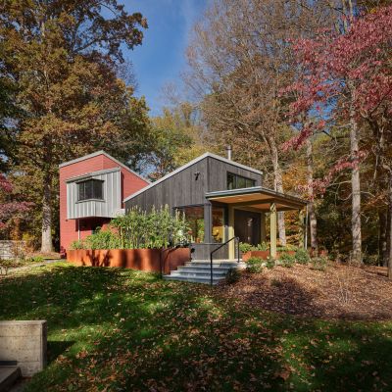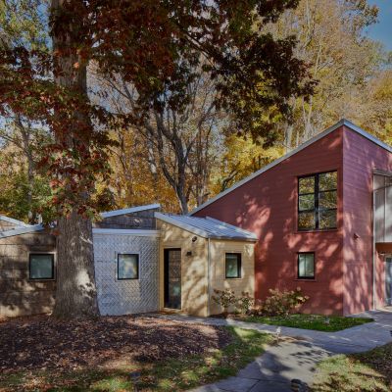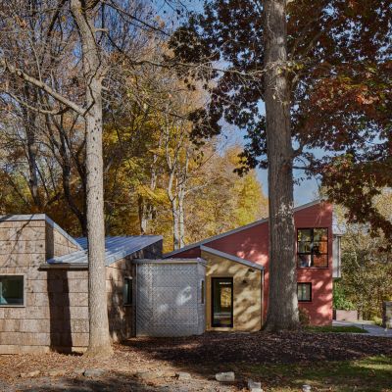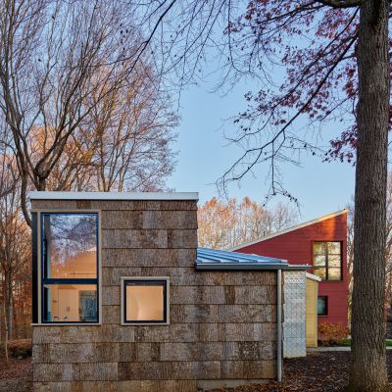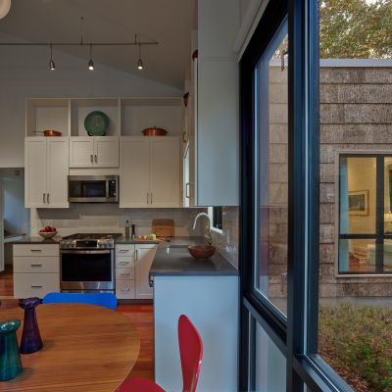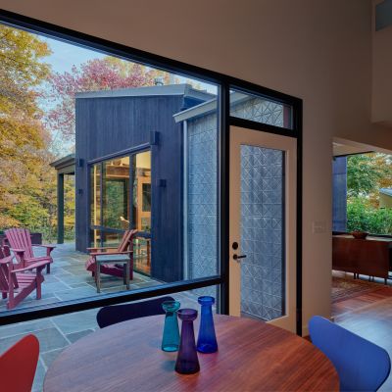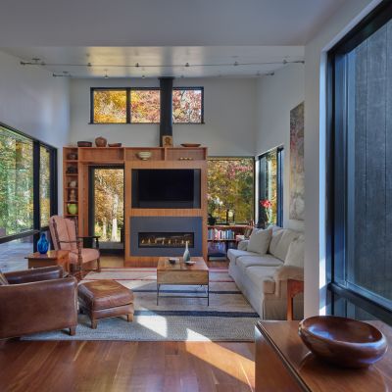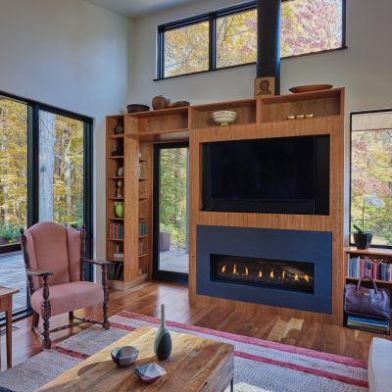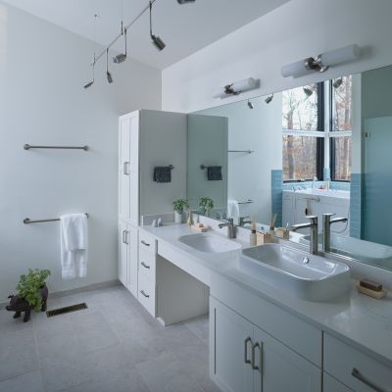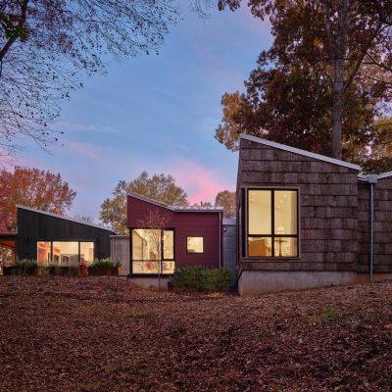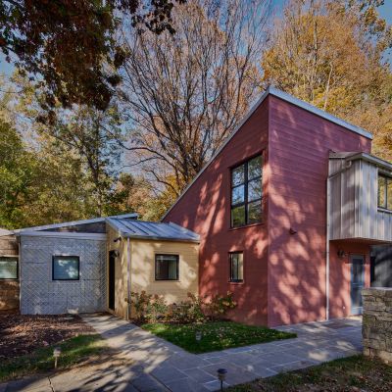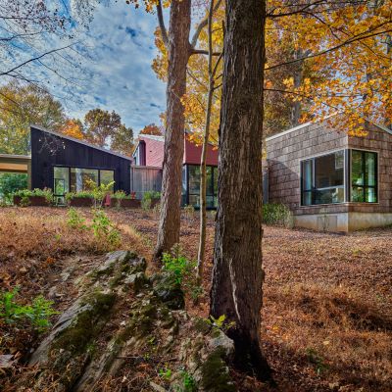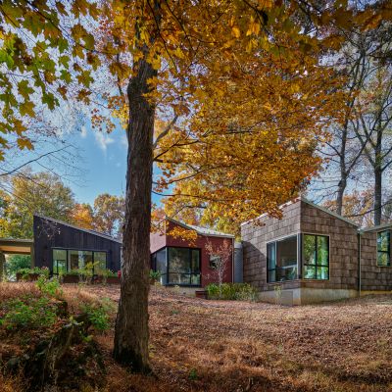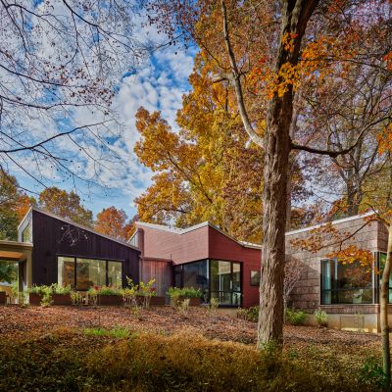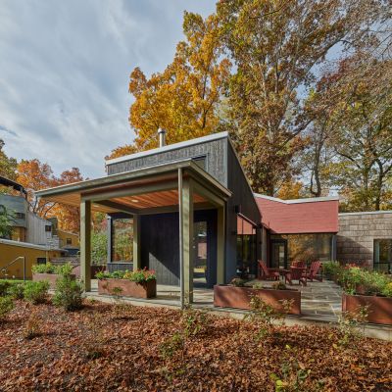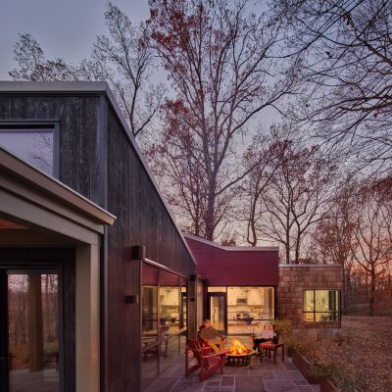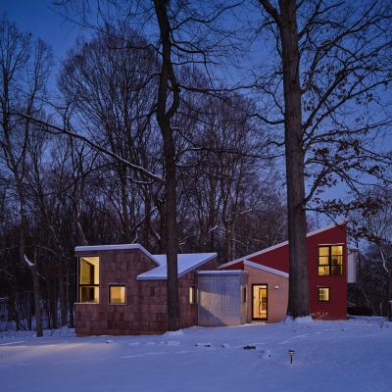SHEPHERDSTOWN GRANDPARENTS’ HOUSE
Jefferson County, WV
This project involves the renovation of, and additions to, a small guest house that is part of a larger residential compound. Originally designed by Fernau + Hartman Architects, this widely-published compound was completed in 1998 and is comprised of 22 different volumes on 13 different levels. The assemblage, containing a main house, guest house, and pool house, was commissioned by Gaston Caperton, the governor of West Virginia at that time. The main house served as a primary residence, a gallery of West Virginia art, and a rural retreat for friends, family, and colleagues visiting from Washington D.C. and New York City. It was an architectural icon designed for entertaining.
Our clients are the second owners of the house, and after living in the main house for 15 years, they wanted to make changes that would allow them to age in place on the property. The goal of the project was to address the challenges of aging in place while preserving and honoring the original design. The renovations and additions to the guest house created an accessible, one-bedroom house.
The 648-square-foot guest house originally contained only a bedroom, a bathroom, and a second floor loft. The existing first floor spaces were converted into a kitchen and dining area. Additions include a living room, porch, and terrace, all focused on views of the woods and river. The new primary bedroom addition jogs around two mature trees. The bathroom features a walk-in tub and an accessible shower and toilet. Raised Corten steel planters allow lifelong gardeners to be safely seated while tending to their plants. The former guest house–now known as the Grandparents’ house–is self-sufficient. It has a necessary degree of privacy from the main house but is still part of the overall compound. This arrangement will enable three generations of the family to interact, socialize, and support one another.
The design intention was to fully preserve and honor Fernau + Hartman’s design, which we have long admired. The approach to the massing and material palette of the additions was to be compatible with the existing guest house, complement its small scale, and clearly read as new construction. The original exterior palette was executed in red, olive green, yellow, and blue stained wood and ribbed steel siding. The new volumes were purposely clad in contrasting materials, such as poplar bark shingles, thermally modified pine, stamped zinc-coated metal, and Shou Sugi Ban siding, to distinguish between the existing and the new, while still complementing the original materials.
PROJECT CREDITS
- Builder: W. Harley Miller Contractors, Inc.
- Structural Engineer: Structural Concepts, Inc.
- Photography: Prakash Patel Photography
- Landscape Architect: o’shea + wilson siteworks
- Interiors: Miller Interiors
