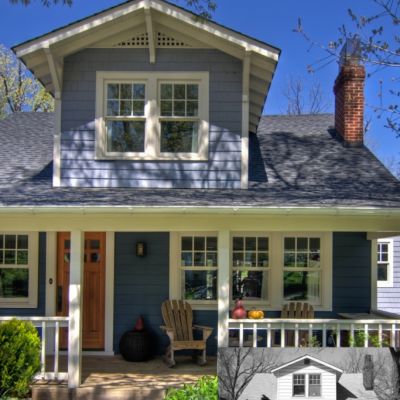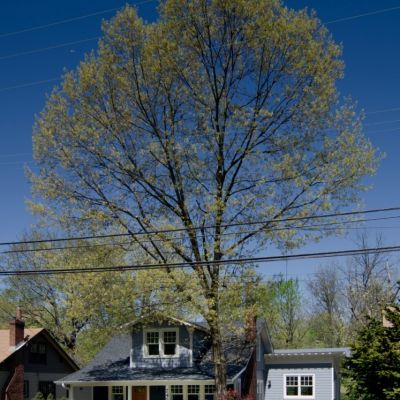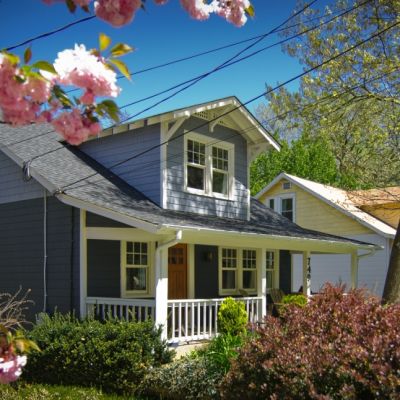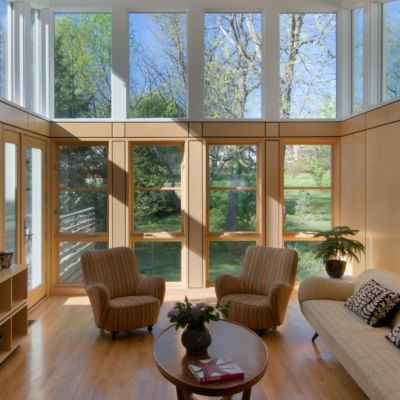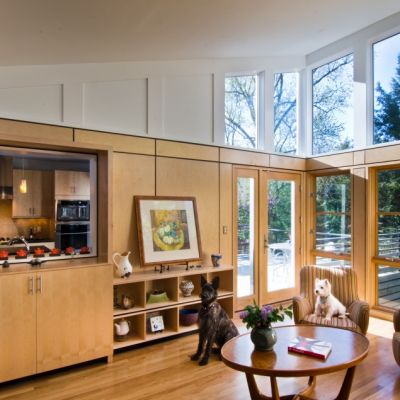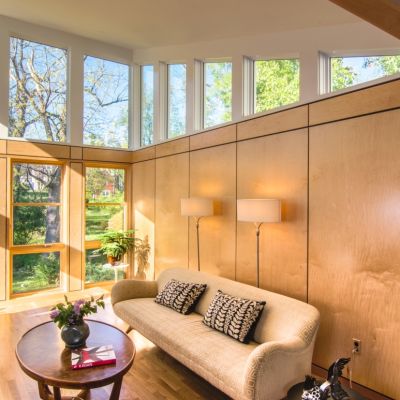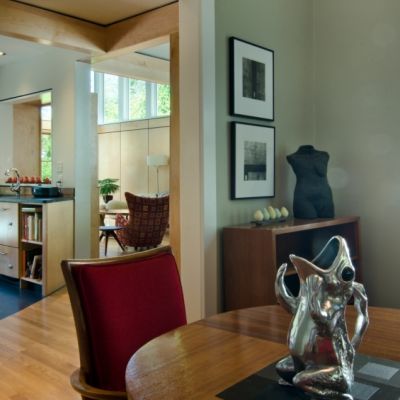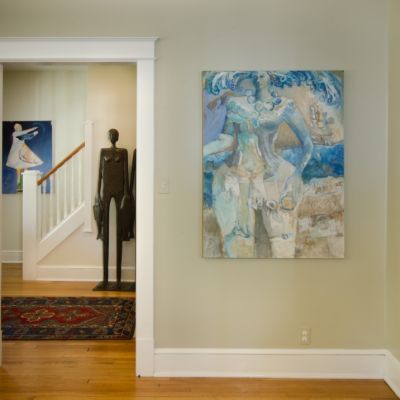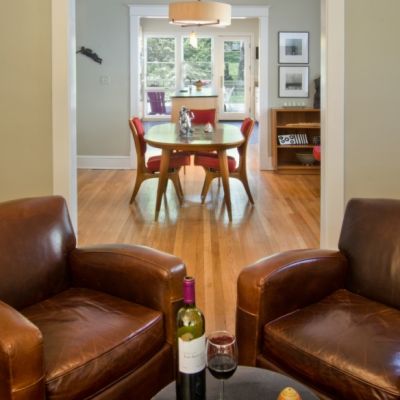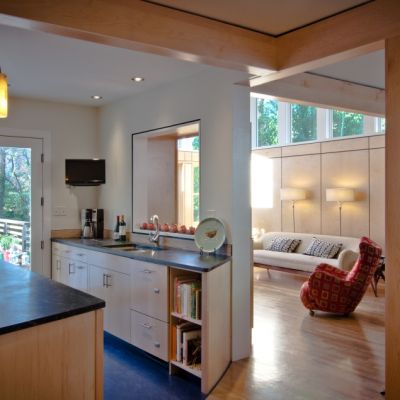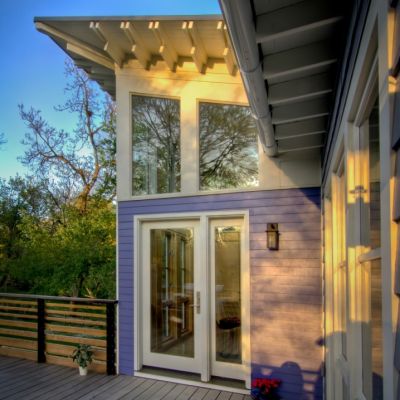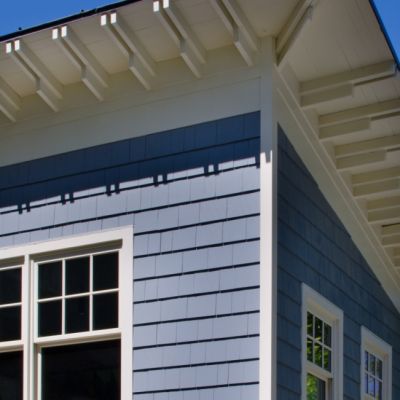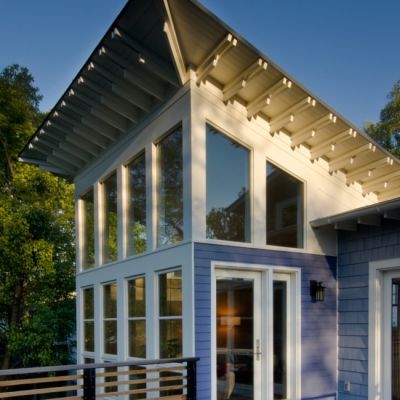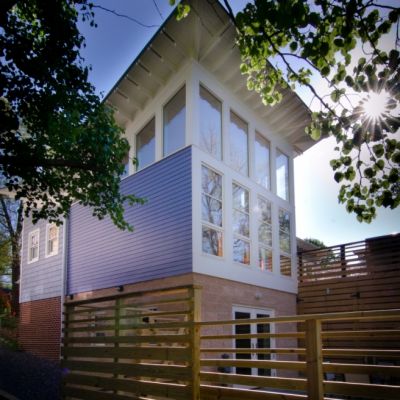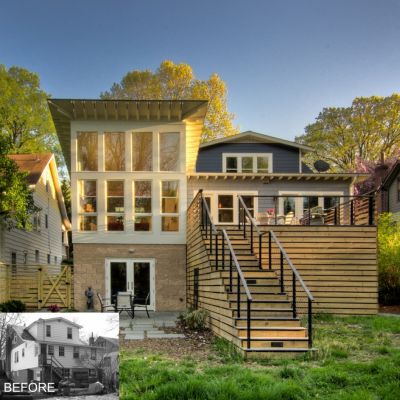SILVER SPRING BUNGALOW
SILVER SPRING, MARYLAND
This small bungalow was built in 1923. It’s located in a neighborhood of similarly scaled, Sears style kit houses. For several decades, the bungalow had been two apartments (one upstairs, one down). As a result, the rear of the house was a collection of small, enclosed, former back porches. The low pitched rear roofline shut the house down to the large back yard.
Because there were two front doors to the apartments, the renovation involved creating a new entry into the house. Circulation now flows from the new entry room, through the linearly arranged and axial parlor, dining room, kitchen, and elevated outdoor living area. Original walls on the first floor were modified as little as possible; the former porch enclosures were cleaned out; and, the original walls upstairs were retained. A new addition to the side of the house connects the existing dining room and reconfigured kitchen to a new living room. The street side façade of the addition sits back from the original house, and its fenestration and massing are quiet and restrained. The butterfly roof on the addition opens up dramatically to the back yard, with lots of glass, and a band of tall transoms opening up to the sky. Now, the kitchen, living room, and new first-floor master suite all orient towards a large, elevated outdoor living space and newly landscaped back yard.
PROJECT CREDITS
- Builder: The Old House Co.; Tacoma Park, Maryland
- Structural Engineer: Allen Associates, P.C., Winchester, Virginia
- Photographer: Reader & Swartz Architects, PC Winchester Virginia
