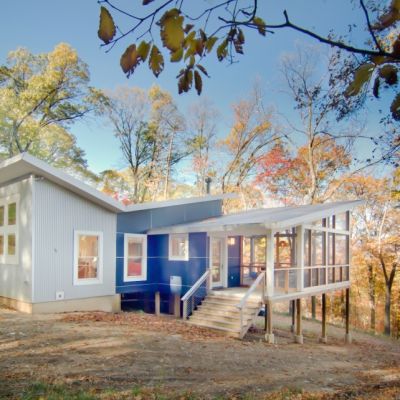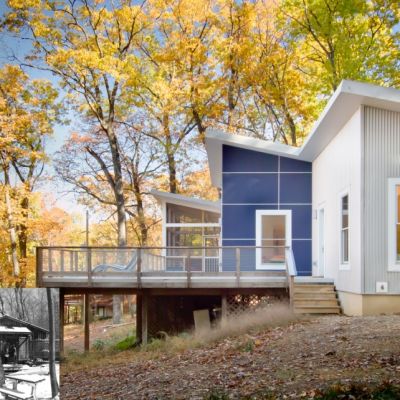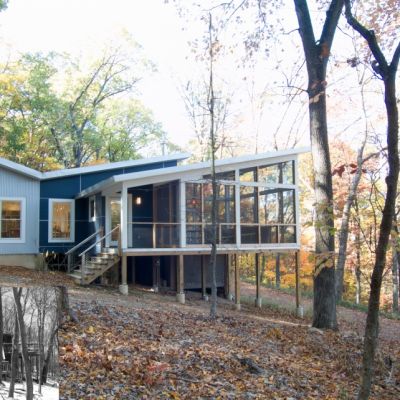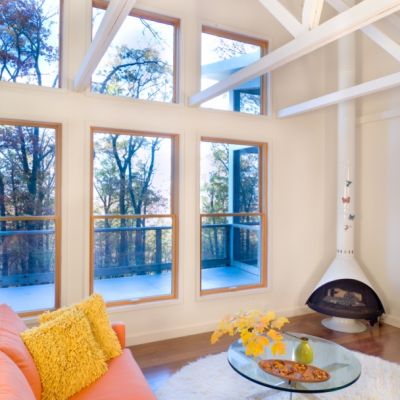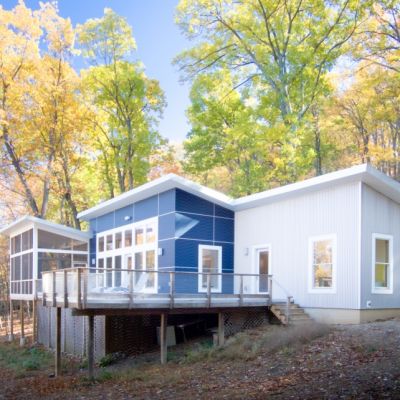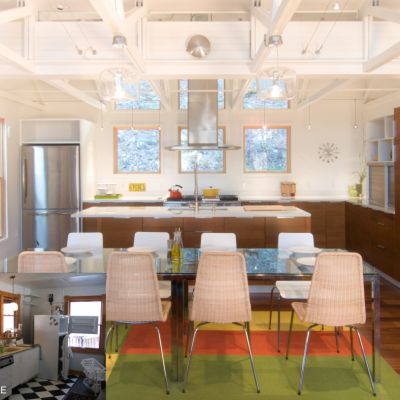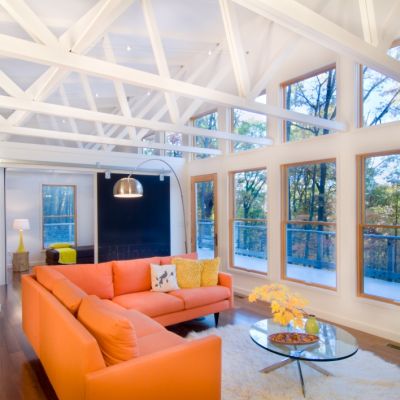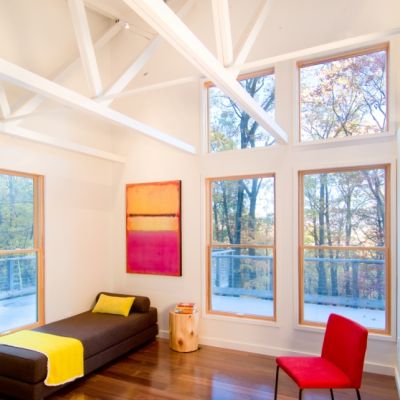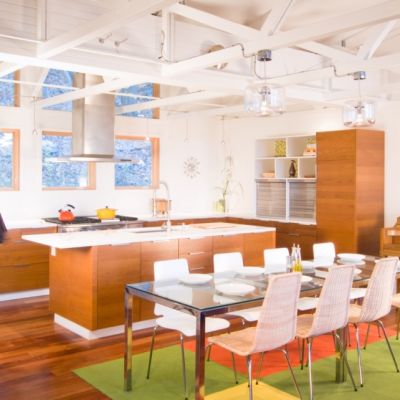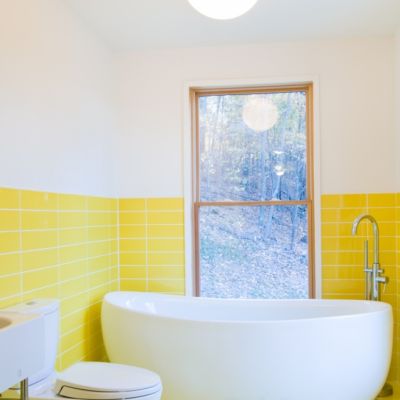STAR TANNERY CABIN
STAR TANNERY, VIRGINIA
(Renovation and Addition)
This was a small, unheated cabin on a steeply sloped, heavily wooded, rural site. Our clients wanted to be able to renovate the cabin in order to enjoy it year-round, instead of draining the pipes every fall and waiting until spring to use it again. Their budget was very modest, and they were open to making the cabin more modern, open, and light-filled.
The cabin’s low-pitched gable roof was removed, and a new butterfly roof was built, which allows the cabin to open up to the view. A new, L-shaped addition wraps two sides of the old cabin. The addition contains all of the plumbing, which is now protected by a conditioned crawl space. A generously sized screened porch was added and oriented to the view. The living / kitchen / and dining spaces are defined by the new, exposed butterfly roof trusses, which open up the space to the view of the nearby mountains. The kitchen contains cost effective IKEA cabinetry and clerestory windows, to bring in light and a view of the steeply inclined woods behind the cabin. A small space adjacent to the living area has two rolling barn doors on the corner, so it can double as a professional writer’s work space, or as a guest bedroom.
PROJECT CREDITS
- Builder: Woodwise; Winchester, Virginia
- Structural Engineer: Allen Associates, P.C.; Winchester, Virginia
- Photographer: Reader & Swartz Architects, PC; Winchester, Virginia
