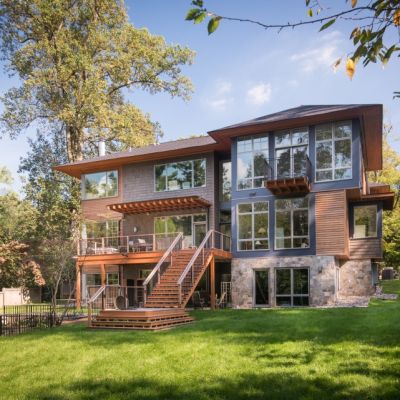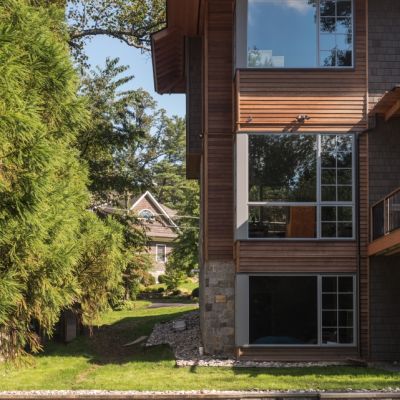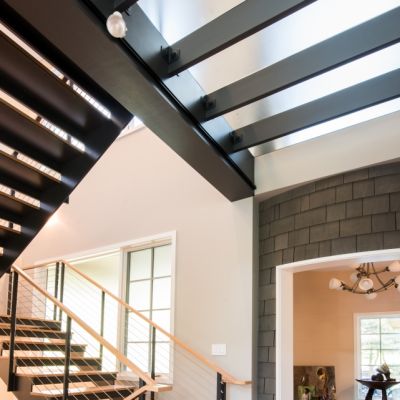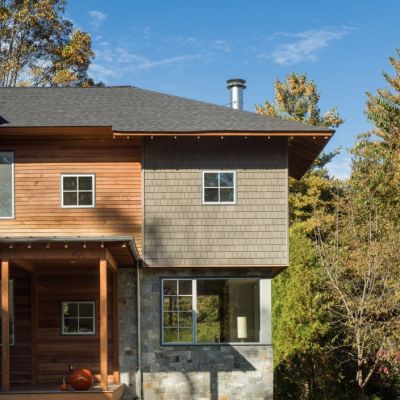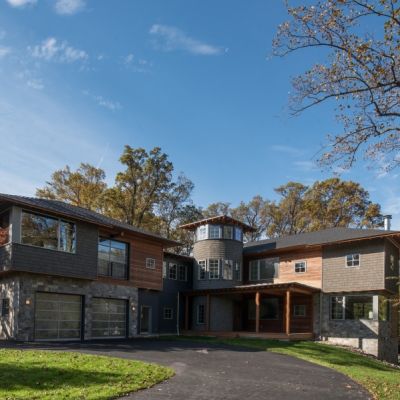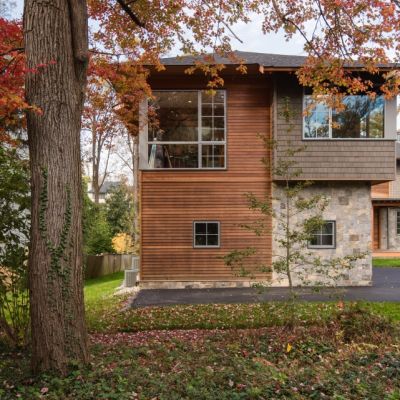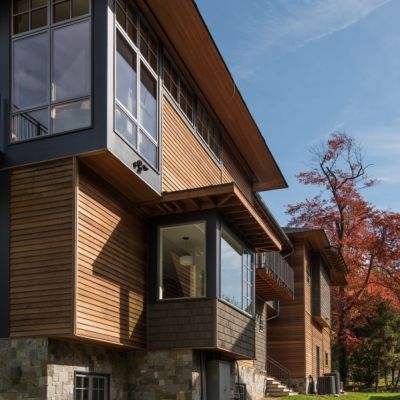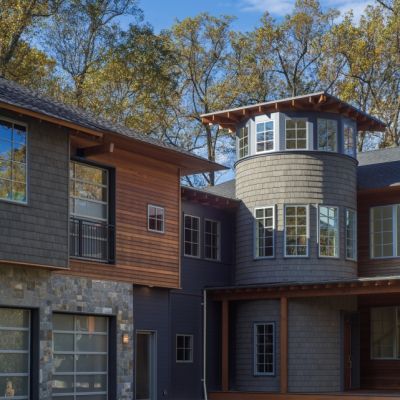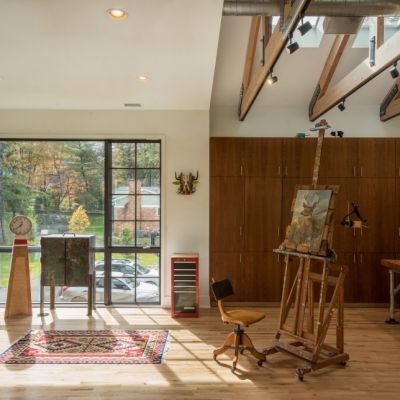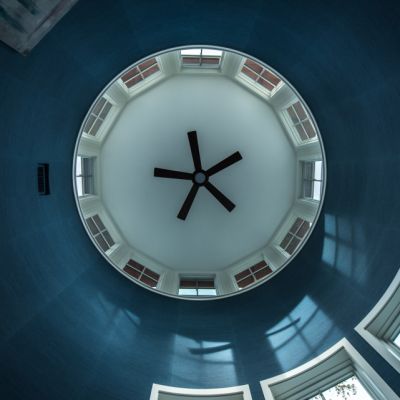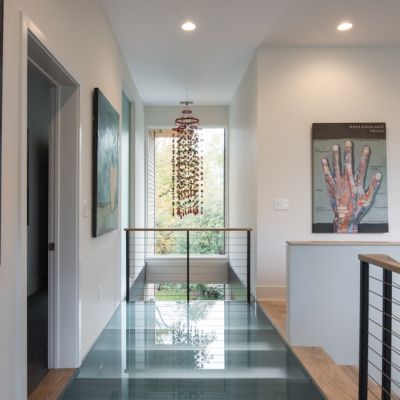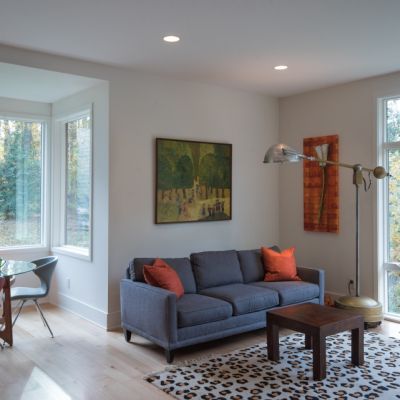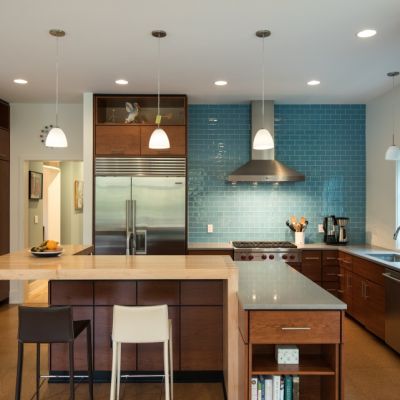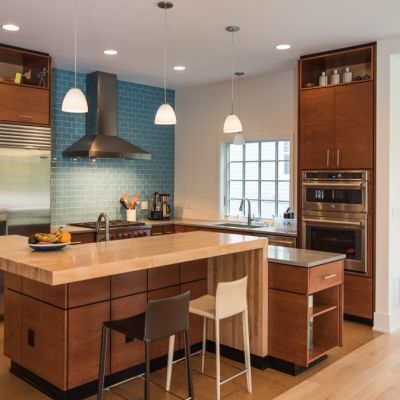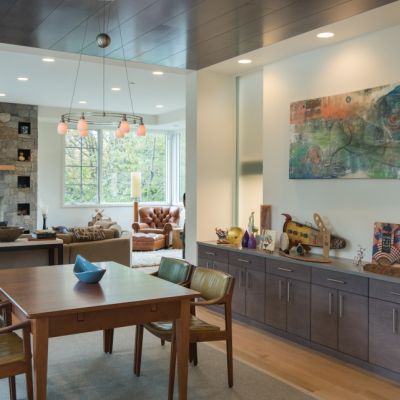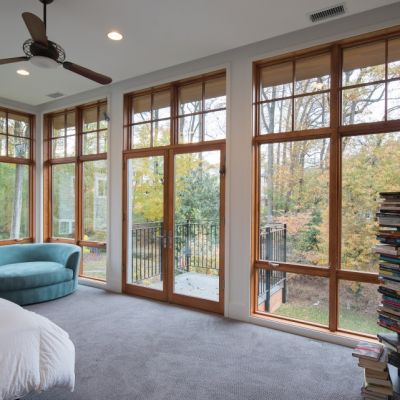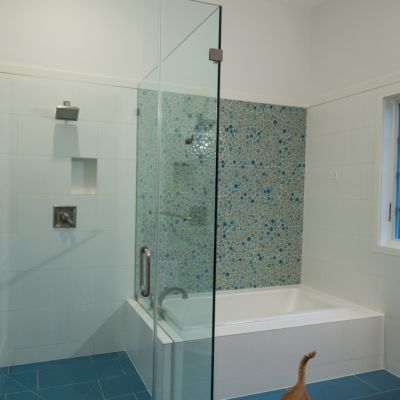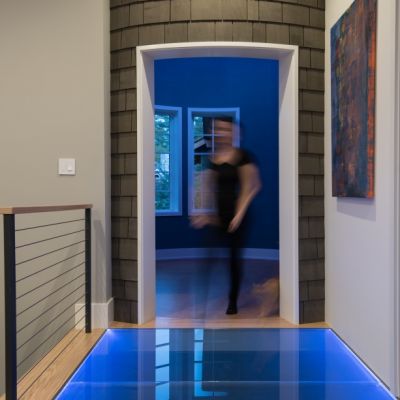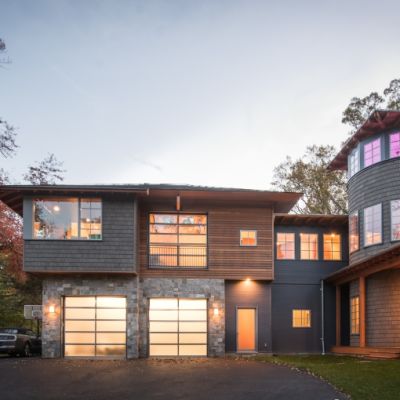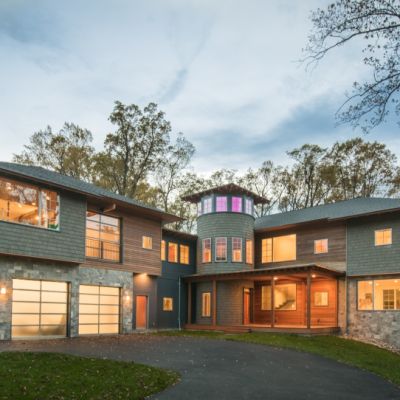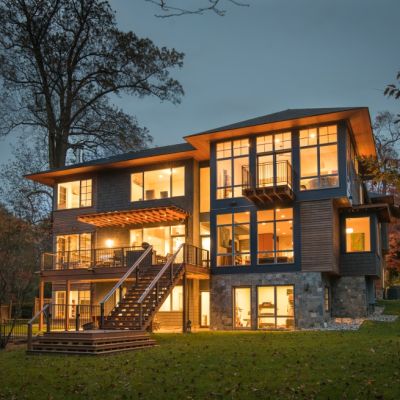STONE WOOD BLUE
MCLEAN, VIRGINIA
This new L-shaped house is tucked away in a quiet, wooded neighborhood in Northern Virginia. It has an open floor plan and lots of places to display the client’s own prolific artwork. The exterior is clad with stone, cedar, and cement shakes. The low-hipped roof, with large overhangs, shelters the structure and is reminiscent of houses in the Bay Area of California where the client grew up.
The cylindrical turret in the crux of the house is the main entry. It leads into a kitchen and family area, located under the master suite. On the second floor, a cracked glass mezzanine bridge feeds into the turret, which acts as a connecting hallway between the two wings of the house. Multi-colored LED lights illuminate the turret’s crown at night.
The house has a spacious artist’s studio, with a vaulted ceiling and floor-to-ceiling windows, located over the garage.
One wing of the house contains the kitchen and family room. The other wing of the house contains a large living and dining room, with the children’s bedrooms above. This expansive space has the capacity for entertaining large groups, gathering around the stone fireplace, and playing piano.
PROJECT CREDITS
- Builder: Ricchetti Builders, Reston, Virginia
- Structural Engineer: Painter- Lewis, P.L.C., Winchester, Virginia
- Photographer: Nathan Webb, AIA, Reader & Swartz Architects, P.C.
