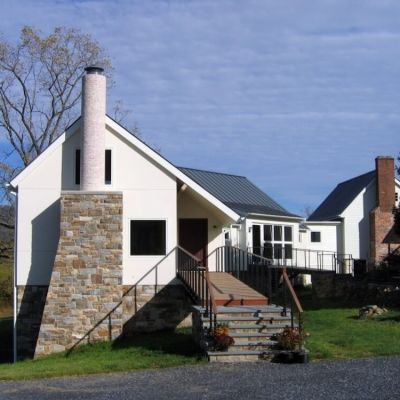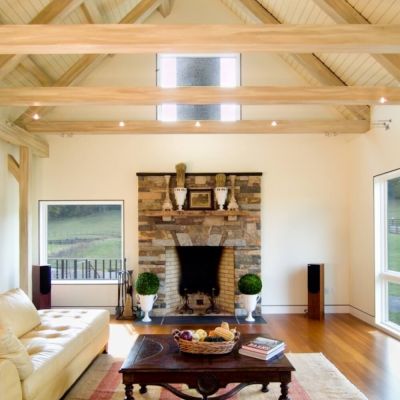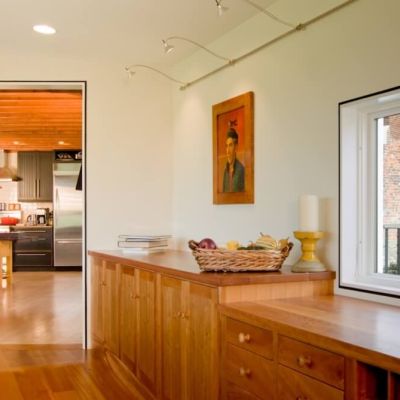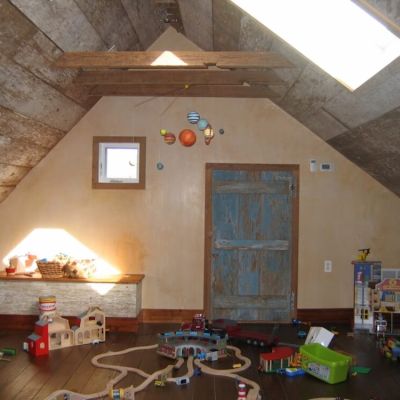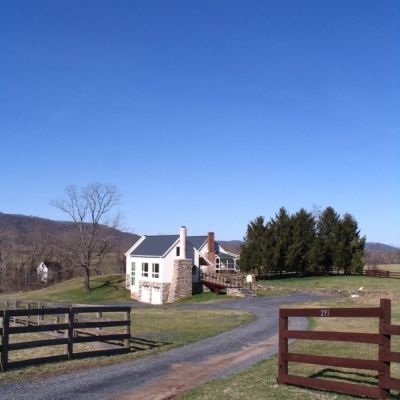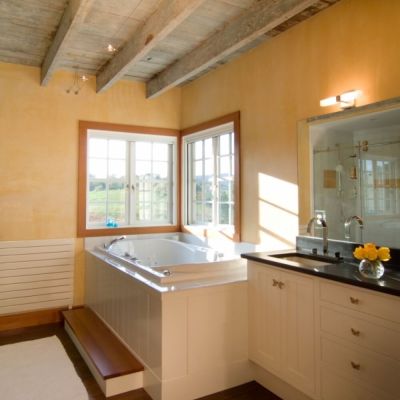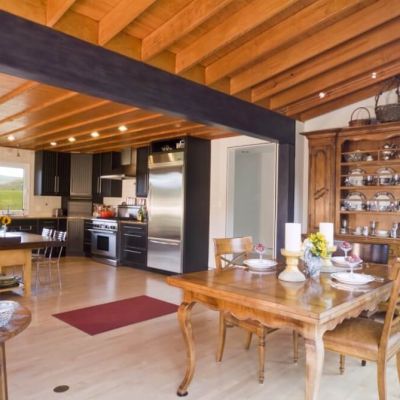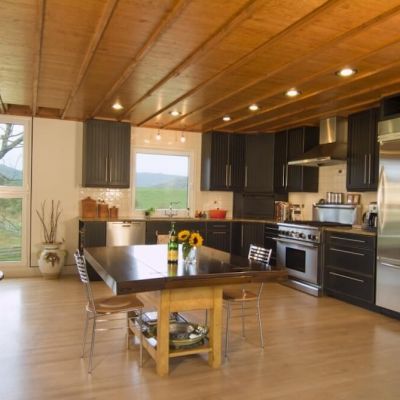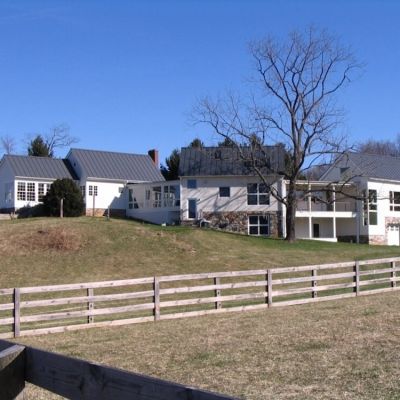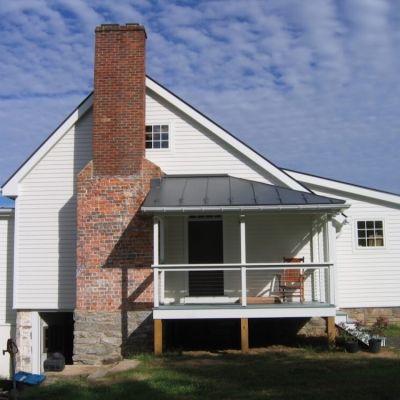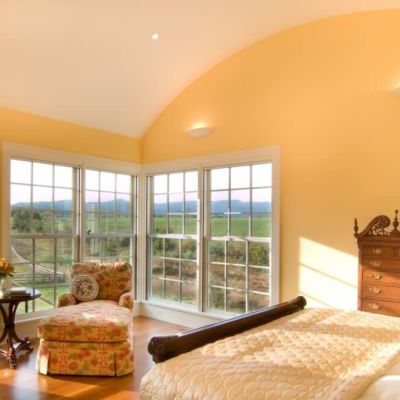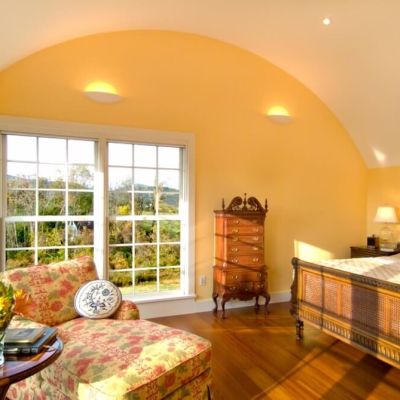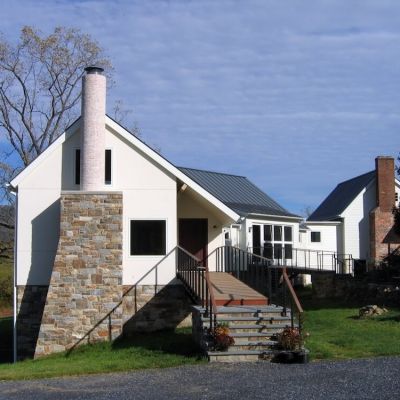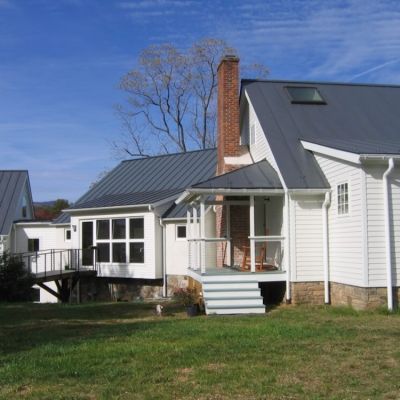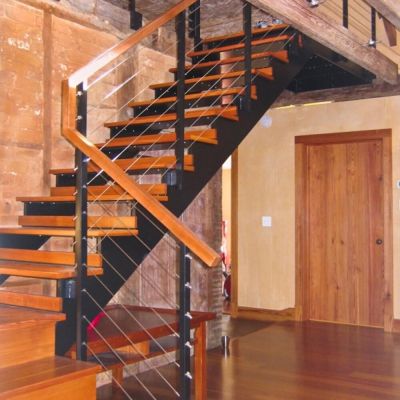STONEY MEADOWS
RAPPAHANNOCK COUNTY, VIRGINIA
This project involved the renovation of, and addition to, a small house built in the late 1700’s. The house was very primitive, with no heating system or indoor bathroom. The house is situated on a farm in Rappahannock County, with beautiful views of rolling hills and the Blue Ridge Mountains. It had a distinctive, asymmetrical gable roofline, and was built of fachwerk, an old German construction method in which brick infill was placed between heavy timbers.
The design involved creating a series of pavilions, connected in a loose arc configuration by low, flat roof hyphen links. The original house forms the first pavilion, and we used its profile to influence the roof forms of the two new pavilions. One pavilion acts a great room or lodge, another contains the kitchen and dining spaces, and the original house contains the bedrooms.
The arrangement of the pavilions creates outdoor spaces, and two distinct sides to the house. The inner side of the arc is closer to the grade, and creates a generous outdoor courtyard space. The grade drops off on the other side of the house, and the three pavilions all have slightly different orientations towards the dramatic, distant mountain views.
PROJECT CREDITS
- Builder (Phase One): M.T. Puskar Construction Co., Inc., Flint Hill, VA
- Builder (Phase Two): George H. Massie, Washington, VA
- Structural Engineer (Phase One): Painter-Lewis, P.L.C., Winchester, VA
- Structural Engineer (Phase Two): Allen Associates, P.C., Winchester, VA
- Mechanical Engineer: Comfort Design, Inc., Winchester, VA
- Photographer: Chuck Swartz, AIA, Reader & Swartz Architects, P.C.
PUBLICATIONS
