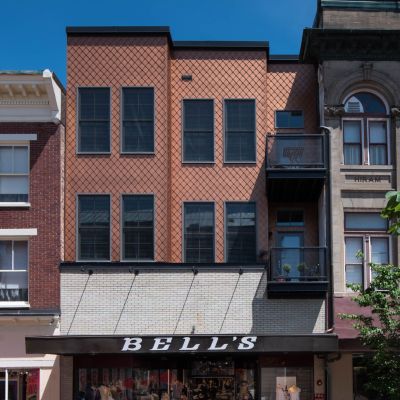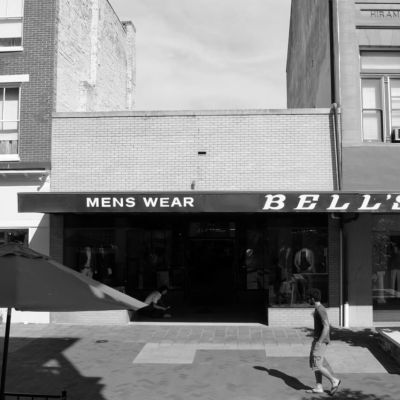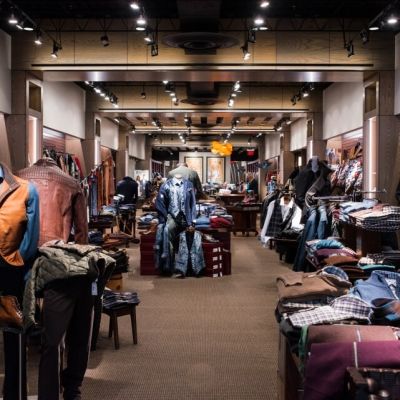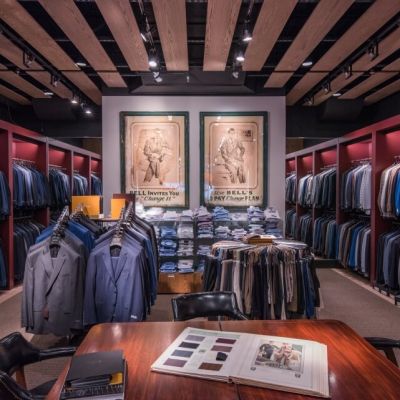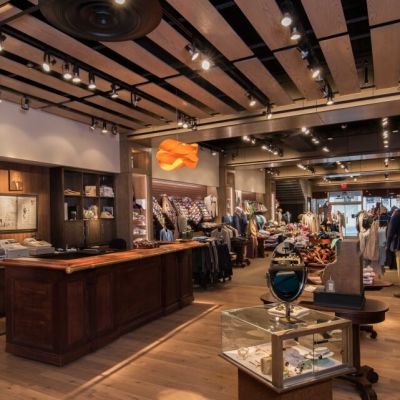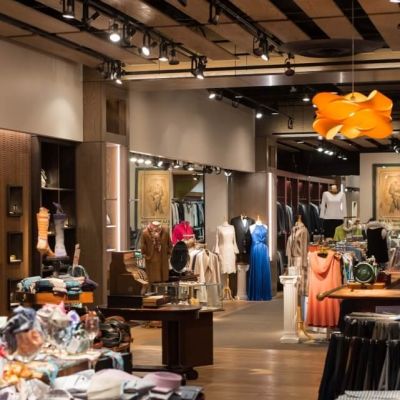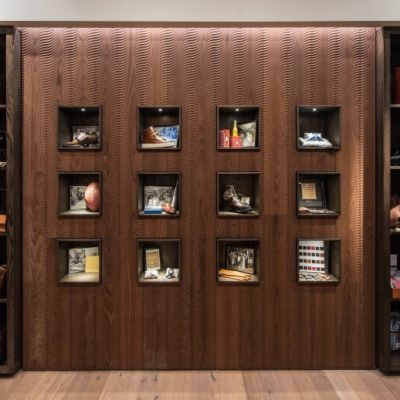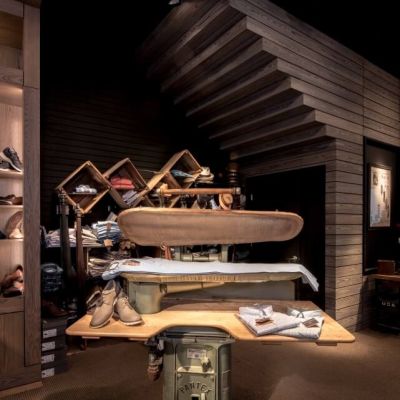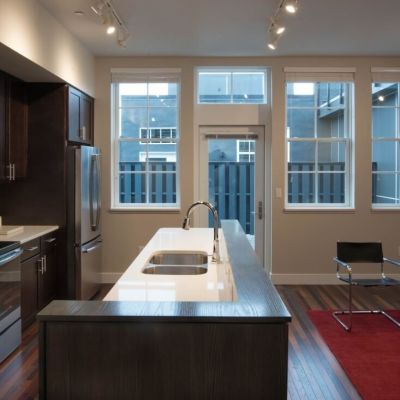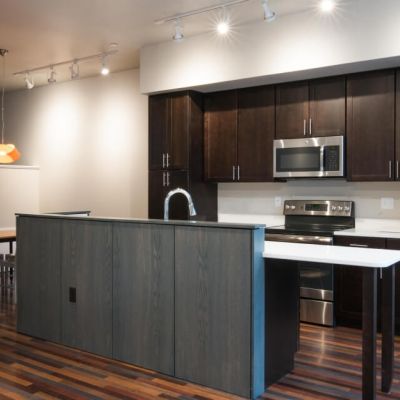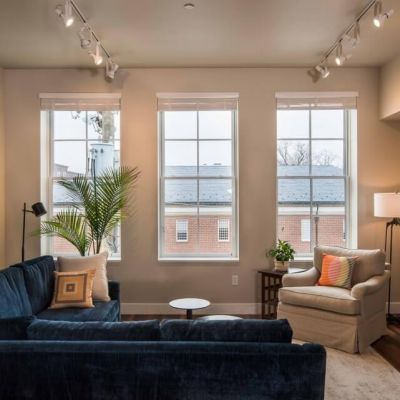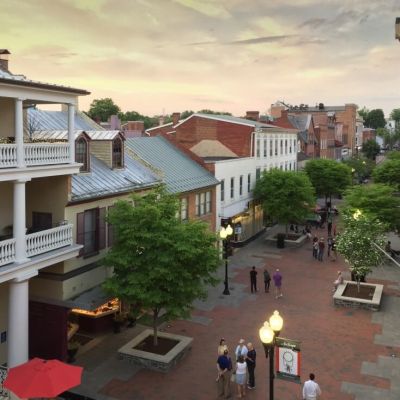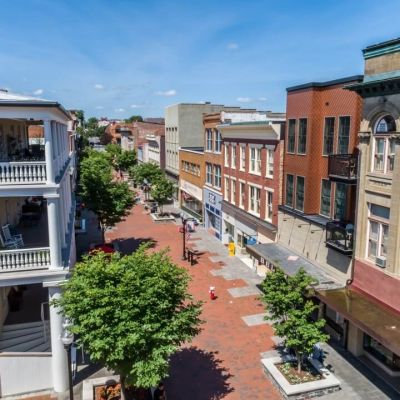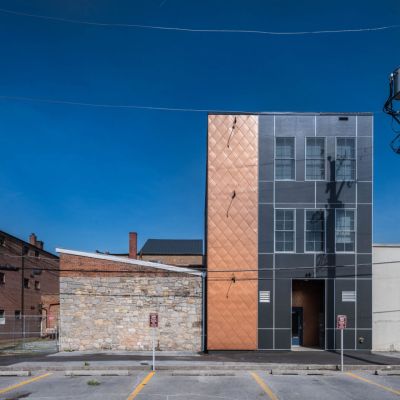THE BELL’S BUILDING
205-213 N. CAMERON STREET
WINCHESTER, VIRGINIA
Sam Shendow founded Bell’s Men’s & Ladies’ Fine Clothing in Winchester in 1931. In 1958, he built a one-story, flat-roofed, yellow brick and concrete block store in what is now designated as the historic district. A small, utilitarian warehouse addition was built on the second level, in the middle of the building, in the ’70s. This project, for Sam’s son and grandsons, involves a complete overhaul of the high-end clothing store on the first floor, and the creation of five new apartments on the second and third floors, above the store.
In order to renovate the store, the 24’ wide by 188’ long building was gutted back to the concrete block walls and steel bar joist roof structure. The original bar joists and metal roof decking were left exposed and painted, and they now support new lighting which theatrically highlights the clothing. Newly created bays, made with veneered plywood frames, repeat throughout the space and modulate its length. The new customer service area is highlighted by a CNC routed wood wall with display niches and an orange, bent wood pendant light fixture. Throughout the retail space, historic artifacts are displayed, including sewing machines, clothing presses, cash registers, photographs, newspaper ads, and other memorabilia from this family-owned, 87-year-old business.
The front façade of the two-story apartment addition was set back from the original, yellow brick box in order to differentiate the new construction from the original. The façade steps back to both avoid and highlight the large copper cornice of the adjacent historic Masonic Lodge. Two cantilevered balconies punctuate the folding copper colored metal shingled walls and provide the apartments with views up and down the pedestrian mall.
A new stained, burnt wood clad fire exit stair for the apartments was inserted along the south edge of the storefront. The new stairs were pulled back, in order to maintain the storefront facing the pedestrian mall. The rest of the original entrance and storefront was saved and restored, and the entry terrazzo, with the original Bell’s logo, was saved to celebrate the business’s history.
Of the five new apartments placed above the store, one is the repurposed second story warehouse, while the other four were created by free spanning new joists between the party walls. The two apartments at the front of the store are two story and intertwined, allowing each unit to have both street and courtyard views. The apartments have an array of courtyards and balconies, and their windows frame views of the surrounding historic buildings.
PROJECT CREDITS
- Builder: KEE Construction Services, Inc., Winchester, Virginia
- Structural Engineer: Painter-Lewis, P.L.C., Winchester, Virginia
- Mechanical Engineer: Comfort Design, Winchester, Virginia
- Photographer: Nathan Webb, Reader & Swartz Architects / Shaun Gulang, Cedarmeade Studios
