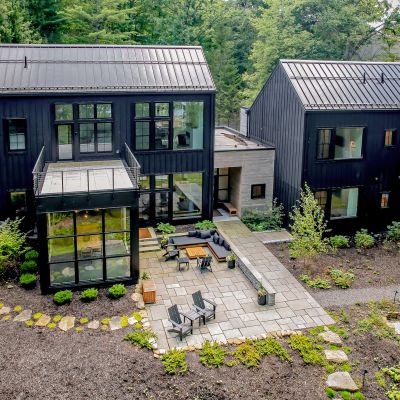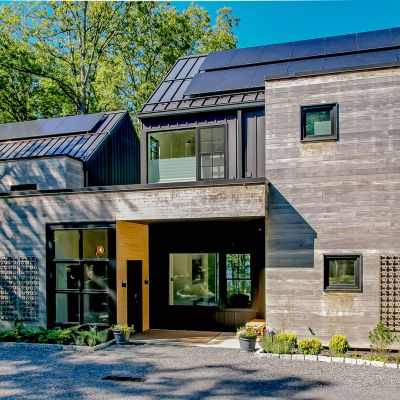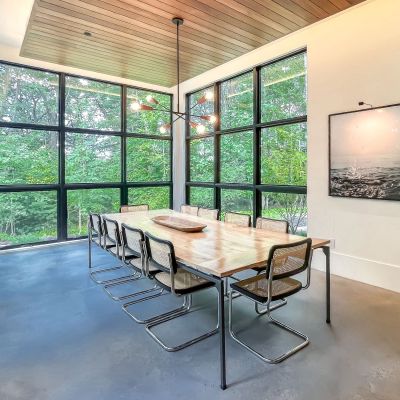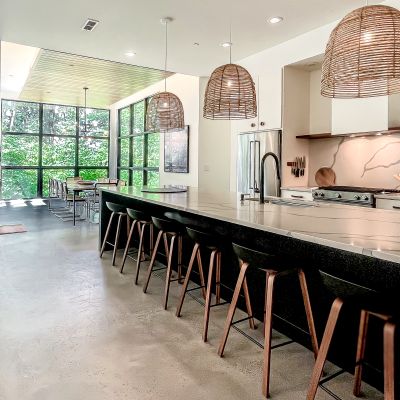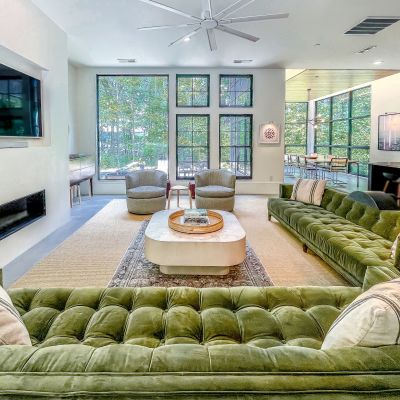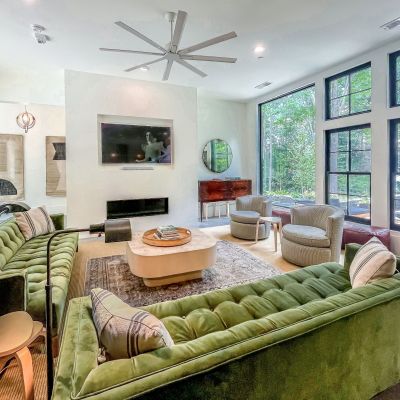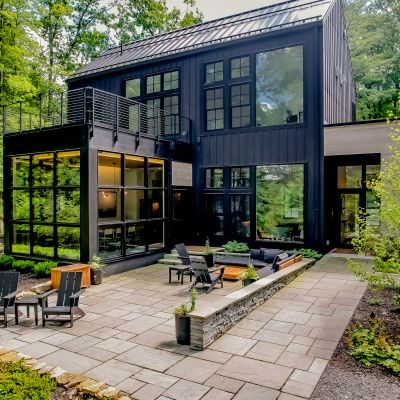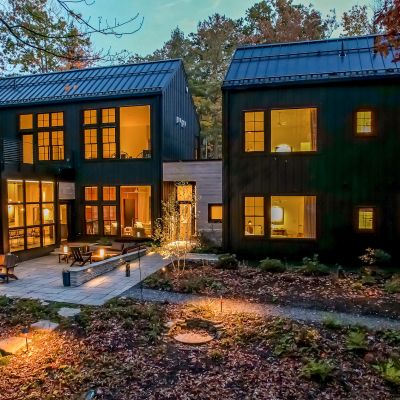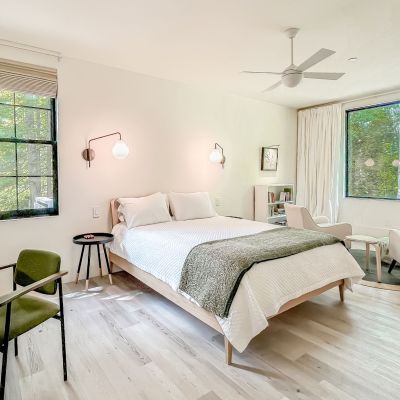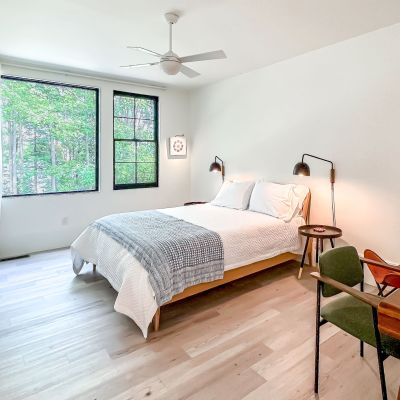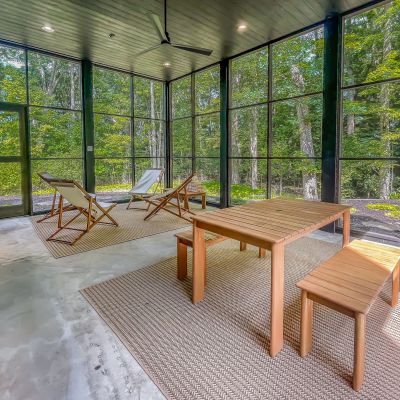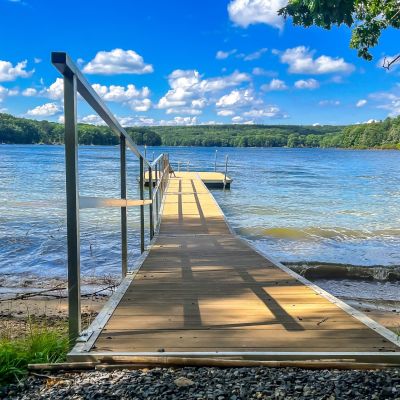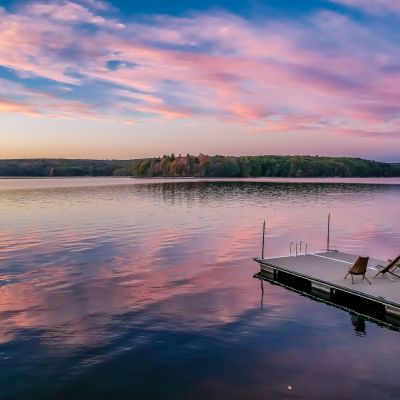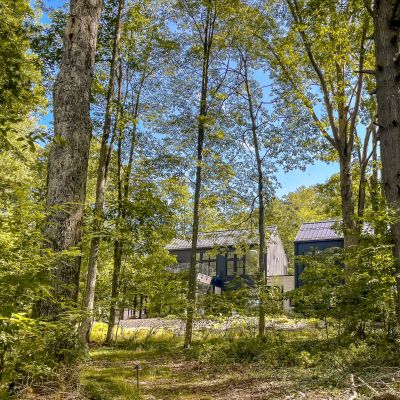THE BIRCH BOWER
OAKLAND, MD
Located at Deep Creek Lake in Maryland, The Birch Bower is a new, accessible house designed to be used in three different scenarios: as a one-bedroom getaway for the owner, as a hub to host family and friends, and as a rental property for vacationers.
The house is composed of two volumes that are connected by a one-story entry hyphen, which leads directly to a path to the lake. The communal living, dining, and kitchen spaces are situated in one volume, while all of the guest bedroom suites occupy the other volume. An owner’s suite with a private roof deck is located above the communal areas and is accessed by a hidden stair. All of the rooms and spaces are oriented to the views of the lake.
The black, salt box volumes are sheathed in board and batten siding and the flat volumes are sheathed in an Accoya rainscreen, which will fade to gray with time. The interiors are executed in matter-of-fact, easily cleaned and maintained materials, including a radiant concrete floor in the living/dining/kitchen wing. Photovoltaic panels are mounted to the southern side of the two salt box gable roofs and most of the native vegetation on the site was preserved by constructing the new building on the site of the old, demolished building. The house and site were organized for complete accessibility from the driveway all the way to the lake dock. The whole first floor is accessible and includes an accessible suite. There is an accessible route to the lake itself, through a protected shoreline.
PROJECT CREDITS
- Builder: Gosnell Builders
- Structural Engineer: Painter-Lewis, P.L.C.
- Photography: Red Barn Vacations / Jessie Wismer
