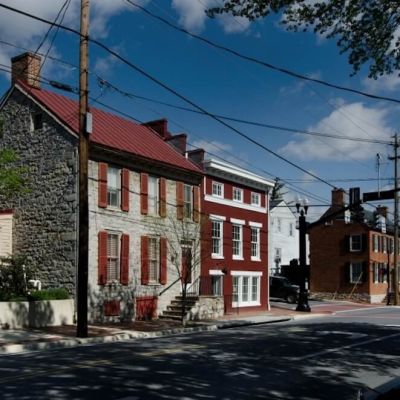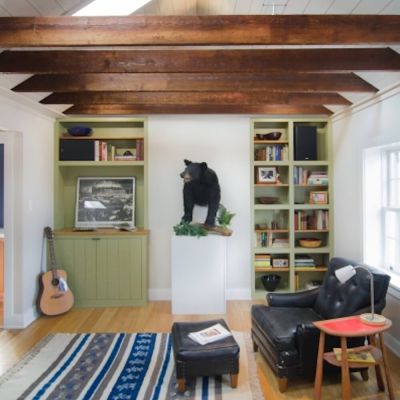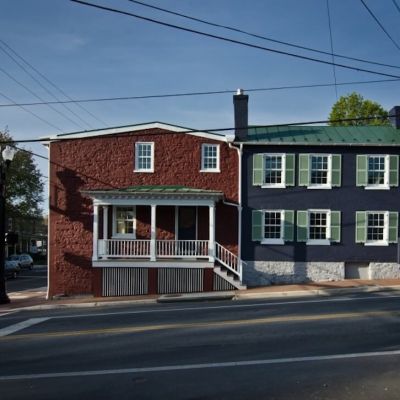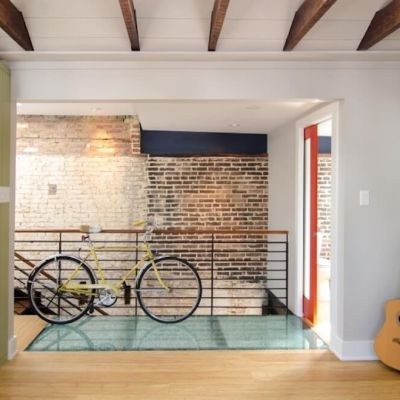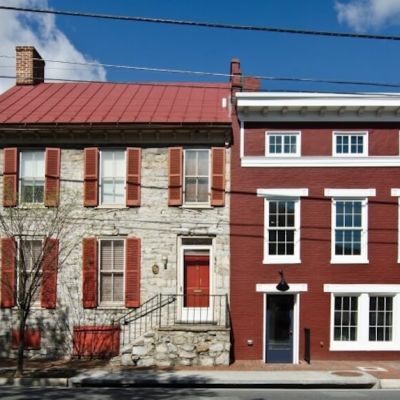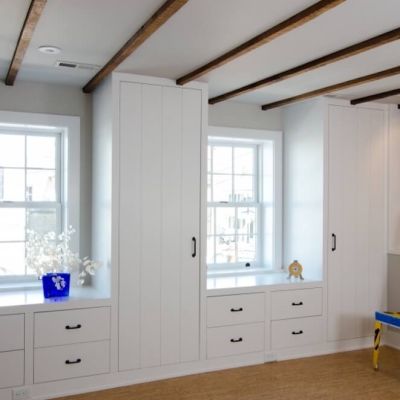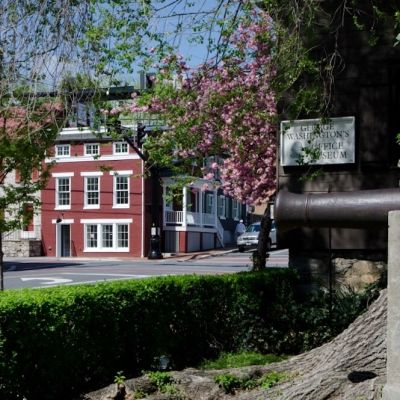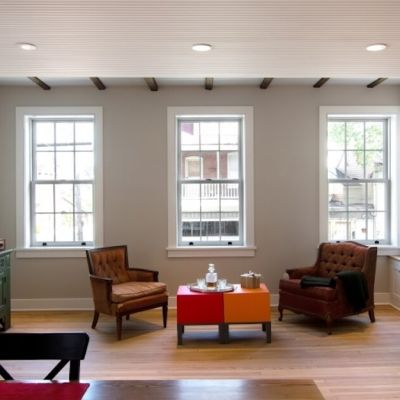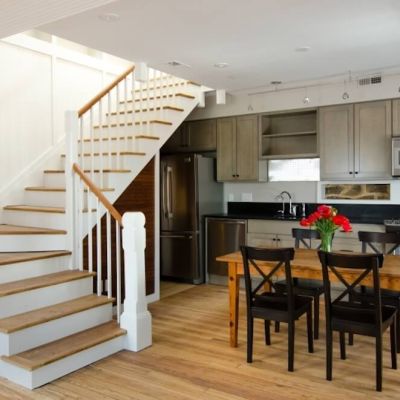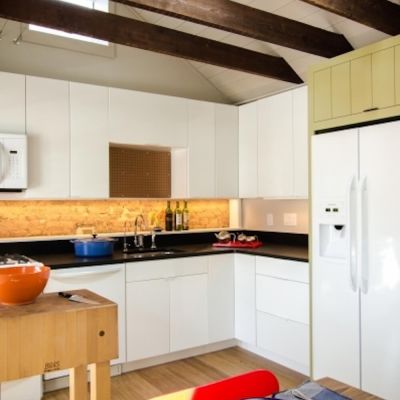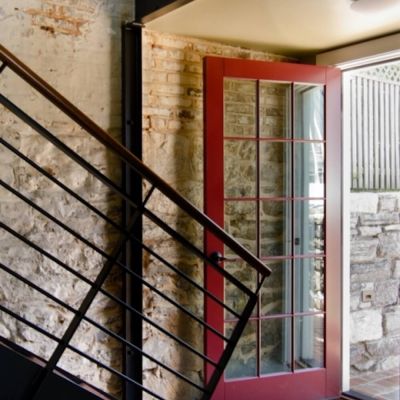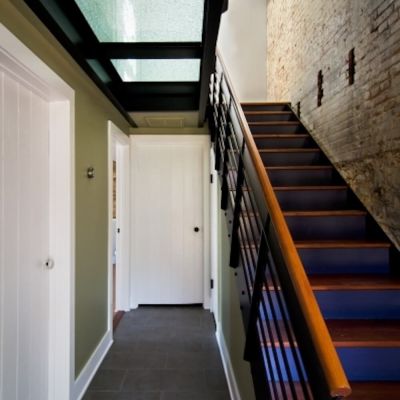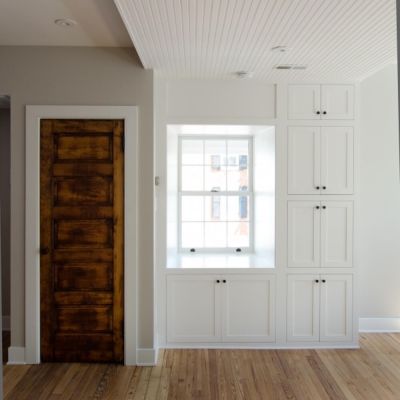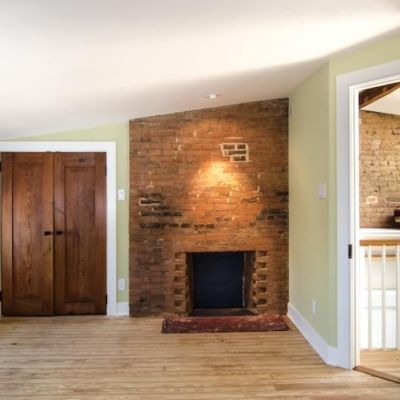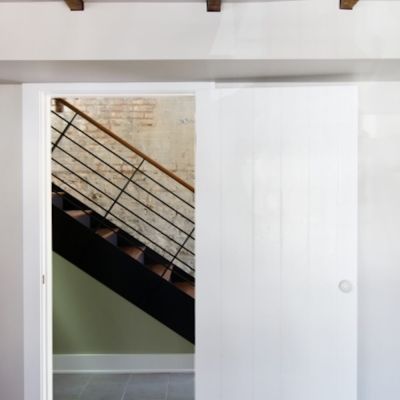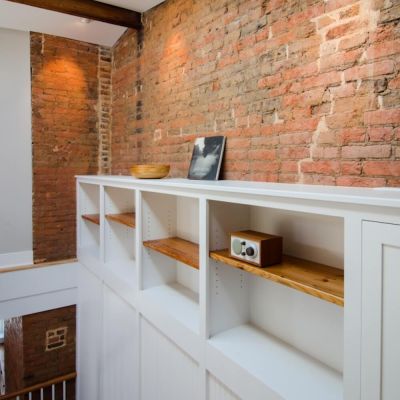THE SAMUEL NOAKES HOUSE
WINCHESTER, VIRGINIA
This building is one of the oldest in Winchester. The original, limestone portion was built in 1810. Around 1840, the house was modified, in the then- popular, Greek Revival style. A two-story brick addition was constructed to the rear, facing the side (Cork) street. The addition had different floor levels and rooflines than the original house. The structure servedas a single- family home for many decade.
When our client purchased the building, it had been divided horizontally into two, low- rent apartments. Last renovated in the 1940’s, it was in a very dilapidated state, with almost all of the electrical wiring on the exterior of the building. Many of the window mullions were actually just caulk, not wood. The kitchens and baths were woefully outdated, and the aartmet layouts were awkward and dysfunctional.
The renovation design approach was to reconfigure the two apartments vertically, rather than horizontally. The Braddock Street apartment had higher ceilings and large windows on the main level, so the living level was placed on the first level, with the bedroom above. In the Cork Street apartment, the ceilings were lower, and the windows were smaller. Therefore, the living space was put on the top floor, stealing the old attic space, and creating an airy, top-lit space (with bedrooms below).
The building was not a pure restoration, but a renovation and rehabilitation. Some of the old construction materials and techniques were treated in an archeological way, and exposed, but new, more modern elements were also inserted. Portions of existing brick and stone construction were revealed where possible, existing floor joists were exposed as ceiling joists in some areas, and salvageable plank and batten doors were repainted and rehung. There were very few historic architectural details to preserve, but reclaimed timber from the demolition phase was re-milled and used extensively throughout, including as treads for the new staircase, shelves for the new built-ins, and boards for the new bathroom vanities. More modern building materials were juxtaposed with older materials, including a minimal steel staircase, a cracked glass floor, and a pitched ceiling with skylights. Built-ins give the smaller rooms more functionality, while also a simple, clean aesthetic.
PROJECT CREDITS
- Builder: Houseworks; Berryville, Virginia
- Structural Engineer: Painter-Lewis P.L.C.; Winchester, Virginia
- Photographer: Nathan Webb, AIA, LEED A.P. Reader & Swartz Architects, P.C.
