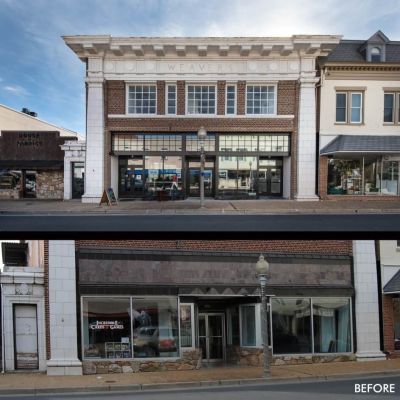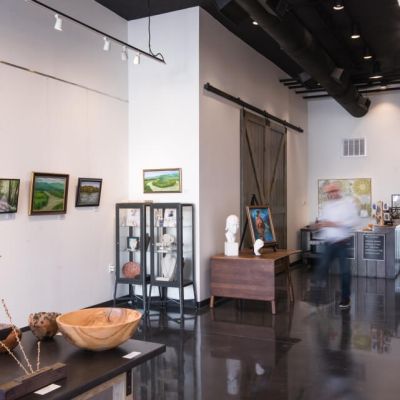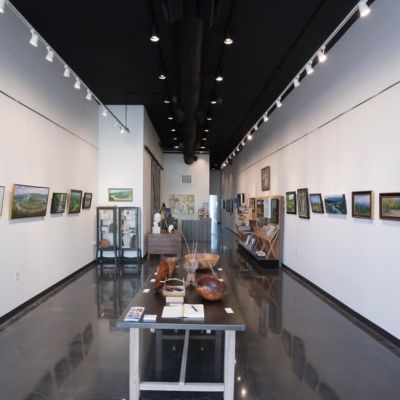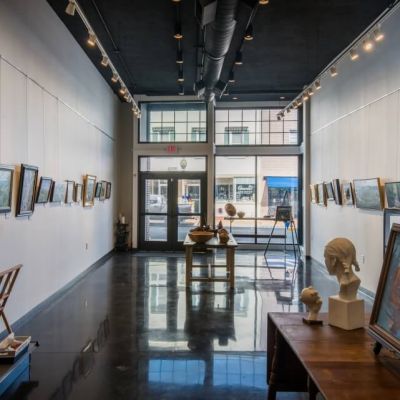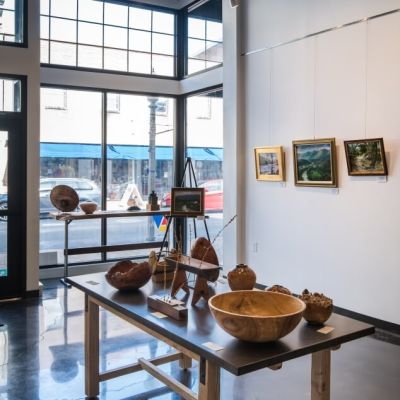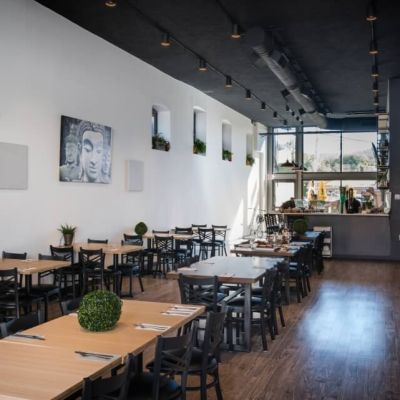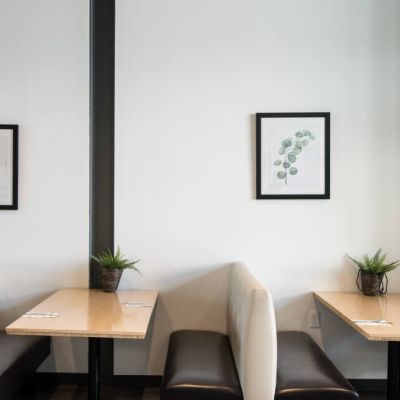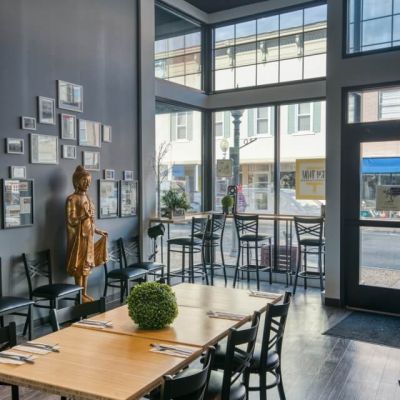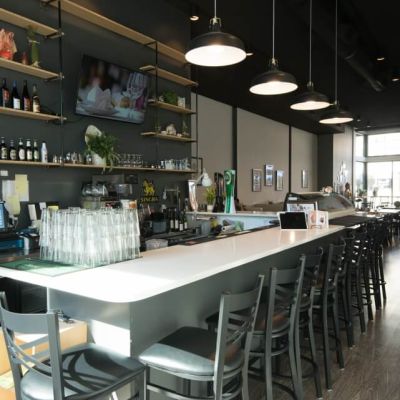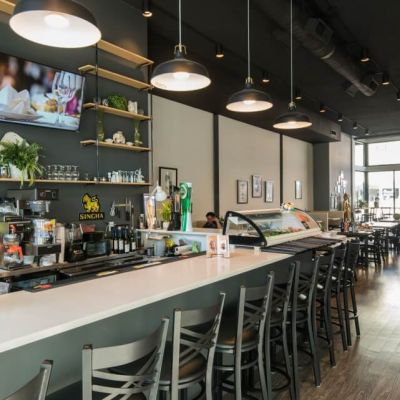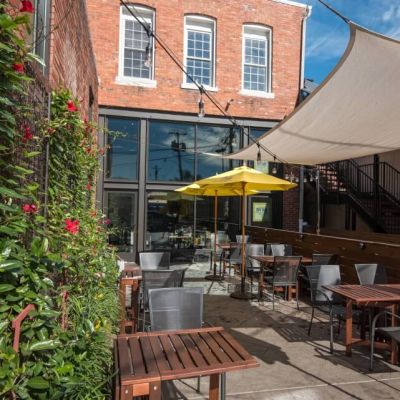THE WEAVER BUILDING
FRONT ROYAL, VA
Front Royal is a small town in Virginia’s Shenandoah Valley. Its natural, physical attributes are beautiful—the Skyline Drive, the Appalachian Trail, the George Washington National Forest, and the Shenandoah River run through the County. Consequently, it is a magnet for canoers, campers, day hikers, and through hikers. Although the physical attributes were bountiful and beautiful, downtown Front Royal itself was downtrodden and depressed. Downtown rents were the lowest in the County, which made investing in, and improving, real estate not financially lucrative. Our clients wanted to transform the downtown, to make the buildings and businesses more viable and vibrant. They wanted to recruit new businesses, as well as help reboot the existing ones. They started the process by buying two historic buildings, the Weaver Building and the Barnhart Building, which sit on opposite sides of downtown’s Main Street.
The Weaver Building is a beautiful Neoclassical building, designed by the famous New York architect John Sloan, known for his Art Deco buildings in New York City later in his career. The two-story building was built circa 1905 – 1915, and was designed for the Weaver chain department store, a mid-Western, high-end department store back in its day. By the time we worked on the building it had fallen into disrepair. We renovated the first floor of the building into two businesses— an art gallery to the west and a Thai restaurant, with an outdoor dining terrace, to the east. Using historic photos as a guide, we renovated the Main Street façade. We designed a new first floor storefront, entryways, and transoms. Rough, uncoursed rock on the base of the building was removed and replaced with tile. The existing indoor marble tile that infilled the old leaded glass transoms was removed, and replaced with new storefront transoms. In the back of the building, a mezzanine floor and brick wall were removed, and an exposed steel structure was inserted, opening the space to the dining terrace and providing views to the Blue Ridge Mountains beyond.
PROJECT CREDITS
- Builder: Whittington Construction Co., Inc., Front Royal, Virginia
- Structural Engineer: Painter-Lewis, P.L.C., Winchester, Virginia
- Photographer: Nathan Webb, Reader & Swartz Architects
