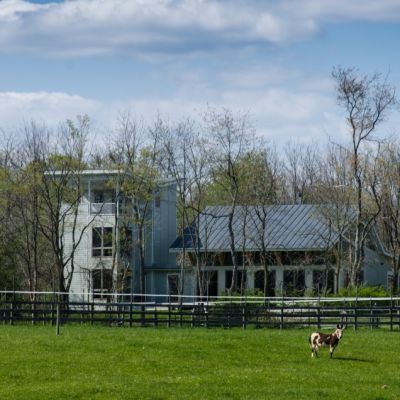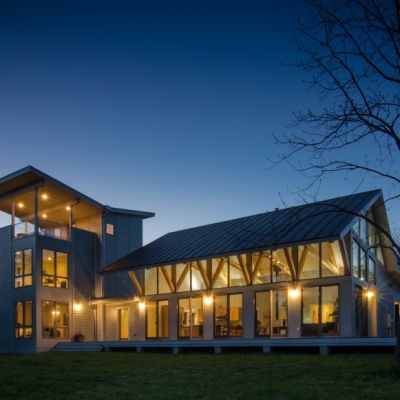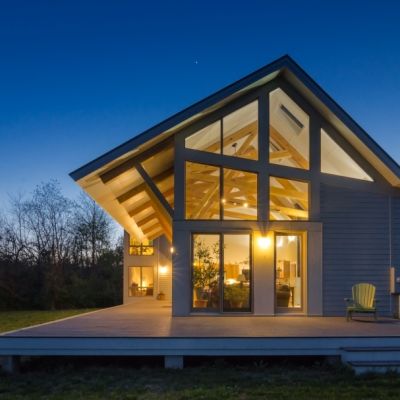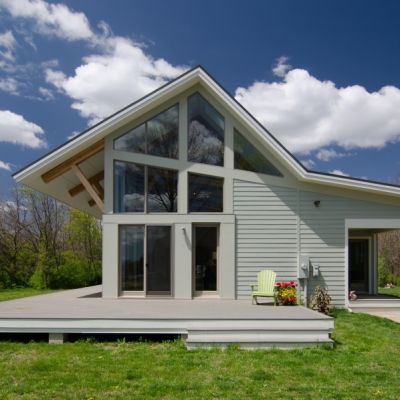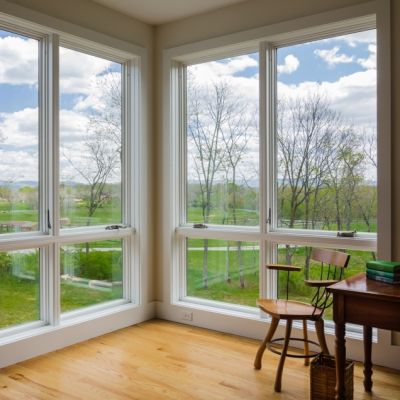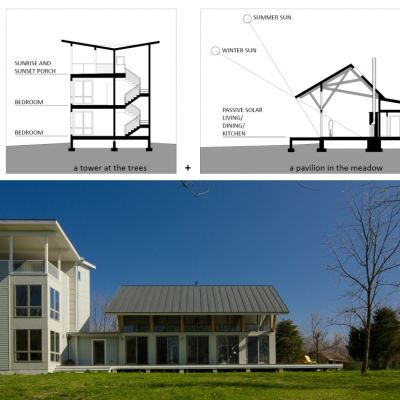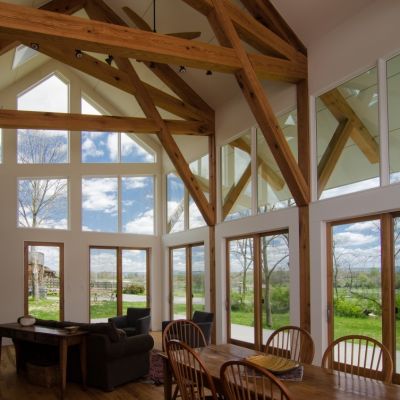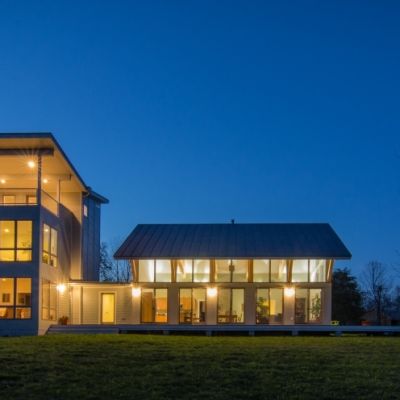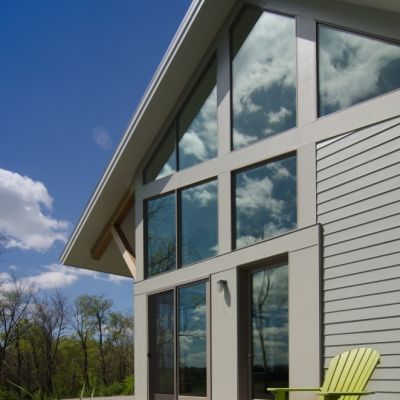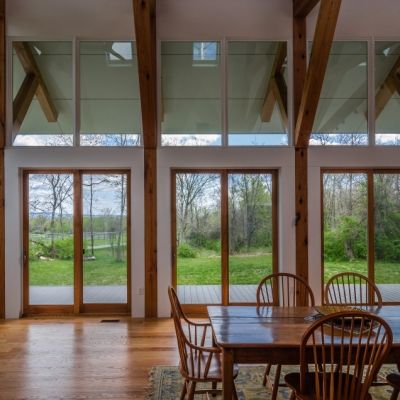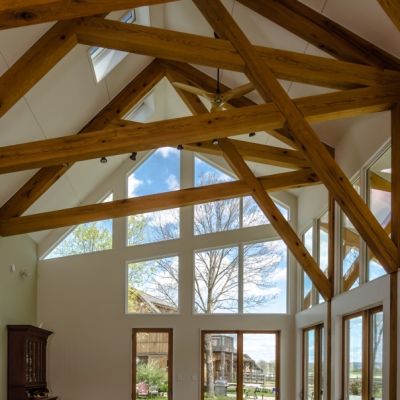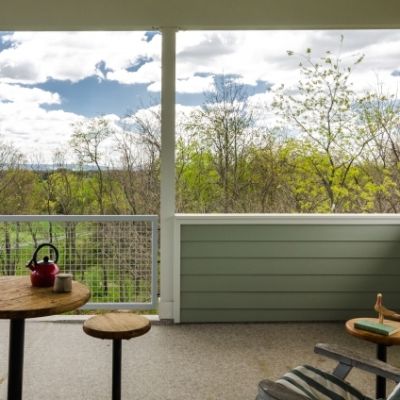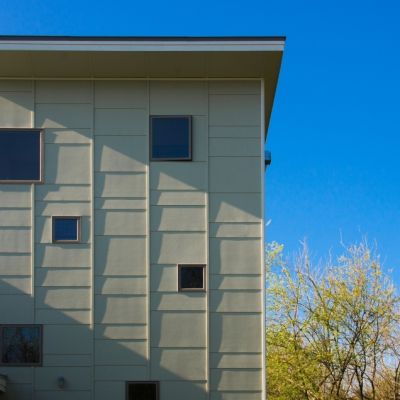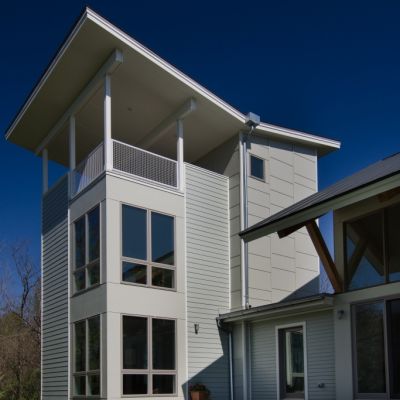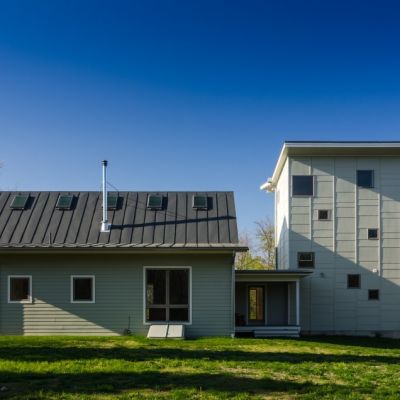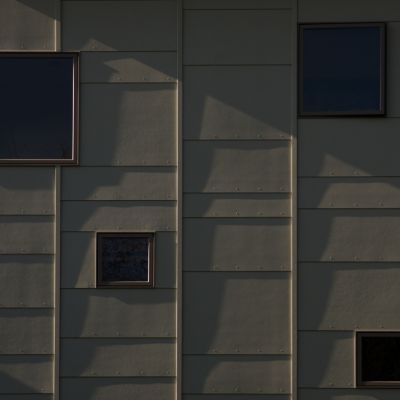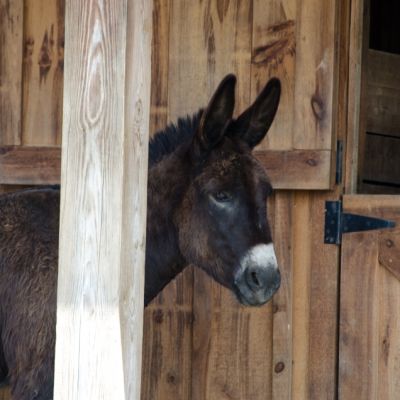THORN TREE FARM HOUSE
BOYCE, VIRGINIA
This project is a new house on an existing farm. The client owned a barn with a second floor apartment facing away from the view. The client would cross the unfinished barn loft, in order to watch the sun rise over the mountains. Consequently, it was important for the new house to orient towards the sun and mountain views.
This house is composed of three volumes– a passive solar, timber frame pavilion oriented to the south and east, a three-story tower, and a low slung hyphen between the two. Located in a rural area, the pavilion sits in a meadow, and the tower sits at the edge of the woods. The pavilion contains the living spaces: the tower holds the bedrooms, as well as a third-floor porch for watching sunrises and sunsets.
The mortise and tenon timber framed pavilion, as well as the standing seam metal roofs, reflect the site’s rustic, agricultural nature. Cost- effective cement board is used as lap siding on the pavilion. Large scale, randomly spaced, cement board “shingles,” made of sheets of cement board with wood dividers, sheathe the tower.
PROJECT CREDITS
- Builder: Houseworks LLC, Berryville, Virginia
- Structural Engineer: Painter- Lewis, P.L.C., Winchester, Virginia
- Photographer: Nathan Webb, AIA, Reader & Swartz Architects, P.C.
