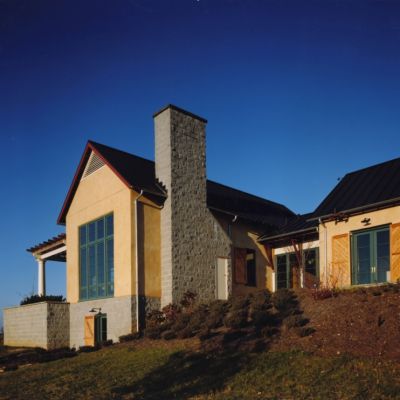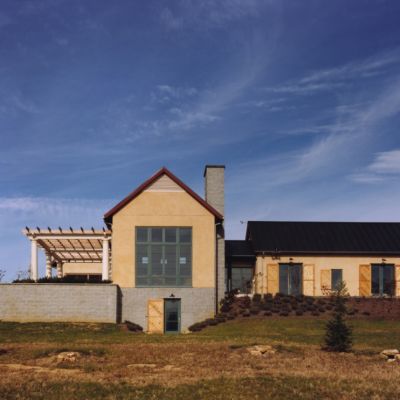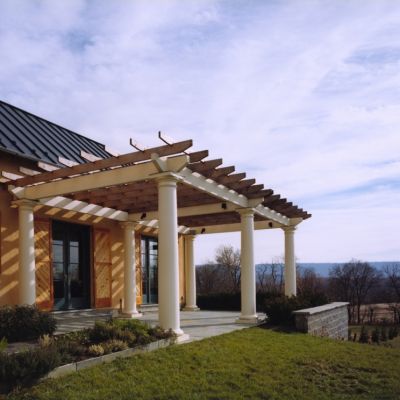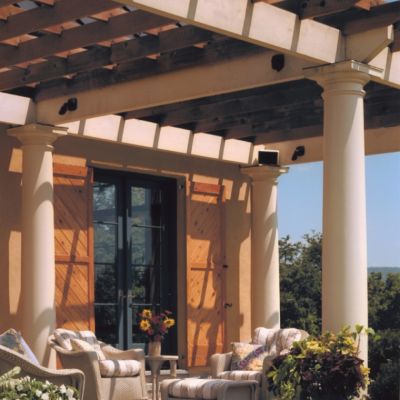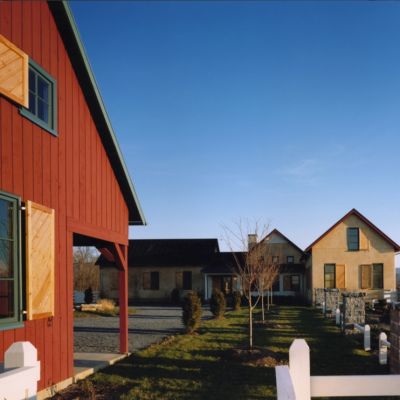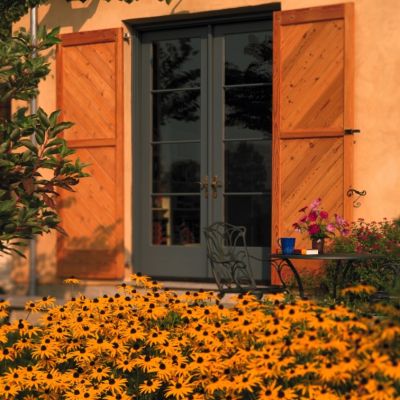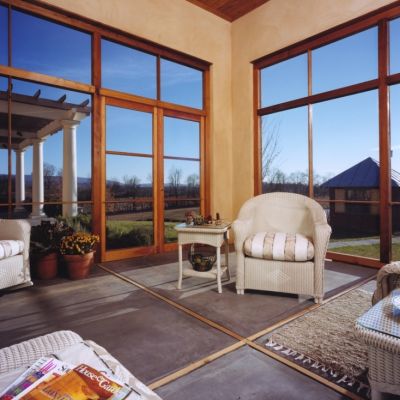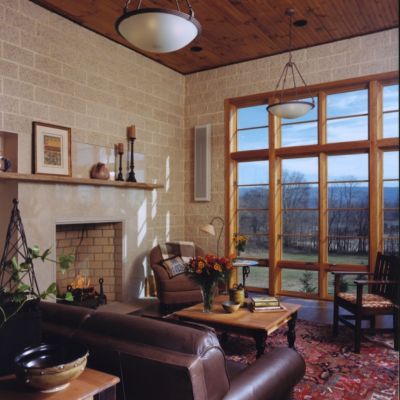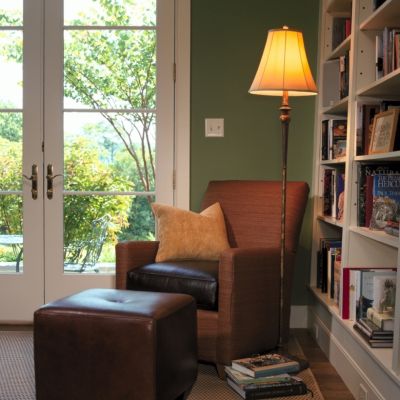WEEKEND HOUSE
SHEPHERDSTOWN, WEST VIRGINIA
This is a new weekend house, located on a twenty-acre cornfield, in the Panhandle of West Virginia. The long, thin site terminates towards the Potomac River and a mountain view. The clients, who reside in the District of Columbia, wanted a house that reflected their love of Northern Italy, but also drew upon their West Virginia childhoods and the vernacular buildings of Jefferson County.
The long, narrow site terminates towards the Potomac River, with a view of the mountains beyond. Since the site was a featureless agricultural field, it was imperative to create a sense of place with the buildings and the outdoor spaces they formed.
In order to create a sense of both arrival and place, we programmatically and conceptually enlarged the garage into a barn with an open, central bay, and took the new road to the house right through the center of the barn. By placing the barn in front of the house, a defined sense of entry is created, and a courtyard is formed between the barn and house. The barn also shields the house from the road and the approaching drive. This configuration simultaneously evokes both the articulated edge of an Italian hill town and the clear confines of a European, country villa. The house doesn’t reveal itself from the courtyard, and its placement continues to block the visitor’s view to the mountains and fields beyond. It’s not until you enter the house that the view is revealed.
Diagrammatically, the house is comprised of three masonry, gabled pavilions linked with a low roofed, wood- frame connector. One wing contains a master bedroom and library, while the other houses guest bedrooms and a screened porch. The third, a living/ dining/ kitchen pavilion, is an open volume, with split- faced block turned to the interior, in the spirit of Italian cut stone bearing walls. The living pavilion is positioned between the two other wings, in order to afford maximum privacy for both the owners and their guests. The three pavilions pinwheel in plan, creating outdoor terraces with different vantage points of the site.
PROJECT CREDITS
- Builder: Michael F. Taylor, Inc., Shepherdstown, West Virginia
- Structural Engineer: Structural Concepts, Inc., Winchester, Virginia
- Photographers: Hoachlander Davis Photography, Washington, D.C.; and Ron Blunt Photography, Hedgesville, West Virginia.
