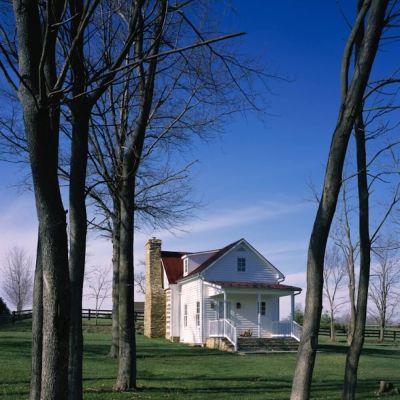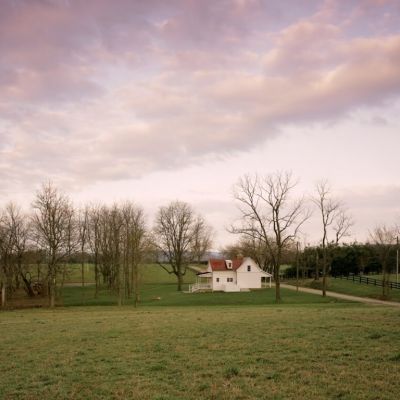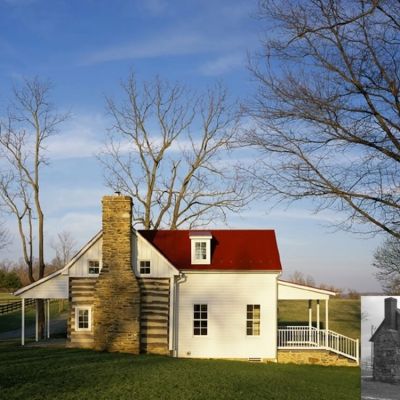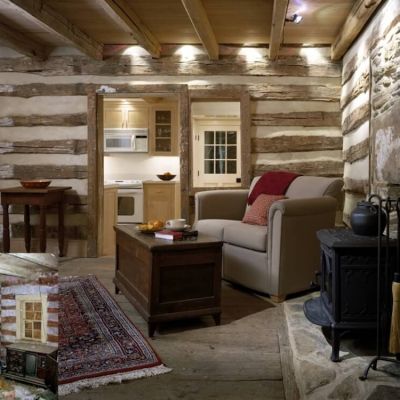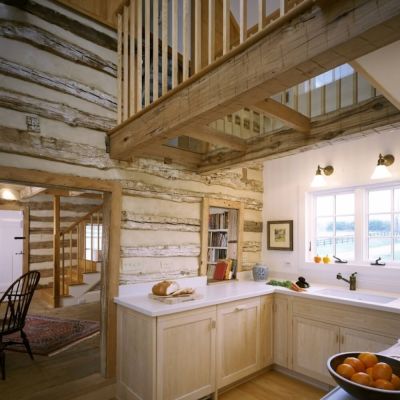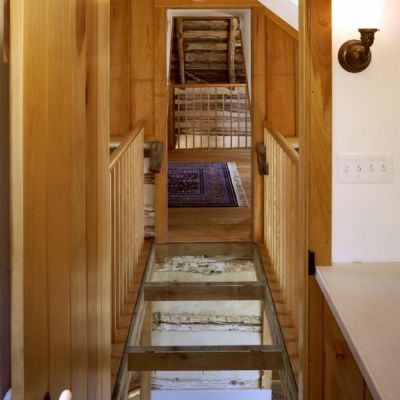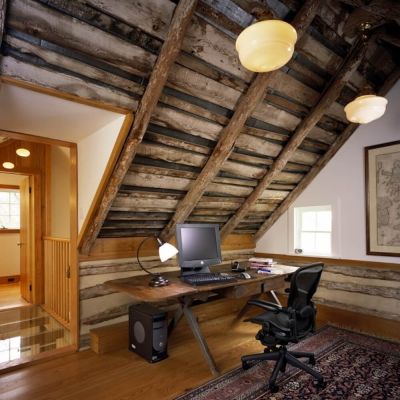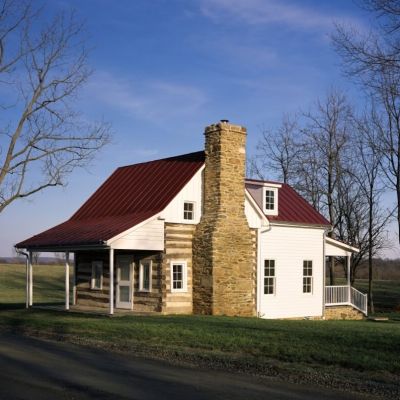WHEATLAND FARMS LOG CABIN
WATERFORD, VIRGINIA
This modest, one-and-half-story log cabin, built in the early nineteenth century, marked the start of Wheatland Farms. The cabin’s footprint measured only 14’-6” by 18’-8”, with a 5’-2” high front door, a 7’-2” foot high ceiling, and windows less than two feet wide.
The objective for the project was to restore the original log cabin, remove a ramshackle shed addition, and construct a sympathetic addition that’s deferential to the cabin’s small scale.
Several innovative construction techniques were used in the project. The logs, daubing, and chinking were meticulously repaired or replaced. A new roof structure was constructed over the existing roof, allowing the cabin’s original, round pole rafters, skip sheathing boards, and existing metal roof to be exposed on the cabin’s second floor.
A new, glass-floored catwalk, bearing on hand- hewn timbers, crosses over the tall, light- filled kitchen, and links the old and new portions of the second floor.
PROJECT CREDITS
- Builder: Douglass C. Reed, Preservation Associates, Inc. Hagerstown, Maryland
- Structural Engineer: Painter-Lewis, P.L.C., Winchester, Virginia
- Mechanical Engineer: Comfort Design, Inc., Winchester, Virginia
- Photographer: Ron Blunt Photography, Hedgesville, West Virginia
- Owner: Wheatland Farms, L.L.C., Ava Abramowitz Esquire, Honorary AIA & Neil Rackham, Managers
