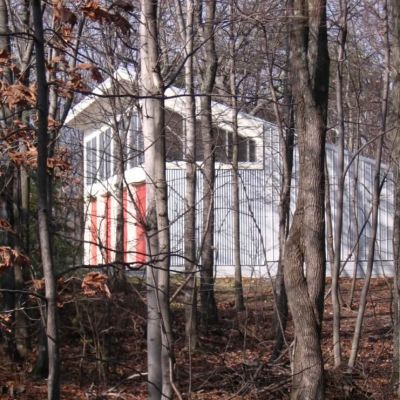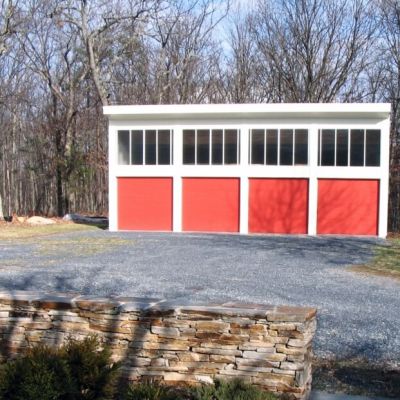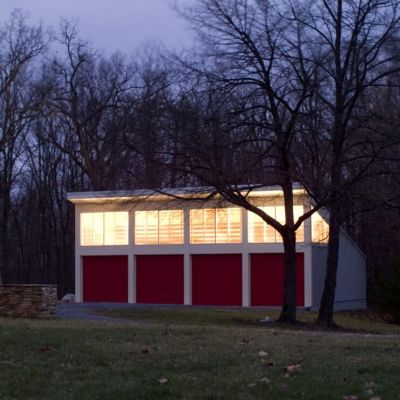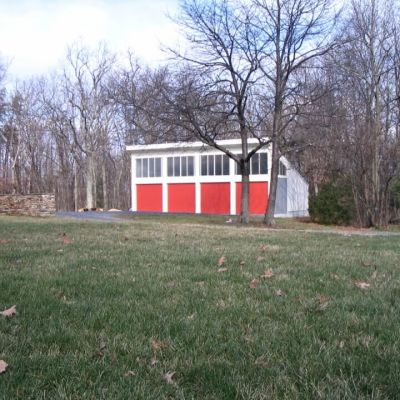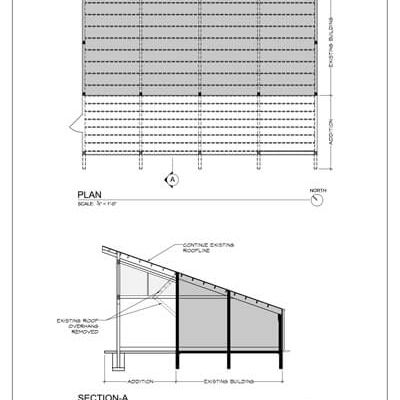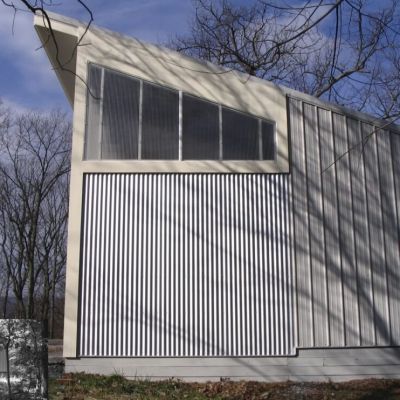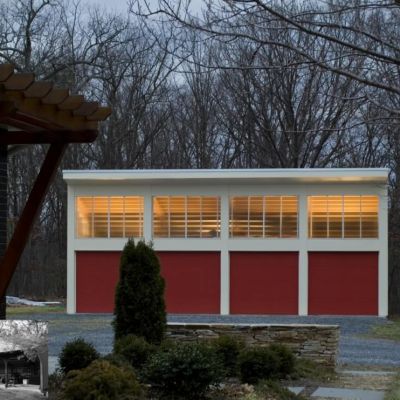QUEER EYE FOR THE STRAIGHT SHED
FREDERICK COUNTY, VIRGINIA
This was a really ugly metal tractor shed, which was too shallow to hold cars. Our clients wanted to convert the building into a real garage, to hold cars, tractors, a workshop, and storage. They wanted to do the project cost-effectively, keep all of the existing building, and somehow transform it into something cool!
The design solution involved removing the gabled “forehead” overhang off of the front of the pole frame building and extending the building, and its shed roof line, by ten feet. The existing beige and brown aluminum siding was painted, and new, corrugated metal was used as infill on the sides of the ten-foot addition. We installed four new garage doors, to align with the old tractor bay openings, and inserted polycarbonate panel transoms above them. The polycarbonate panels glow at night, eliminating the need for the ubiquitous dusk-to-dawn lights typically found in rural settings.
PROJECT CREDITS
- Contractor: Anders Contracting, Charles Town, West Virginia
- Structural Engineer: Allen Associates, PC, Winchester, Virginia
- Photographer: Chuck Swartz, AIA and Kevin Walker, AIA, Reader & Swartz Architects, P.C., Winchester, VA.
