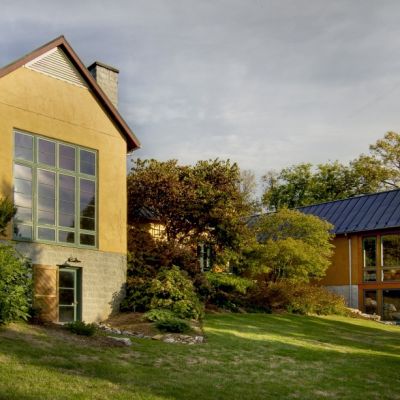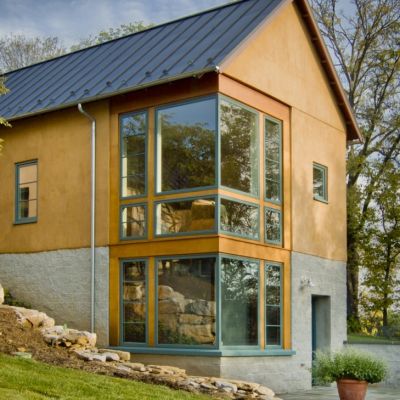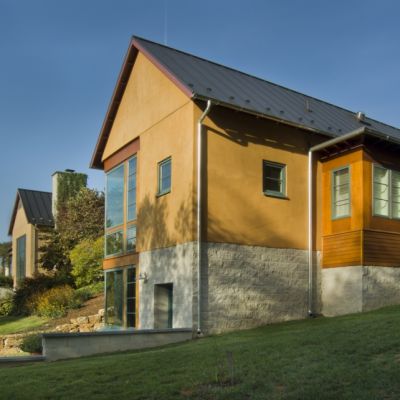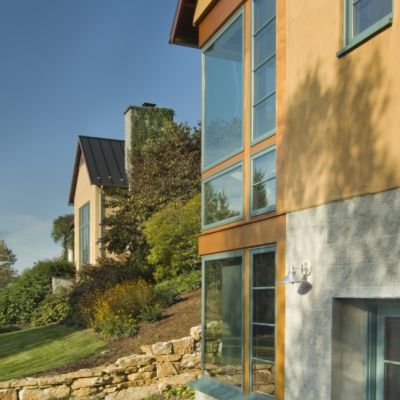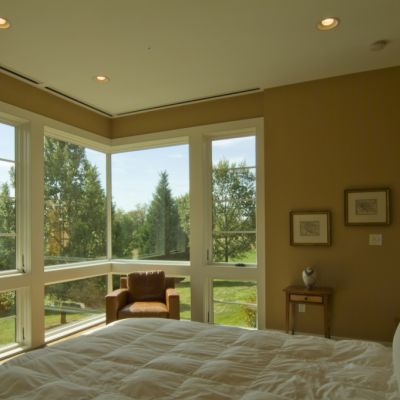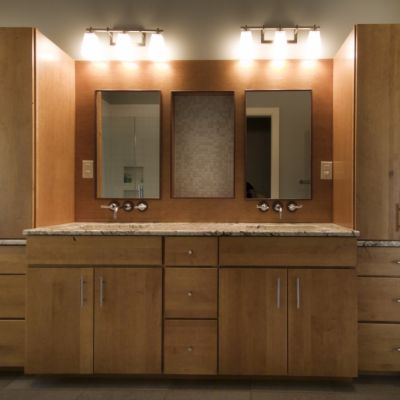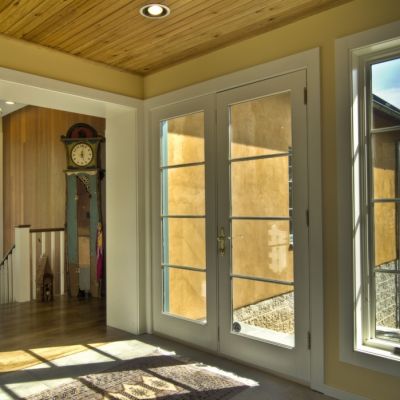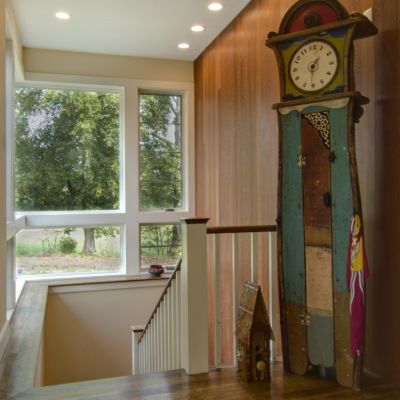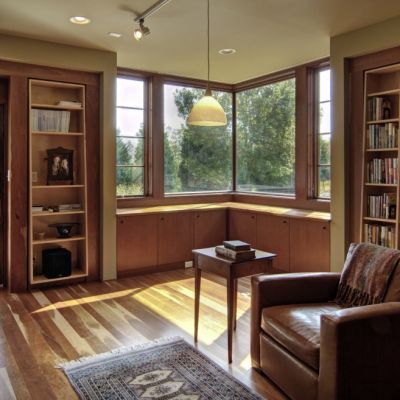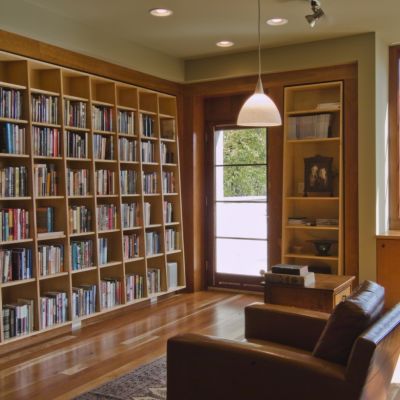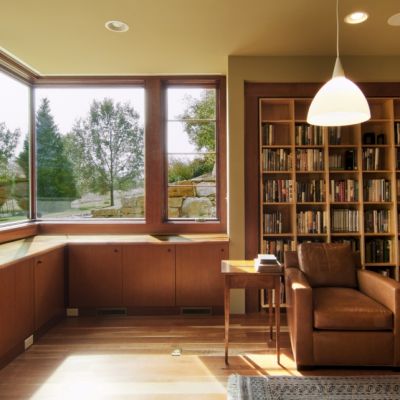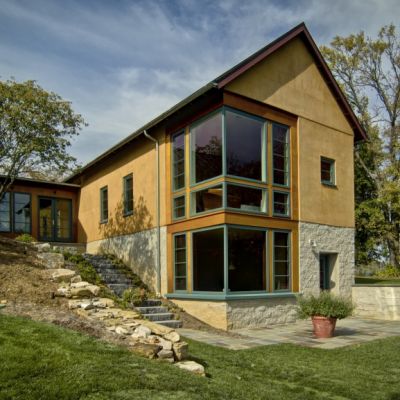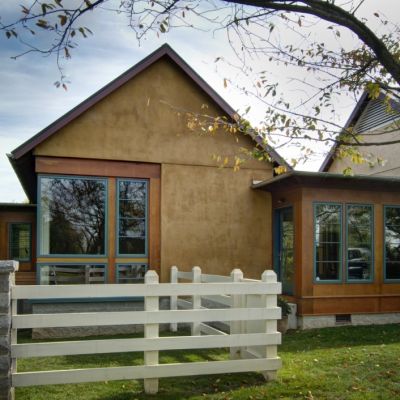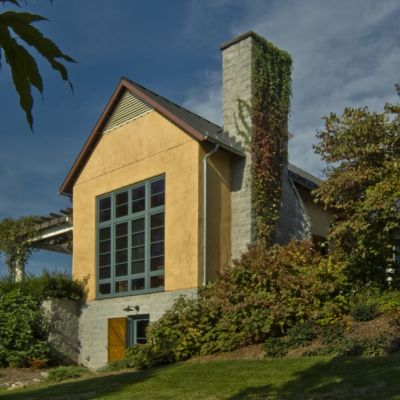WINDY HILL ADDITION
SHEPHERDSTOWN, WEST VIRGINIA
This was originally a designed and built as a weekend house in 1998 on a twenty-acre cornfield in the Panhandle of West Virginia. The clients resided in Washington, DC and wanted a house that reflected their love of Northern Italy, and also drew upon their West Virginia childhoods and the vernacular buildings of Jefferson County. Since the site was a featureless agricultural field, it was imperative to create a sense of place with the buildings and the outdoor spaces they formed. In order to create a sense of both arrival and place, we programmatically and conceptually enlarged the garage into a barn with an open bay and took the new road to the house right through the center of the barn. By placing the barn in front of the house, a defined sense of entry was created and a courtyard was formed between the barn and the house. This configuration simultaneously evokes both the articulated edge of an Italian hill town and the confines of a European, country villa.
The 1998 weekend house became the couple’s full time residence in 2010 and this architect was once again called upon to create the space. The 1998 house was comprised of three masonry, gabled pavilions linked with a low-roofed, wood-framed connector. The three pavilions were a master suite, a kitchen-living-dining pavilion, and a guest wing. The living pavilion is an open volume with split-faced block turned to the interior, in the spirit of Italian cut stone bearing walls. This volume, as well as the guest wing, was unchanged with the 2010 renovation and addition. The original master pavilion was converted into a media room and circulation to access the new 2010 master pavilion addition. The new wing houses a new master suite and a library below. The new pieces match in material palette and scale, but large corner windows provide contrast to the fenestration of the original house.
PROJECT CREDITS
- Builder: Michael F. Taylor, Inc., Shepherdstown, West Virginia
- Structural Engineer: Structural Concepts, Inc., Winchester, Virginia
- Photographer: Nathan Webb, Reader & Swartz Architects
