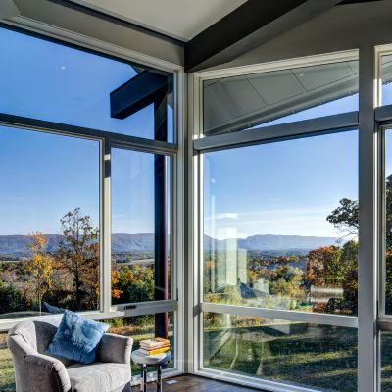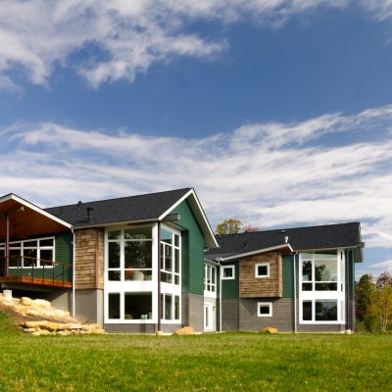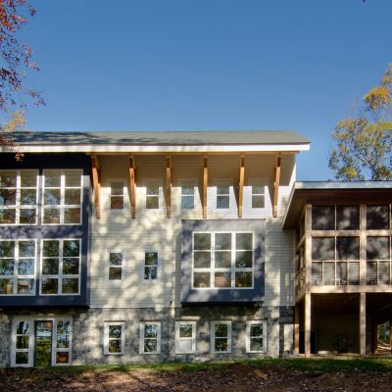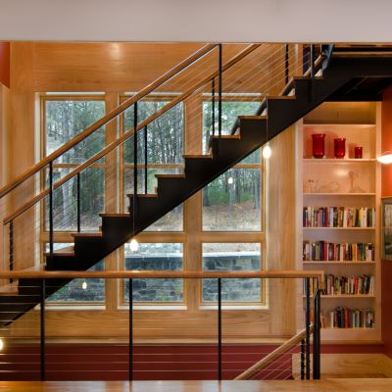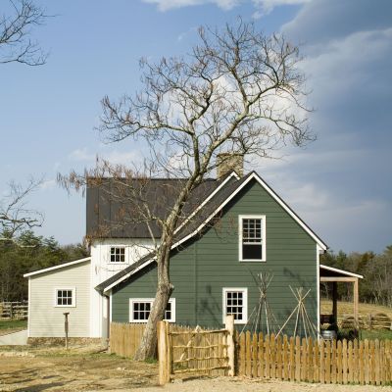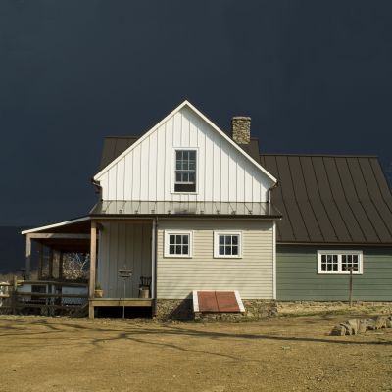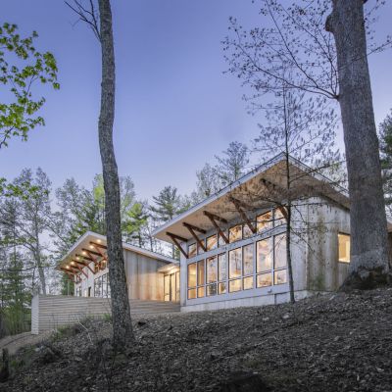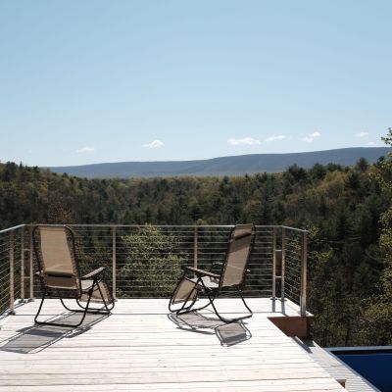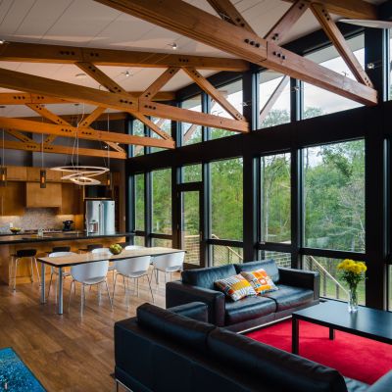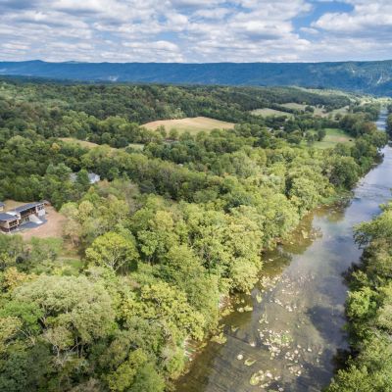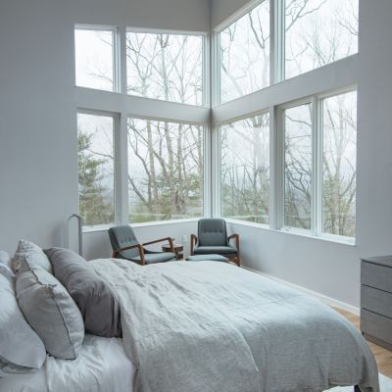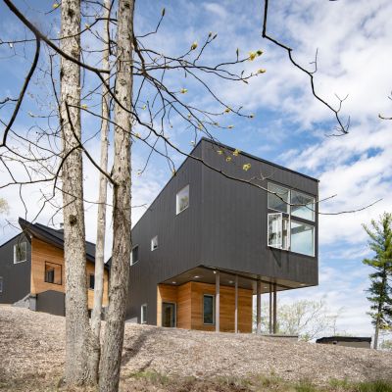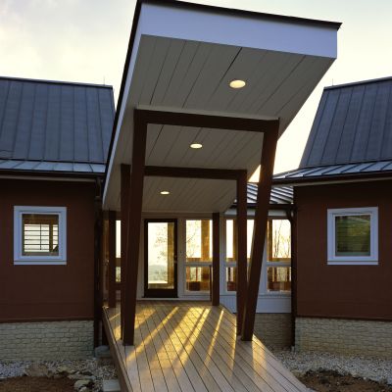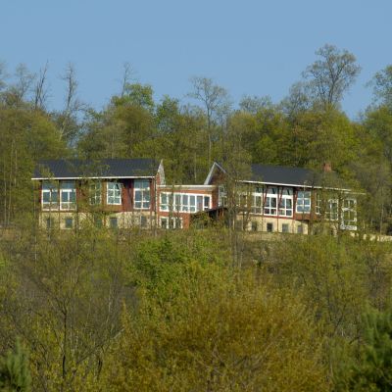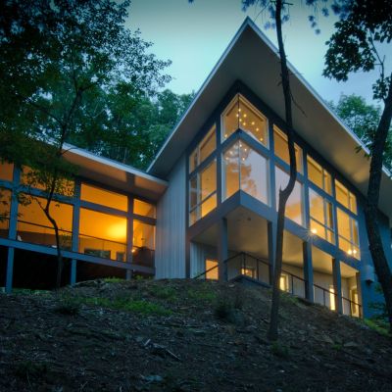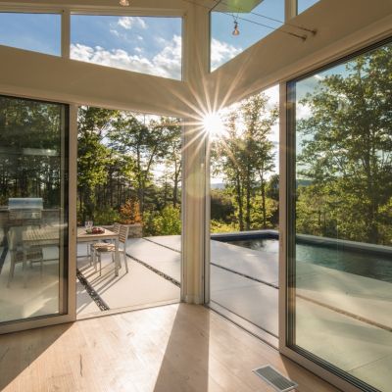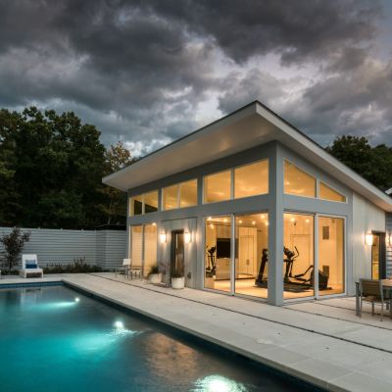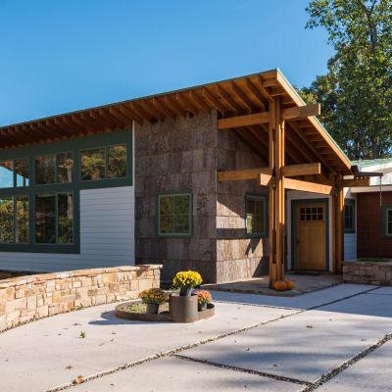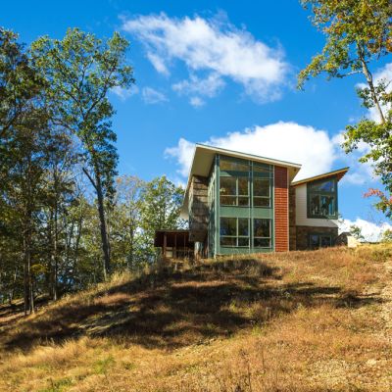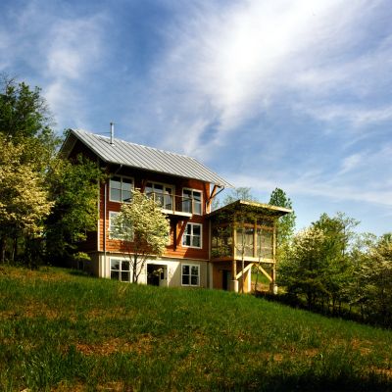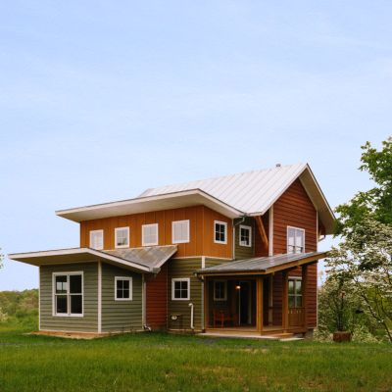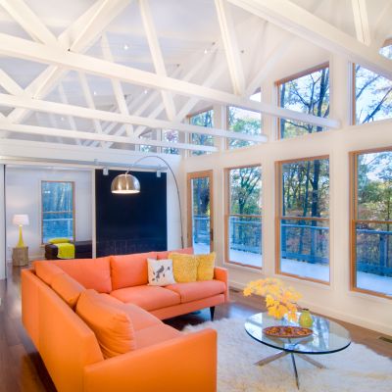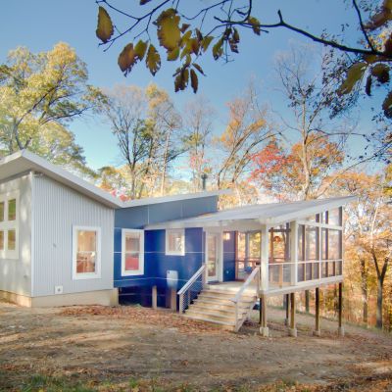RURAL ESCAPES + MOUNTAIN HOUSES
In our thirty years of practice, we have built a diverse portfolio of designing houses set in rural or mountainous environments. Each location presents many opportunities for good design, as well as challenges that test our capabilities as designers. As a result, we have established a core design structure that guides us through projects while allowing for flexibility. We strive to create houses that look good, function well, and capture views, but we also continually remain conscious of the budget, understanding that things inevitably cost money. In all, we hope to design a house that is something that both the client and the architect can be proud of.
We are often approached by clients with requests that are not easily afforded by the site or the budget. Through iterative design, we create houses that respond to these requests while upholding our established design philosophies. For example, for the Bentonville house, our clients wanted a fully accessible house in which they could grow old and enjoy living amongst the Blue Ridge Mountains. As such, a compact, three-story house was built with a linear circulation spine that houses stairs and a residential elevator. Much of the site and surrounding forest was left undisturbed due to the narrow footprint, and the circulation core created a viable living situation for years to come. The main living spaces were located on the upper levels to best capture the expansive views of the trees and mountains. Similarly, for the Star Tannery Cabin, we were tasked with revitalizing a small, unheated cabin on a steeply sloped site in order to make it functional year-round. On a modest budget, we modernized the cabin and expanded upon the views and space. A new butterfly roof was constructed with exposed roof trusses, enlarging the views of the nearby mountains. Large windows frame the scenic outdoors, and clerestory windows in the kitchen offer additional views of the steep incline behind the cabin. The kitchen was outfitted with cost-effective IKEA cabinetry and rolling barn doors were added to a space adjacent to the living room, doubling its function as a work space or as a guest bedroom. Lastly, a new screened porch orients itself towards the views and further connects the house to it mountainous environment. In both of these projects, we worked with the client to understand their goals for their home, but implemented our core design strategies to orient, locate, and tailor the house to the site in order to preserve and frame the beautiful settings.
Additionally, we work to adapt our designs to respond to the variable site conditions, embracing the construction challenges to enhance the overall design—we’re always searching for that “guitar-solo” moment in the design. For example, in the design of Goldeneye, we endeavored to create a weekend house worthy of James Bond, but on a B-movie budget. The mountainous topography largely guided the location and elevation of the house. Three volumes both carve into the mountain and stand like a tree house above the foliage and steep mountainside. Such placement above the ground allowed the house to be constructed of less expensive materials (such as 2×6 framing, split face CMU, and prefabricated parallel chord wood trusses) and also best framed the views of the towering tree canopies. The sloping site at the Crooked bow tie house afforded the opportunity for a large cantilever at the master bedroom wing. This cantilever extends out towards the surrounding trees with large corner windows, evoking a tree-house like feel inside the space. For the Camp May project, the house was cleverly located at the edge of a mountain top, which nearly flat upon approach of the house but dropped off dramatically on the rear side, exaggerating the steepness of the mountainside.
Overall, Reader & Swartz has garnered an abundance of experience that allows us to design houses that respond to the environment and to the clients’ aspirations in a meaningful way. We enjoy the challenges of working in variable environments and even embrace the anomalies to design houses that are not constrained by style. To quote Chuck, “we create houses that have soul.”
