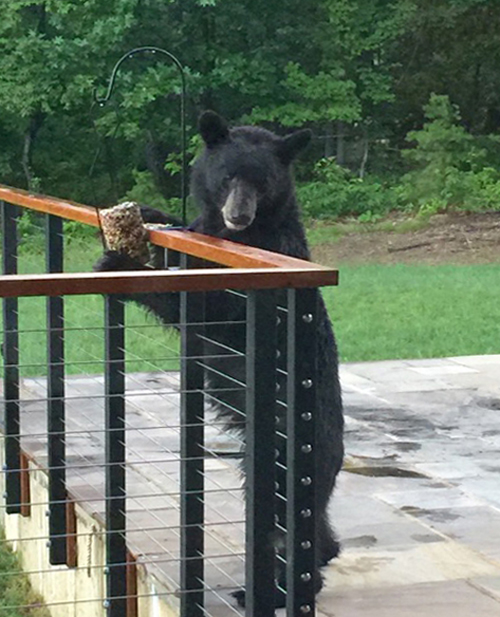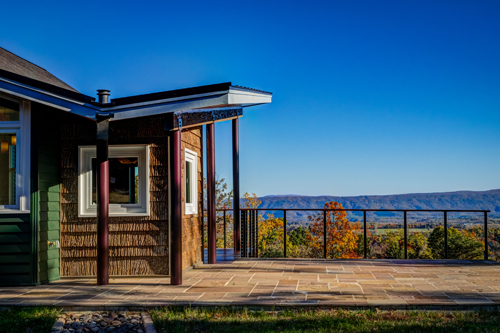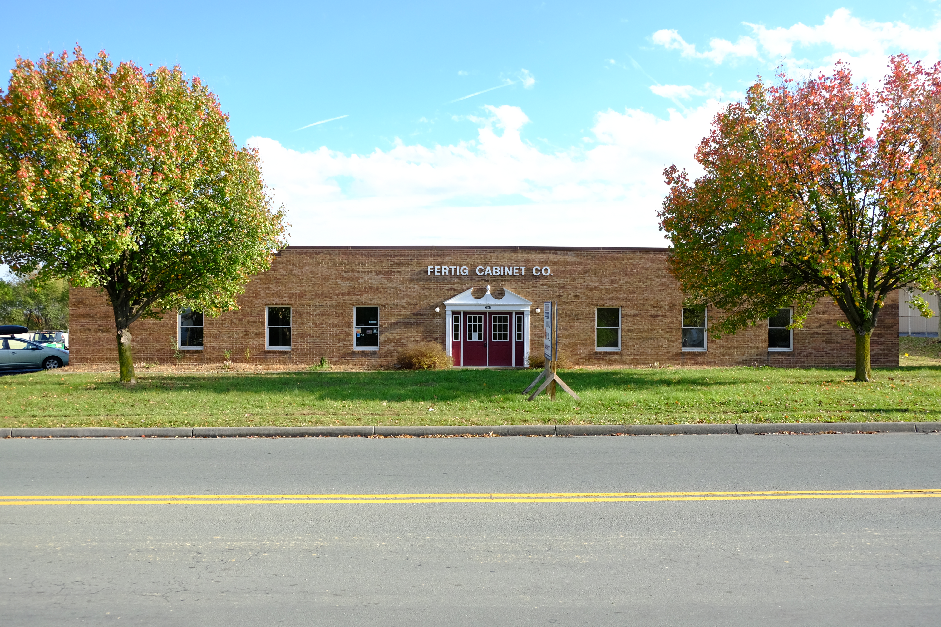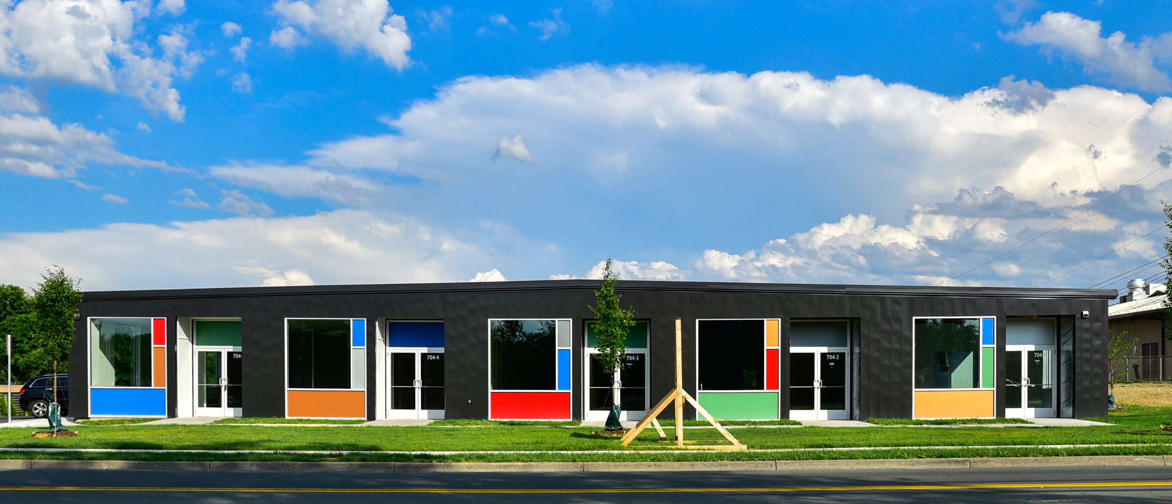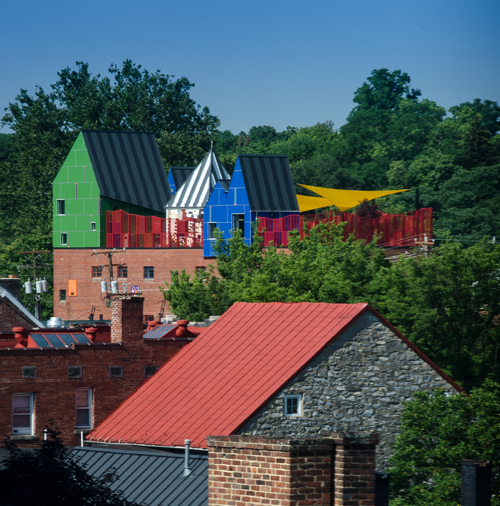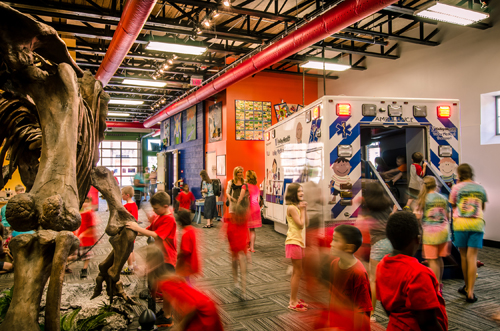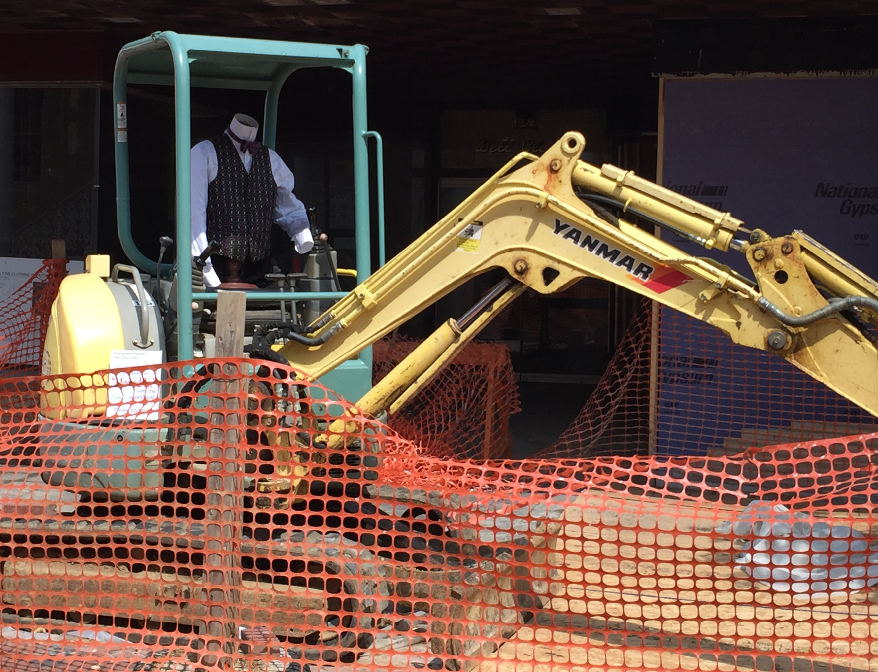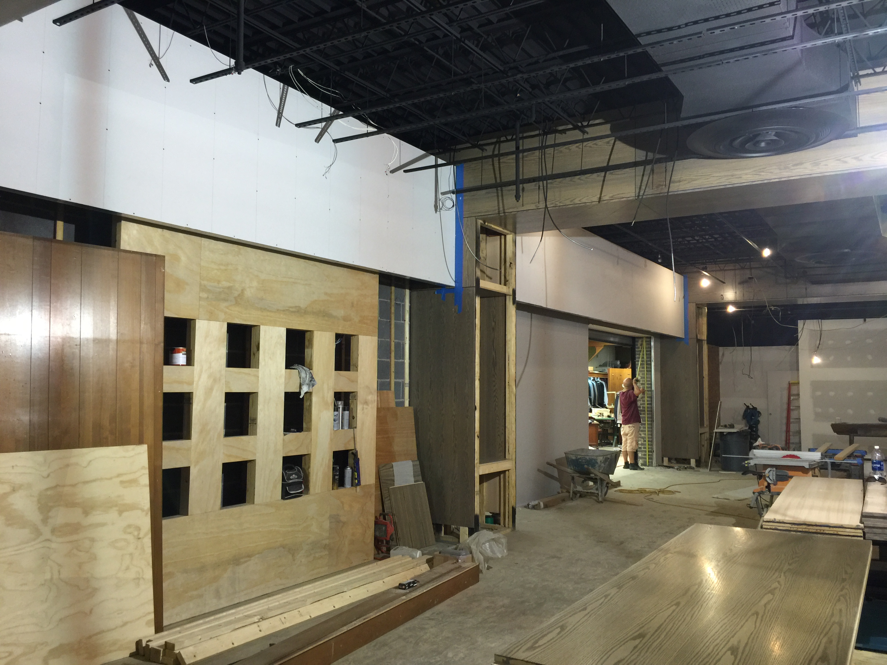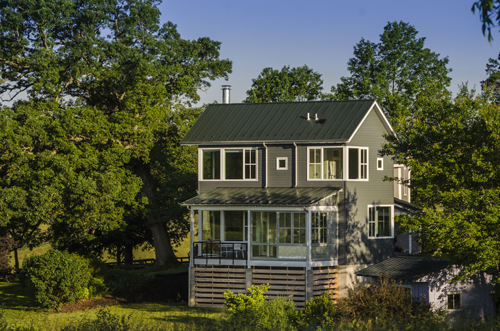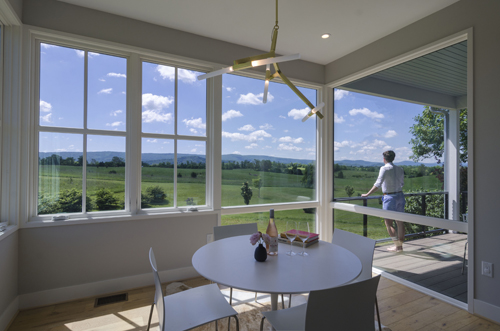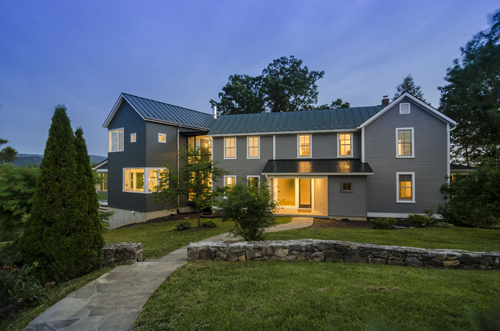July 6th, 2016
Keeping one’s railings to the bear minimum is important when you have a great view. Cable rail utilizes the bear essentials of the railing to open up one’s views to nature. The thin cables become bearly noticeable. This great security cam photo is courtesy of the owners of Area 51. (Thanks for bearing with us on our bad bear puns.)
The project was built by Lodge Construction.
The fairy godmother makeover package on this prefab metal building entailed removing the front brick facade and using simple materials like plaint, metal siding, windows, and strong colors to transform the building at 704 Baker Lane, in Frederick County.
The project was built by Mill Creek Investments LLC.
Three tables designed and built by our own Nathan Webb and Jeff Ryan are complete and in their home at the Museum of the Shenandoah Valley, in the research library. Together they measure 12′ x 30″ and are comprised of found objects throughout the Shenandoah Valley. From apple crates to cow bones, these tables weave together a unique patchwork collection of objects from the Valley’s agrarian past.

Looking down on the 3 tables from above
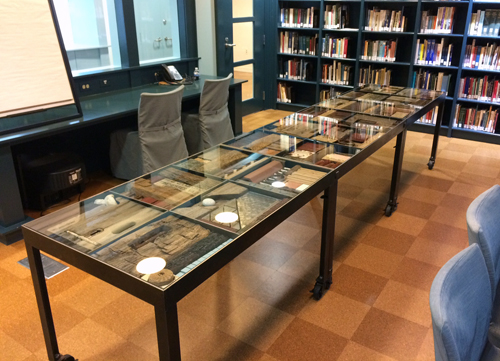
The tables in their new home in the research library at the Museum of the Shenandoah Valley
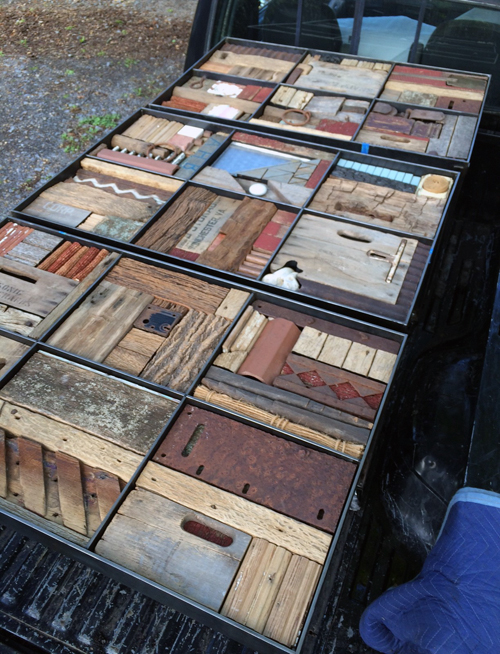
The table, ready for its close up
During the annual design awards celebration held by the American Institute of Architects, Northern Virginia Chapter, the Shenandoah Valley Discovery Museum was awarded a Juror’s Special Citation in the Institutional Architecture Category. Entries came from architecture firms in Northern Virginia and the Washington, D.C. areas. Winners were from New York, Washington, D.C., China, and of course… Winchester, VA.
The project was built by Howard Shockey & Sons, Inc.
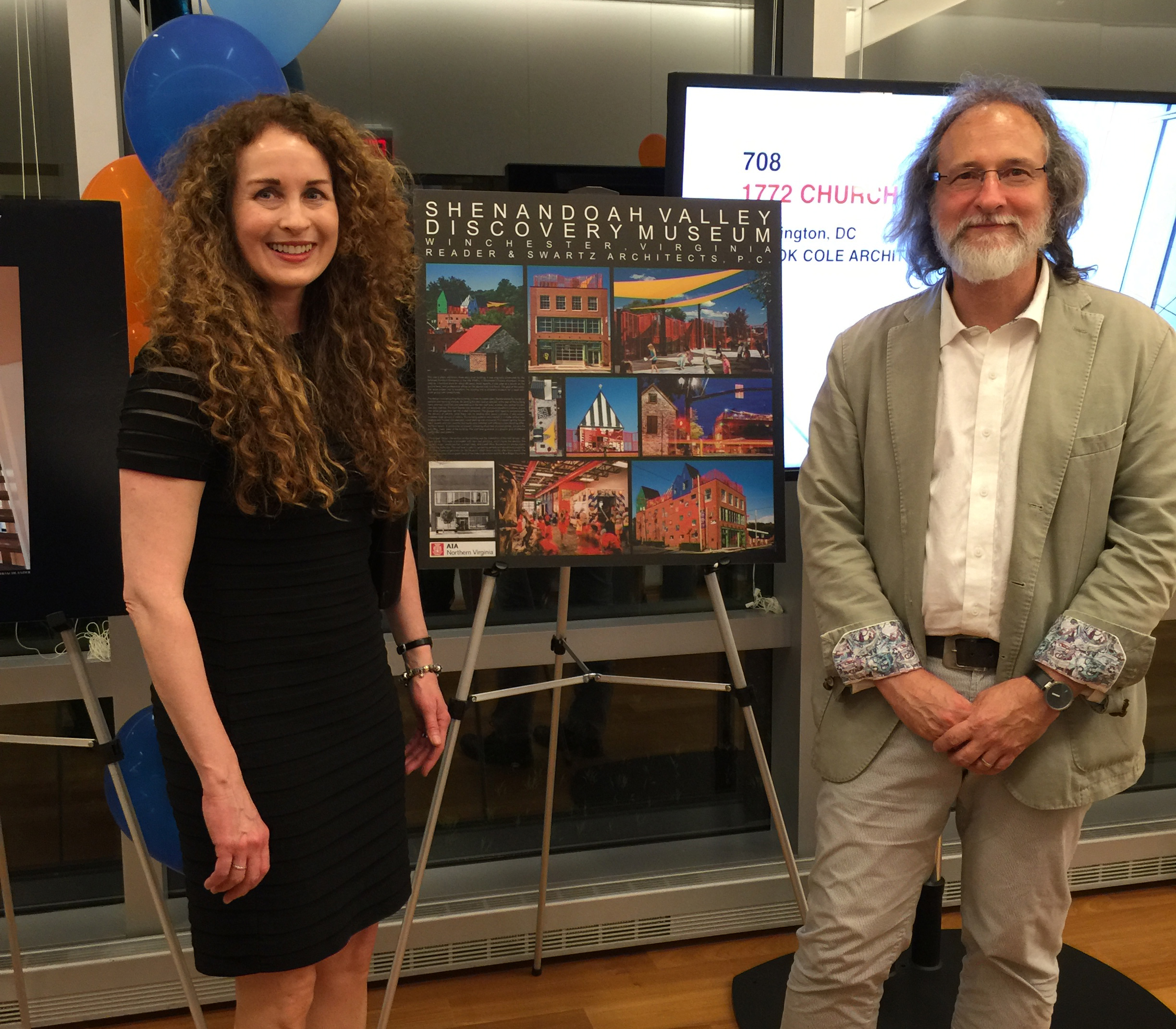
Beth and Chuck at the Northern Virginia Design Awards Ceremony
The Museum’s Sky Level Roof Terrace, now part of the skyline of downtown Winchester
First floor exhibits at the Shenandoah Valley Discovery Museum
Located on the downtown walking mall in Winchester, VA, Bell’s Fine Clothing store was founded in 1931 by Sam Shendow. This family owned store is currently run by Sam Shendow’s son Irvin, his daughter-in-law Sarah, and two grandsons Scott and Stephen. Renovations to the store are currently underway, and construction on the five apartments above are to begin soon.
Project constructed by KEE Construction.
Remember, it always pays to dress for success! (and have a head)
Sneak peak at the interior of the Bell’s Fine Clothing store under construction
This project is the renovation of, and addition to, a rural, mid- 1800’s, center hall farmhouse, with a later, rear ell addition. The original house faced a country road and a large horse barn to the west, but it wasn’t taking full advantage of the beautiful views of the rolling hills, and the Blue Ridge Mountains, to the southeast.
The approach to the project was to utilize a modern take on the historical architectural vocabulary. The old farmhouse was renovated / restored, and its original front façade and porch were preserved. A new main entrance, facing the parking loop, was created towards the middle of the old ell wing. A new, canted kitchen/ living wing, with a master suite above, was added to exploit the southeastern view. The connection between the old house and the new addition was executed as a flat roofed glass wedge. In the addition, the massing, window configurations, exterior materials, and details were designed to simultaneously reflect and rethink rural vernacular farmhouse architecture.
The project was built by Lodge Construction.
Charlotte Quinn Ryan was born on January 21, 2016 to Jeff and Emily Ryan. They were able to get her home just hours before 34 inches of snow fell in Winchester. The parents were so excited about the new baby, they decided to celebrate in true “metrobilly” fashion and buy a 1950 Chevy pickup.
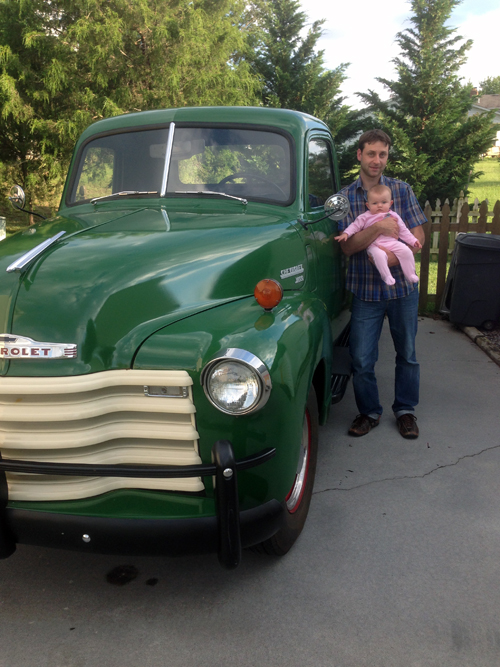
Proud Papa
Thank you for sticking it out through all of those awful bear puns. We hope you enjoyed yet another R & S Newsletter.
