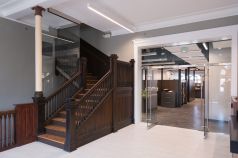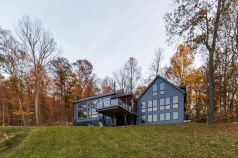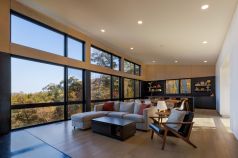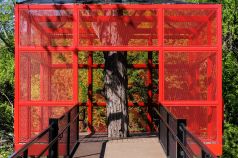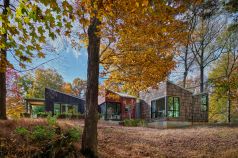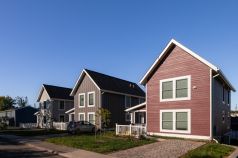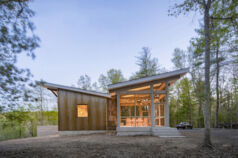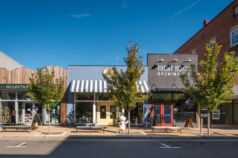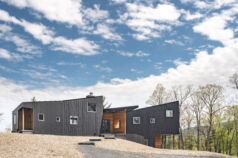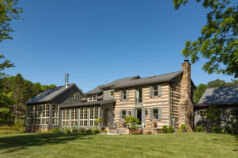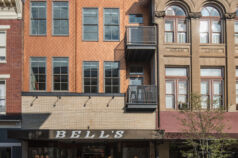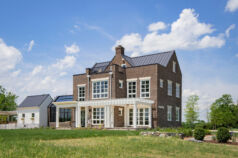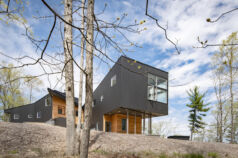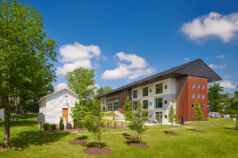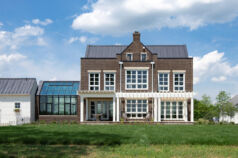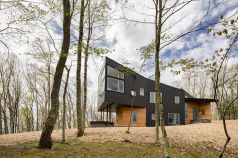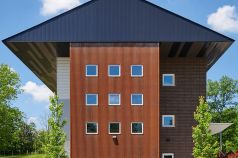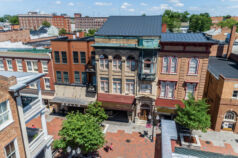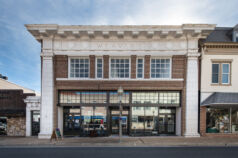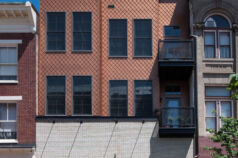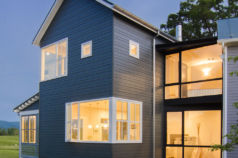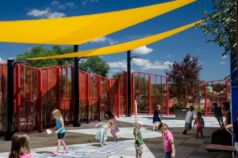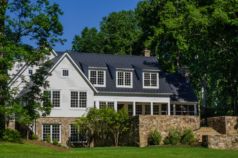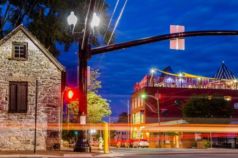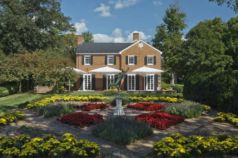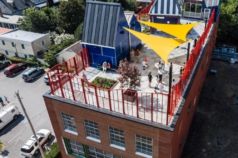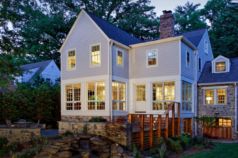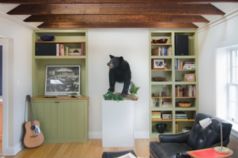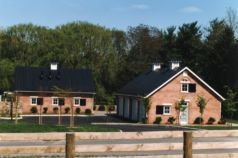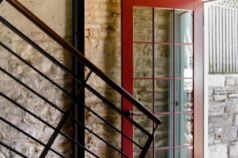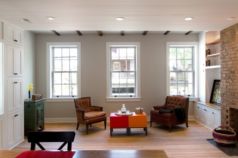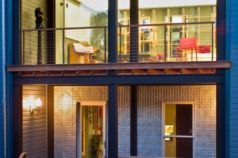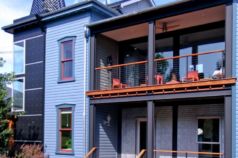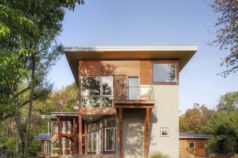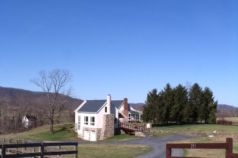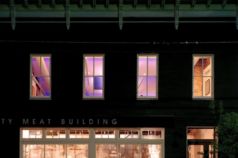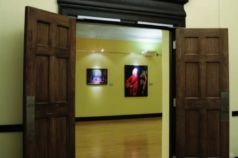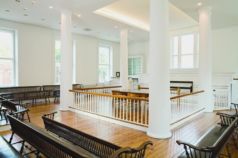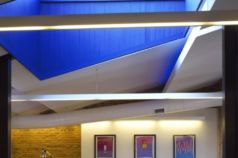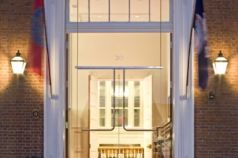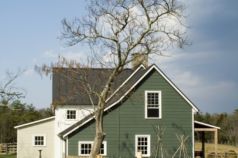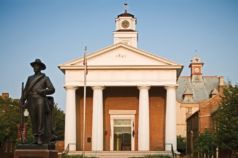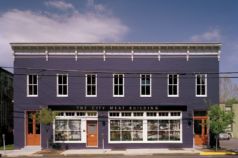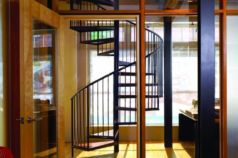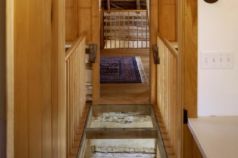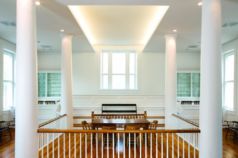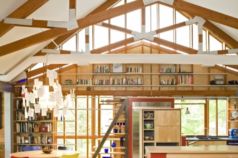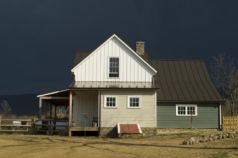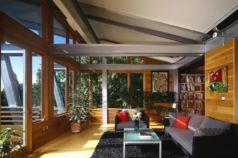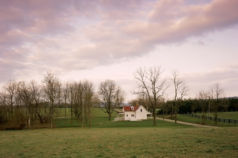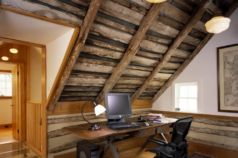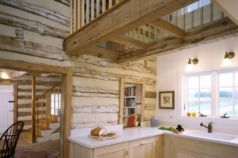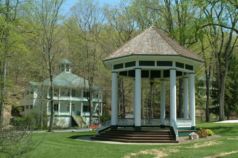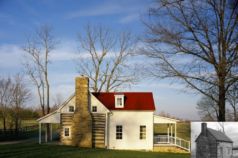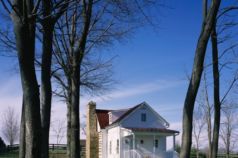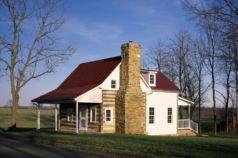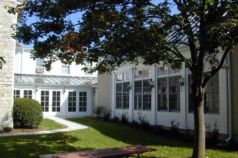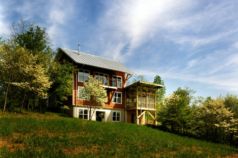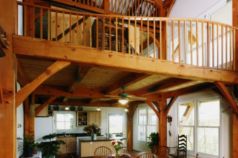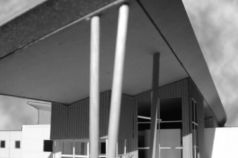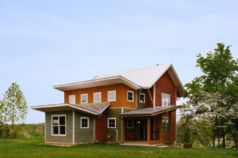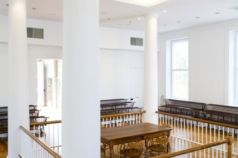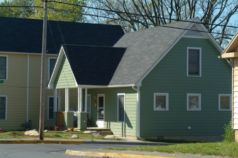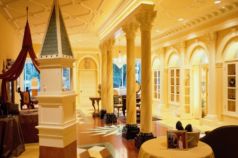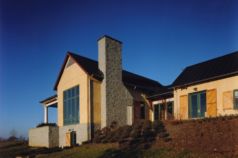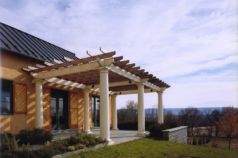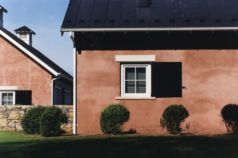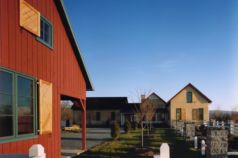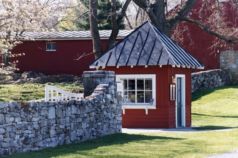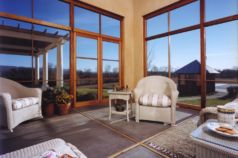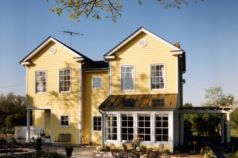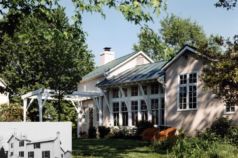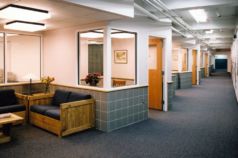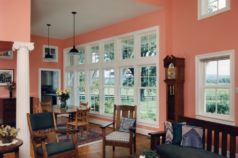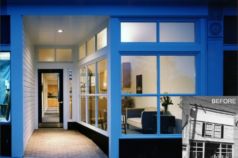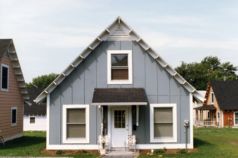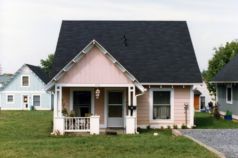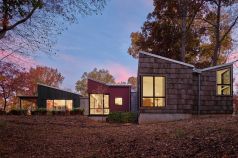
Gold Award in the “Universal Design” category from Qualified Remodeler’s 47th Annual Master Design Awards,
“Shepherdstown Grandparents’ House” in Shepherdstown, West Virginia, 2025
This project transformed an existing 648-square-foot guest house into an accessible, self-sufficient residence. The renovations and additions address the challenges of aging-in-place while preserving and honoring the original design by Fernau + Hartman. Now, the finished project has a necessary degree of privacy from the nearby main house, but maintains its connection to the overall residential compound, allowing three generations of the family to interact, socialize, and support one another.
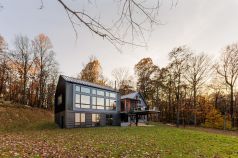
Gold Award in the “Addition More than $250,000” category from Qualified Remodeler’s 47th Annual Master Design Awards
“Razorback Ridge House” in Great Cacapon, West Virginia, 2025
This project involved the renovation and addition to a small cabin, transforming it into a new residence with modern, airy interiors that allow the family to enjoy the beauty of the Appalachian Mountains. The judges described this project as an “architecturally skillful expansion / modernization of [an] old cabin building.”
Lucille Lozier Award from Preservation of Historic Winchester
“Rouss City Hall” in Winchester, Virginia, 2025
This award is given for the renovation of a significant structure retaining at least 75% of the historic architectural fabric.
Rouss City Hall is a Romanesque Revival-style building constructed in 1900, built to house government services, a courtroom, an ornate theater, and a Masonic Lodge. We removed all Postmodern and miscellaneous infill from previous renovations and exposed the original structure, revealing brick walls and arched openings, as well as newly uncovered cast iron columns, steel beams, a historic staircase, and wood joists. New construction was expressed in a distinctly modern manner to contrast with the Romanesque detailing. The design approach was to simplify Rouss to “then” (1900) and “now” (2019) built forms.
“Some of the most interesting things revealed during the City Hall’s renovation, Youmans said, were decorative iron support columns that were covered up during a previous renovation more than 50 years ago, artistic fresco designs on the walls, a steel beam that bore writing from the building’s original contractor and a long-hidden wooden staircase between the third and fourth floors.” — Brian Brehm, The Winchester Star
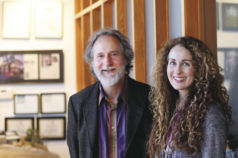
Recognition of Outstanding Achievement Award, Northern Virginia Chapter of the American Institute of Architects, awarded individually to Beth Reader, AIA and Chuck Swartz, AIA, 2004.
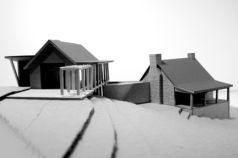
Award of Merit for Conceptual / Unbuilt Architecture, Northern Virginia Chapter of the American Institute of Architects, for The House in Dutton Gap, in Gerrardstown, West Virginia, 2003.
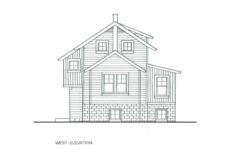
Merit Award, Northern Virginia Chapter of the American Institute of Architects, for Yellow Spring House, Yellow Spring, West Virginia, Virginia, 1996.
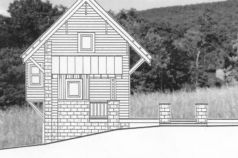
Merit Award, Northern Virginia Chapter of the American Institute of Architects, for Bluemont House and Pavilion, Bluemont, Virginia, 1995.
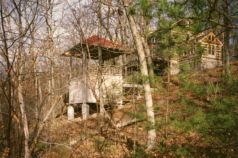
Merit Award, Northern Virginia Chapter of the American Institute of Architects, for Deck and Pavilion at Lake St. Clair, Frederick County, Virginia, 1994.
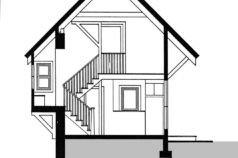
Merit Award, Northern Virginia Chapter of the AIA Young Architects Forum, for the Bluemont House and Pavilion, Bluemont, Virginia, 1993.
